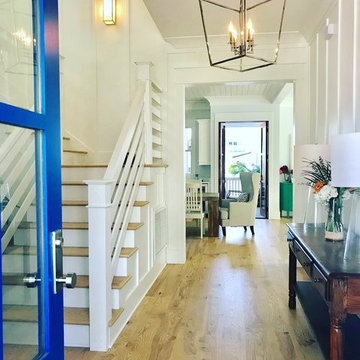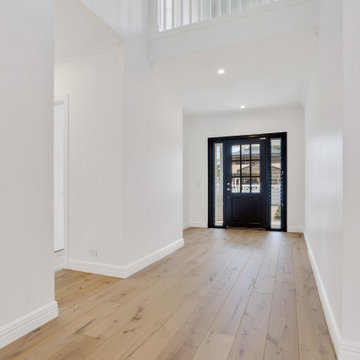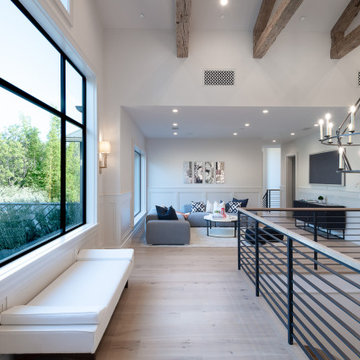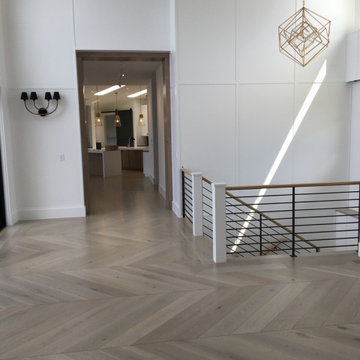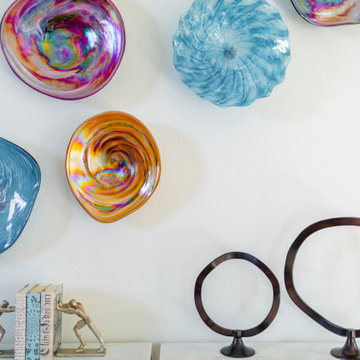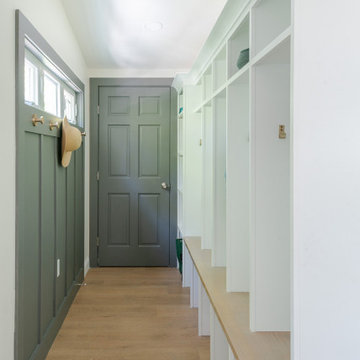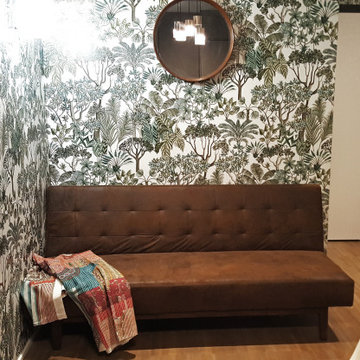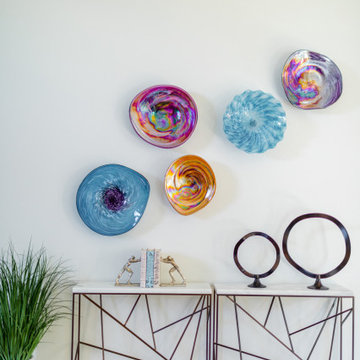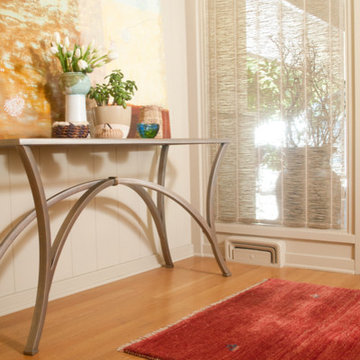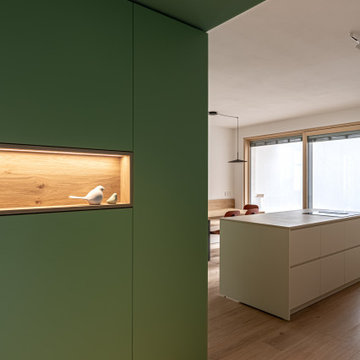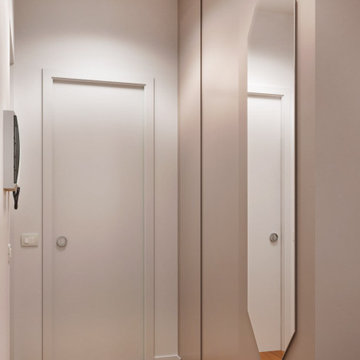204 Billeder af entré med lyst trægulv og vægpaneler
Sorteret efter:
Budget
Sorter efter:Populær i dag
101 - 120 af 204 billeder
Item 1 ud af 3
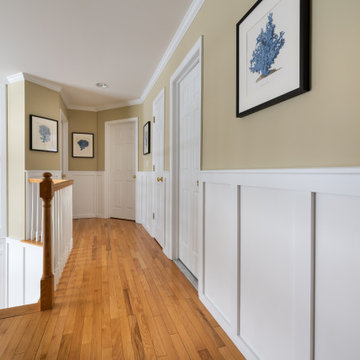
Recessed wainscot paneling that go from floor to ceiling. They were added to this two story entry way and throughout the hallway upstairs for a beautiful framed accent.
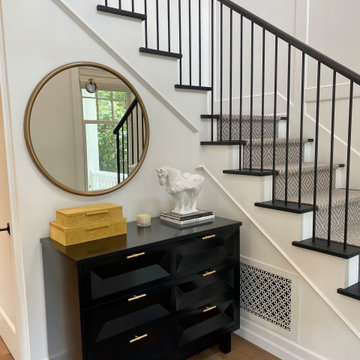
Small but gorgeous entry - Sticking with a black and white pallet - adding gold hardware for color. Thin iron stairwell adds a modern touch to the transitional space. Wood railing stained black to look like iron and blend in but has the feel and comfort of wood.
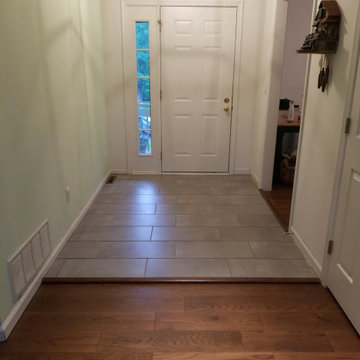
Flooring projects by Kitchen and Bath in different Locations. This is a beautiful entryway, part tile, part wood floor.
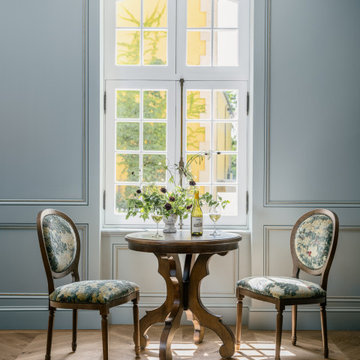
A stunningly transformed and inviting reception space for the iconic Jordan Vineyard and Winery in Healdsburg, California.
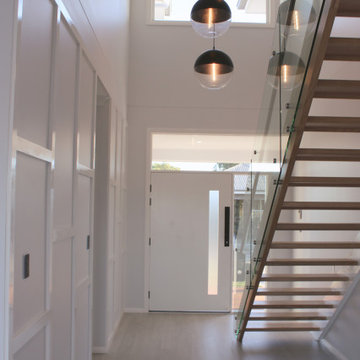
The striking entrance features a large blue door, opening into a void, with beautiful feature pendant lighting and paneled walls. The staircase features floating treads and glass balustrade.
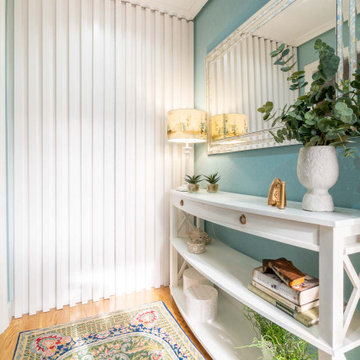
En este pequeño hall, la actuacion principal ademas de la pintura, fue retirar los revestimientos existentes e integrar tras una puerta semioculta de palilleria, los registros del suelo radiante. Asi dando foco a un mueble tuneado por la propiedad, destacamos el espacio con toques de luz y colores turquesa que endulzan y proyectan el espacio.
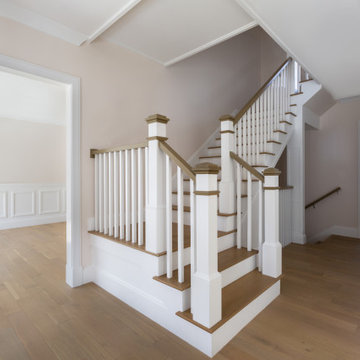
Needham Spec House. Foyer and Study: Wall paneling with chair rail and crown molding Study, Foyer, and Hall. Trim color Benjamin Moore Chantilly Lace. Shaws flooring Empire Oak in Vanderbilt finish selected by BUYER. Wall color and lights provided by BUYER. Photography by Sheryl Kalis. Construction by Veatch Property Development.
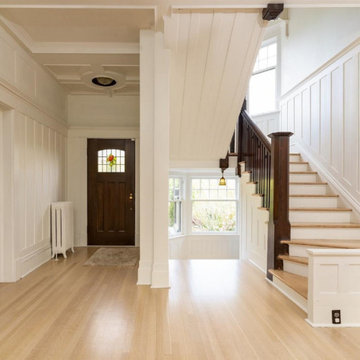
By refinishing the main Oak floors and Fir staircases with a Waterbase Finish, we breathed new life into this historical property whilst retaining the warmth and appeal of the original design all the while ensuring durability for many more years to come.
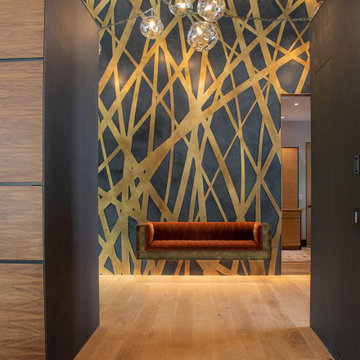
The Ross Peak Entry Wall is an art instillation, reflecting the natural elements surrounding the Ross Peak Residence. Brass patinated tree silhouettes are woven in front of custom perforated designed clouds, installed over acoustical backer panels. Hidden in the wall is a concealed passage door that continues the tree silhouettes, providing easy access to additional rooms while not compromising the entry wall design. Attached to the wall is the Floating Bench – the perfect addition as a functional, yet artistic entry way.
204 Billeder af entré med lyst trægulv og vægpaneler
6
