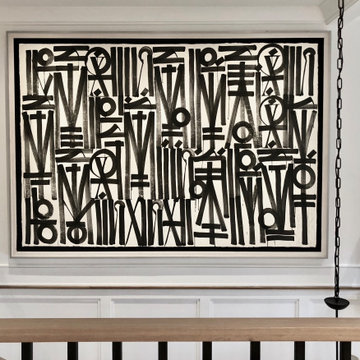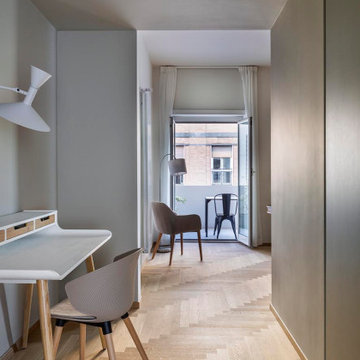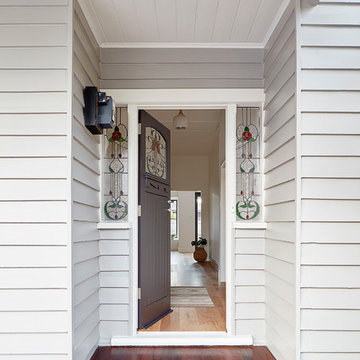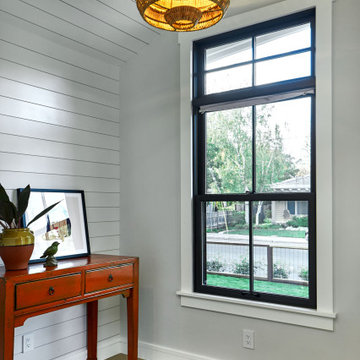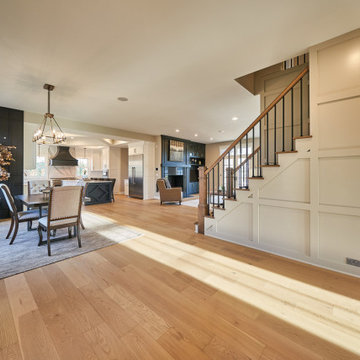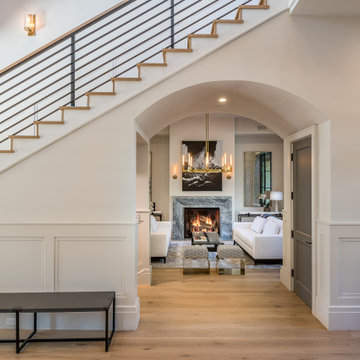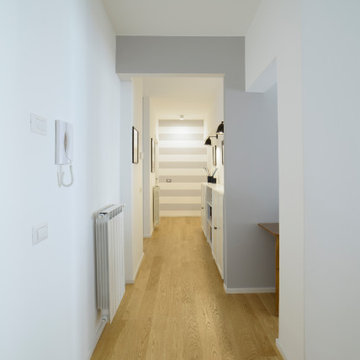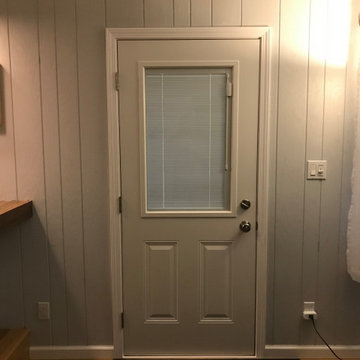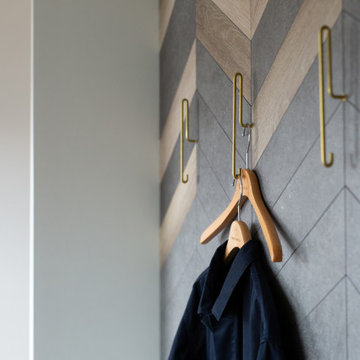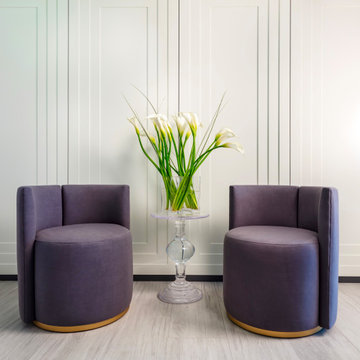204 Billeder af entré med lyst trægulv og vægpaneler
Sorteret efter:
Budget
Sorter efter:Populær i dag
81 - 100 af 204 billeder
Item 1 ud af 3
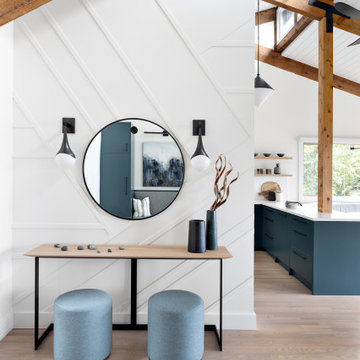
The new owners of this 1974 Post and Beam home originally contacted us for help furnishing their main floor living spaces. But it wasn’t long before these delightfully open minded clients agreed to a much larger project, including a full kitchen renovation. They were looking to personalize their “forever home,” a place where they looked forward to spending time together entertaining friends and family.
In a bold move, we proposed teal cabinetry that tied in beautifully with their ocean and mountain views and suggested covering the original cedar plank ceilings with white shiplap to allow for improved lighting in the ceilings. We also added a full height panelled wall creating a proper front entrance and closing off part of the kitchen while still keeping the space open for entertaining. Finally, we curated a selection of custom designed wood and upholstered furniture for their open concept living spaces and moody home theatre room beyond.
This project is a Top 5 Finalist for Western Living Magazine's 2021 Home of the Year.
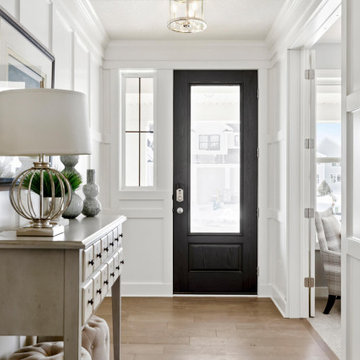
Arden Model - Tradition Collection
Pricing, floorplans, virtual tours, community information & more at https://www.robertthomashomes.com/
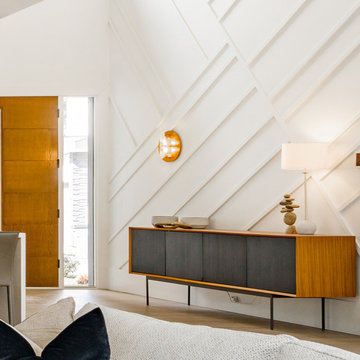
Open concept main hallway entry with paneled feature wall and light hardwood flooring. Wood front door with clear glass sidelite.
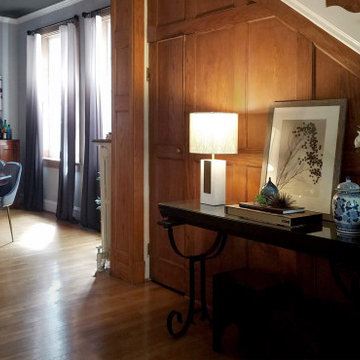
This historic University City, Missouri home had a foyer larger than most peoples' living rooms! The homeowners wanted to keep the foyer open (as in free of furniture) to be able to play with their beloved pups. Rather than a central entry table, we used an upcycled console table they already owned and placed it against the beautiful, original wood paneling to create a focal point in the space.

Custom Cabinetry, Top knobs matte black cabinet hardware pulls, Custom wave wall paneling, custom engineered matte black stair railing, Wave canvas wall art & frame from Deirfiur Home,
Design Principal: Justene Spaulding
Junior Designer: Keegan Espinola
Photography: Joyelle West
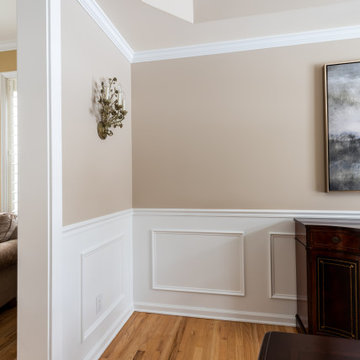
Recessed wainscot paneling that go from floor to ceiling. They were added to this two story entry way and throughout the hallway upstairs for a beautiful framed accent.
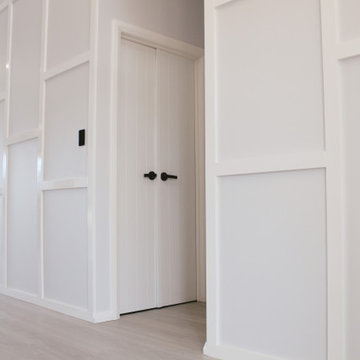
The striking entrance features a large blue door, opening into a void, with beautiful feature pendant lighting and paneled walls. The staircase features floating treads and glass balustrade.
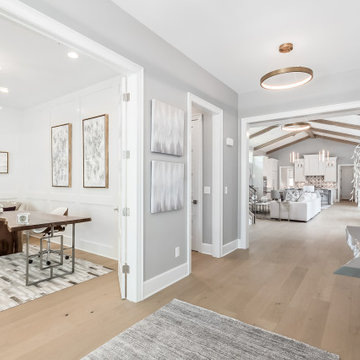
gold pendant chandeliers, live edge modern grey stained console table, wall paneling, custom artwork,
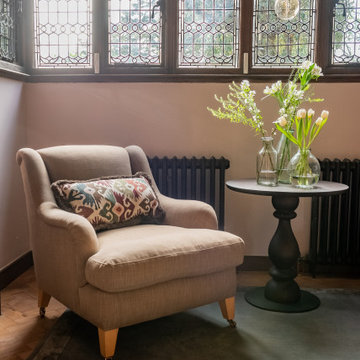
The entrance was transformed into a bright and welcoming space where original wood panelling and lead windows really make an impact.
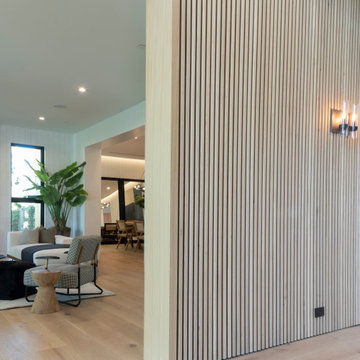
Panel – 1” x 1-1/2” Select grade White Oak, Select lengths
FAS Material, S4S 4 Side smooth
204 Billeder af entré med lyst trægulv og vægpaneler
5
