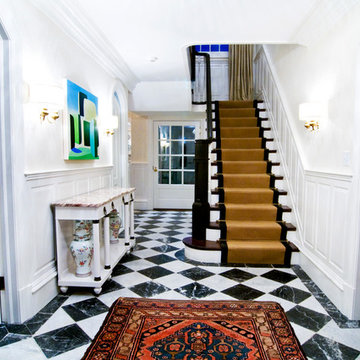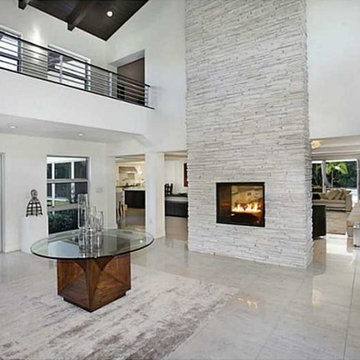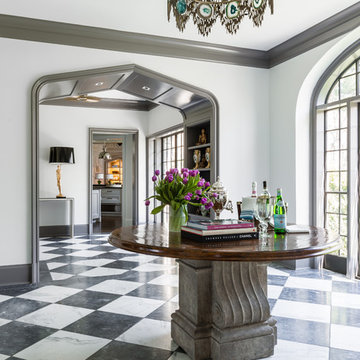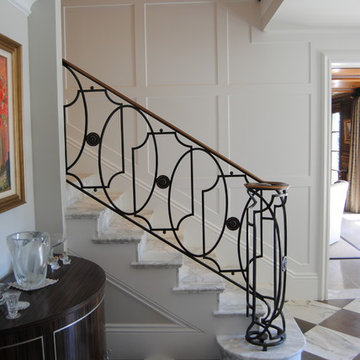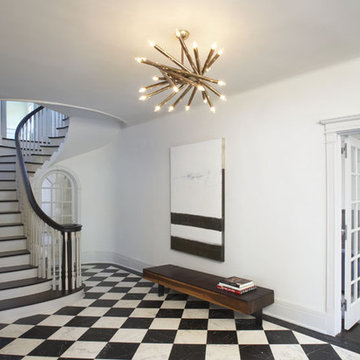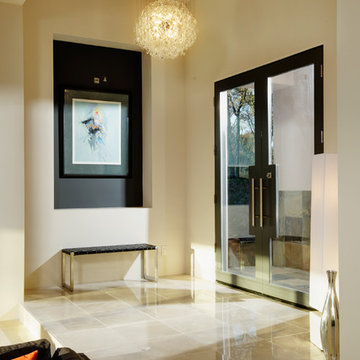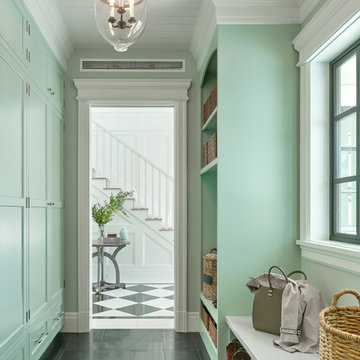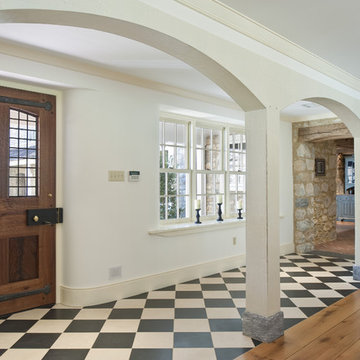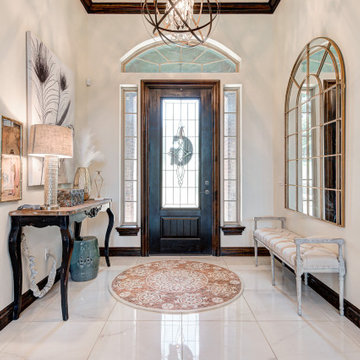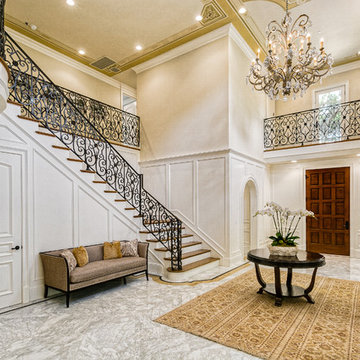4.745 Billeder af entré med marmorgulv
Sorteret efter:
Budget
Sorter efter:Populær i dag
161 - 180 af 4.745 billeder
Item 1 ud af 2
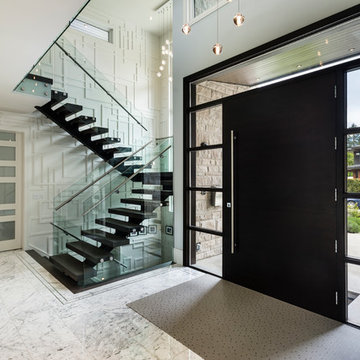
The objective was to create a warm neutral space to later customize to a specific colour palate/preference of the end user for this new construction home being built to sell. A high-end contemporary feel was requested to attract buyers in the area. An impressive kitchen that exuded high class and made an impact on guests as they entered the home, without being overbearing. The space offers an appealing open floorplan conducive to entertaining with indoor-outdoor flow.
Due to the spec nature of this house, the home had to remain appealing to the builder, while keeping a broad audience of potential buyers in mind. The challenge lay in creating a unique look, with visually interesting materials and finishes, while not being so unique that potential owners couldn’t envision making it their own. The focus on key elements elevates the look, while other features blend and offer support to these striking components. As the home was built for sale, profitability was important; materials were sourced at best value, while retaining high-end appeal. Adaptations to the home’s original design plan improve flow and usability within the kitchen-greatroom. The client desired a rich dark finish. The chosen colours tie the kitchen to the rest of the home (creating unity as combination, colours and materials, is repeated throughout).
Photos- Paul Grdina
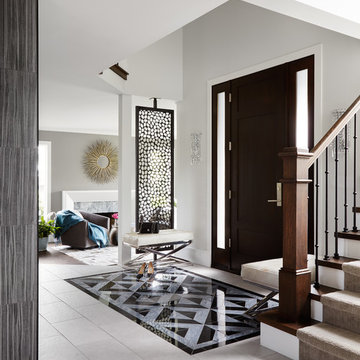
Often times, the design is in the details, and that was certainly the case for our recent client’s full-home renovation. Drawing from the homeowner’s roots, it was important that we evoked European glamour through the entirety of the space. From the lighting to color composition and scale, the home tested our level of creativity and the embodiment of our guiding principle of creating a place for this particular couple to live, love, work and function. We were challenged with replacing the suburban 80s-era builder basic home with a cosmopolitan vibe that was dripping with glamour and elegance. Everything from the grand entrance with patterned floor to the spacious sitting room everything needed to have a dramatic, wow effect.
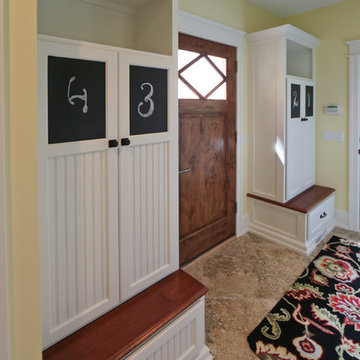
The “Kettner” is a sprawling family home with character to spare. Craftsman detailing and charming asymmetry on the exterior are paired with a luxurious hominess inside. The formal entryway and living room lead into a spacious kitchen and circular dining area. The screened porch offers additional dining and living space. A beautiful master suite is situated at the other end of the main level. Three bedroom suites and a large playroom are located on the top floor, while the lower level includes billiards, hearths, a refreshment bar, exercise space, a sauna, and a guest bedroom.
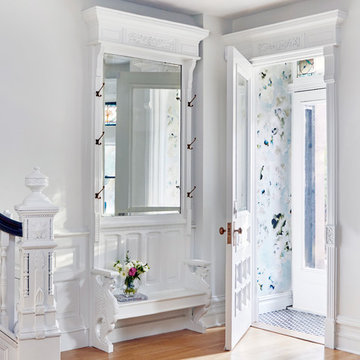
Charming entry way in a traditional Brooklyn brownstone. Fresh white paint washes the area, while dreamy watercolor wallpaper by Trove adds a true romantic vibe. Photo by Jacob Snavely

A custom luxury home hallway featuring a mosaic floor tile, vaulted ceiling, custom chandelier, and window treatments.
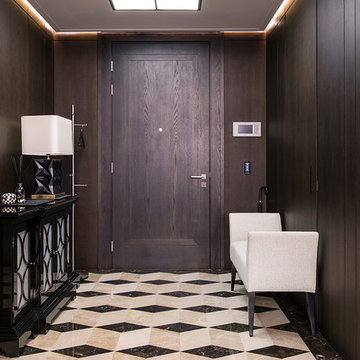
Андрей Самонаев, Кирилл Губернаторов, Дарья Листопад, Артем Укропов, фотограф- Борис Бочкарев
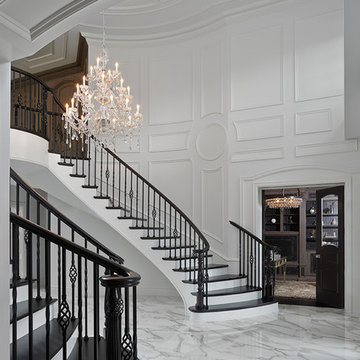
The dramatic contrast of the very dark espresso finish against the white millwork adds to the sophistication of this space. Full design of all Architectural details and finishes which includes custom designed Millwork and styling throughout. Also shown here is the entrance to the Library.
Photography by Carlson Productions LLC

Front Door Entry [Photography by Ralph Lauer] [Landscaping by Lin Michaels]
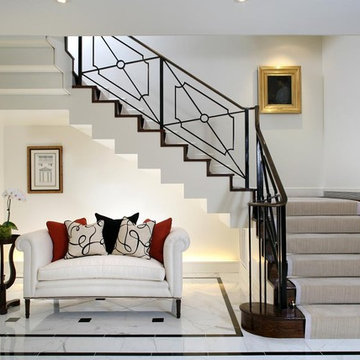
Bright, formal entry hall into this impeccable Kalorama residence.
Photographer: Stacy Zarin Goldberg
4.745 Billeder af entré med marmorgulv
9
