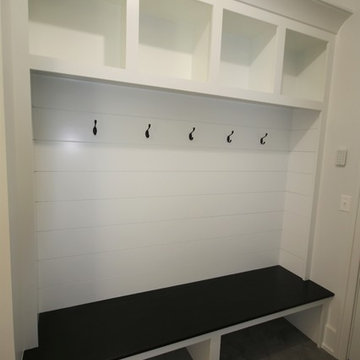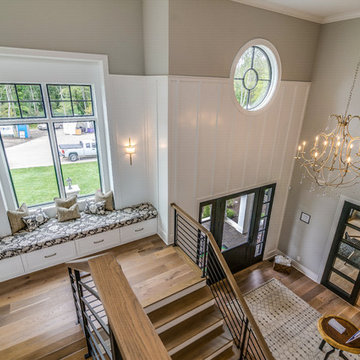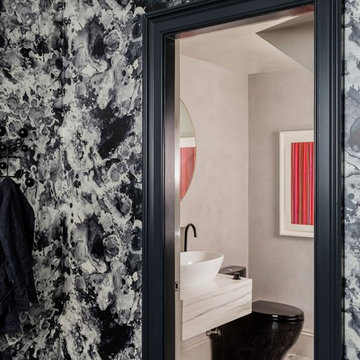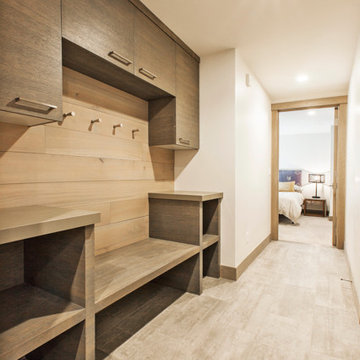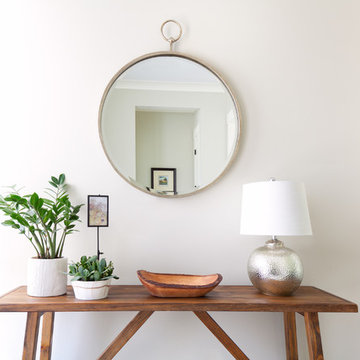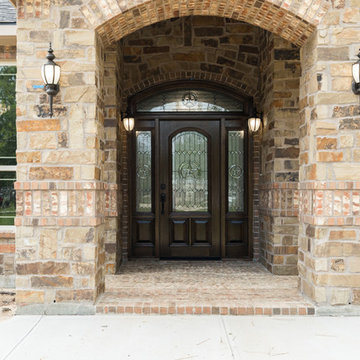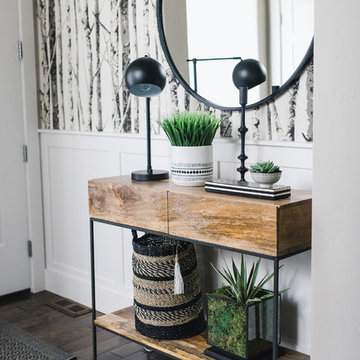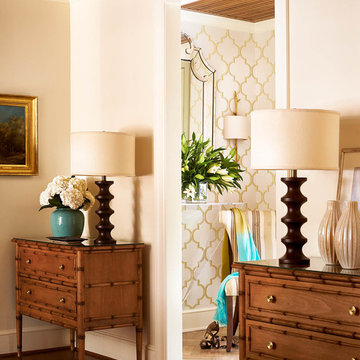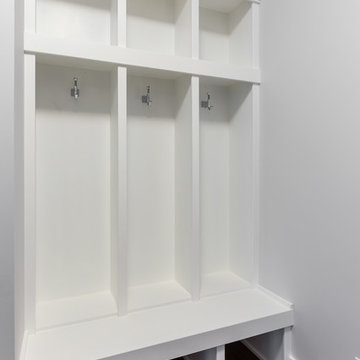45.914 Billeder af entré
Sorteret efter:
Budget
Sorter efter:Populær i dag
101 - 120 af 45.914 billeder
Item 1 ud af 3

This very busy family of five needed a convenient place to drop coats, shoes and bookbags near the active side entrance of their home. Creating a mudroom space was an essential part of a larger renovation project we were hired to design which included a kitchen, family room, butler’s pantry, home office, laundry room, and powder room. These additional spaces, including the new mudroom, did not exist previously and were created from the home’s existing square footage.
The location of the mudroom provides convenient access from the entry door and creates a roomy hallway that allows an easy transition between the family room and laundry room. This space also is used to access the back staircase leading to the second floor addition which includes a bedroom, full bath, and a second office.
The color pallet features peaceful shades of blue-greys and neutrals accented with textural storage baskets. On one side of the hallway floor-to-ceiling cabinetry provides an abundance of vital closed storage, while the other side features a traditional mudroom design with coat hooks, open cubbies, shoe storage and a long bench. The cubbies above and below the bench were specifically designed to accommodate baskets to make storage accessible and tidy. The stained wood bench seat adds warmth and contrast to the blue-grey paint. The desk area at the end closest to the door provides a charging station for mobile devices and serves as a handy landing spot for mail and keys. The open area under the desktop is perfect for the dog bowls.
Photo: Peter Krupenye

Mud Room entry from the garage. Custom built in locker style storage. Herring bone floor tile.
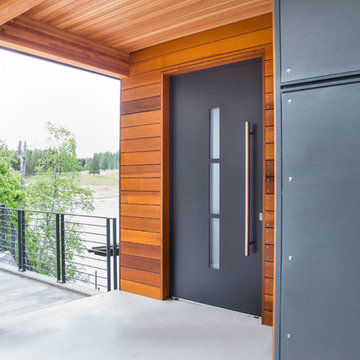
A robust modern entry door provides both security and style to the lakeside home. With multi-point locks and quadruple pane glass standard. The 3 glass lites are frosted in order to allow light in while maintaining privacy. Available in over 300 powder coated colors, multiple handle options with custom designs available.

In the Entry, we added the same electrified glass into a custom built front door for this home. This new double door now is clear when our homeowner wants to see out and frosted when he doesn't! Design/Remodel by Hatfield Builders & Remodelers | Photography by Versatile Imaging
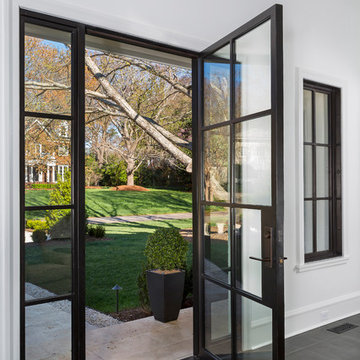
To brighten up the interior of this Chiott Custom Home build in the Foxcroft neighborhood of Charlotte, North Carolina, we installed Dark Bronze steel windows and doors with slim profiles. The breathtaking glass and contemporary lines were all specified by the client.
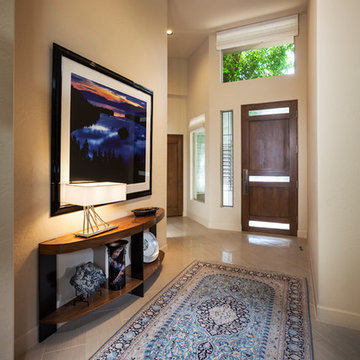
The art and rug in this entry reflect the homeowner's heritage and secondary home, making it a deeply personal space. The rich blues serve as the accent palette throughout the house.
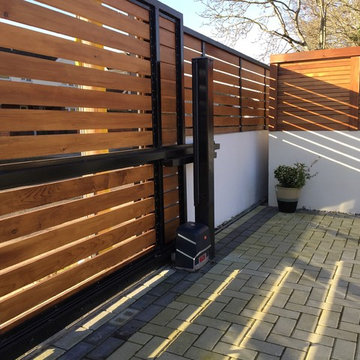
We offer a full range of "Prestige" sliding and driveway gates in a choice of material. See our sister website for our elegant range of designs, prices and installation (if required) costs.
www.PrestigeGatesUK.co.uk
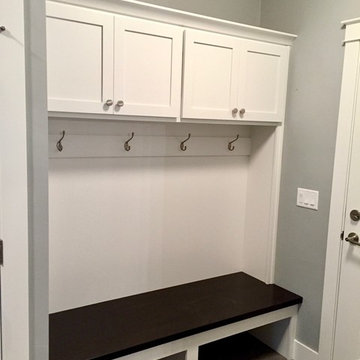
This built-in bench with coat rack and storage is located in our mudroom off of the garage entrance.
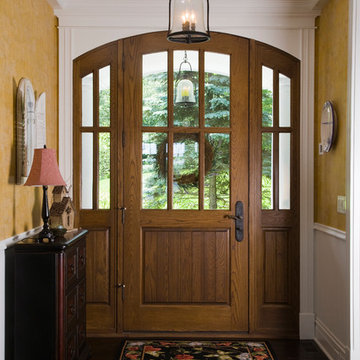
http://www.pickellbuilders.com. Photography by Linda Oyama Bryan. Arch Top White Oak Front Door with Side Lights and Ashley Norton Hardware, distressed dark stained white oak floors.
45.914 Billeder af entré
6
