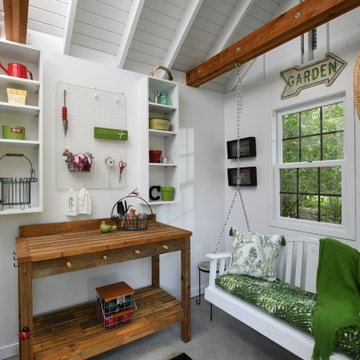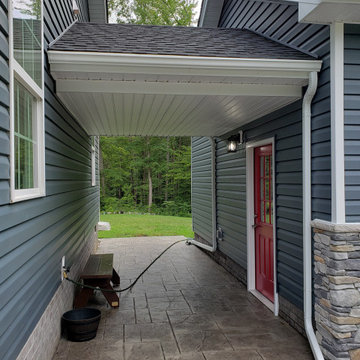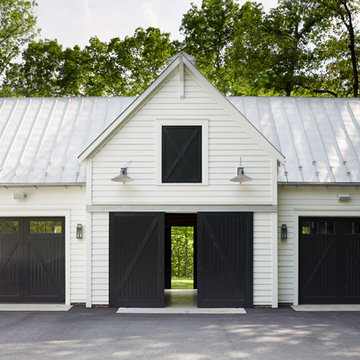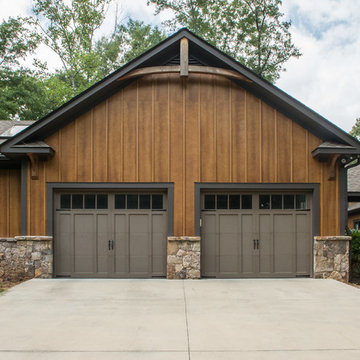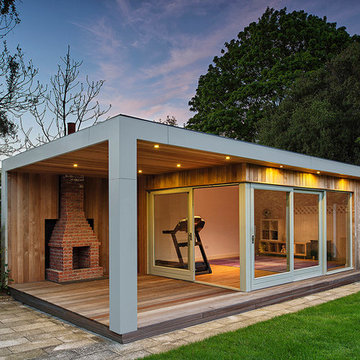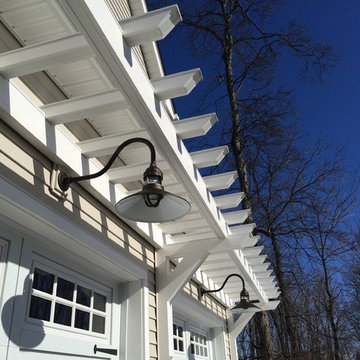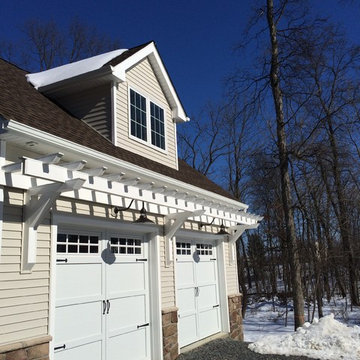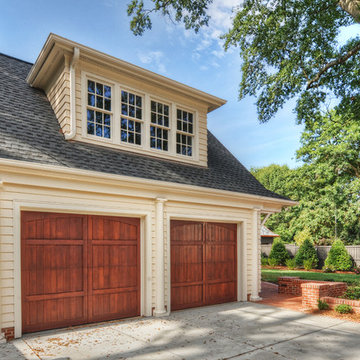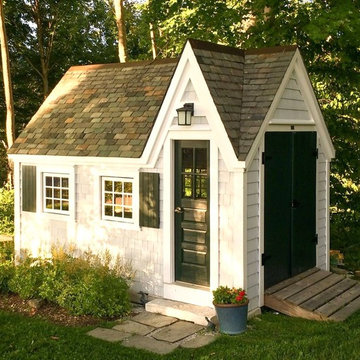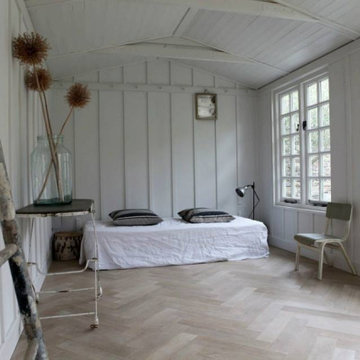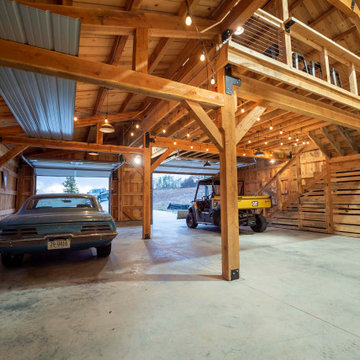15.800 Billeder af fritstående garage og skur
Sorteret efter:
Budget
Sorter efter:Populær i dag
121 - 140 af 15.800 billeder
Item 1 ud af 2
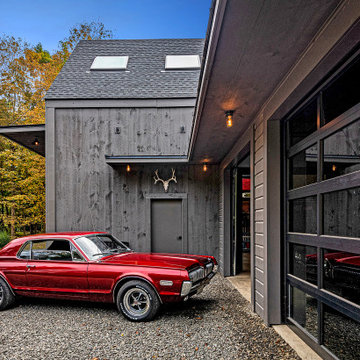
A new workshop and build space for a fellow creative!
Seeking a space to enable this set designer to work from home, this homeowner contacted us with an idea for a new workshop. On the must list were tall ceilings, lit naturally from the north, and space for all of those pet projects which never found a home. Looking to make a statement, the building’s exterior projects a modern farmhouse and rustic vibe in a charcoal black. On the interior, walls are finished with sturdy yet beautiful plywood sheets. Now there’s plenty of room for this fun and energetic guy to get to work (or play, depending on how you look at it)!
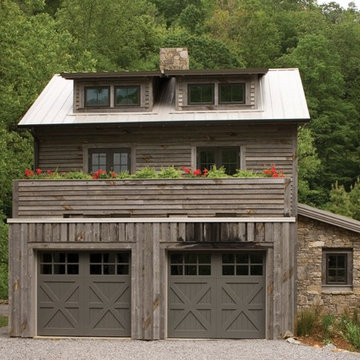
Clopay Reserve Collection custom Limited Edition Series insulated wood carriage house garage doors, Design 7 with SQ23 windows, as seen on the Southern Living Green Idea House. Grooved cedar doors custom painted by builder.
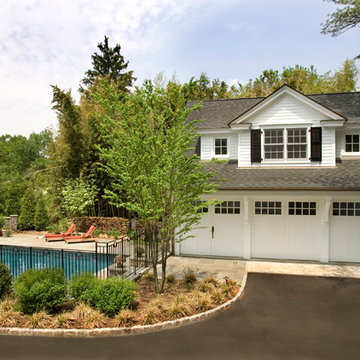
This three-car garage also encompasses a pool changing room and second floor guest suite.
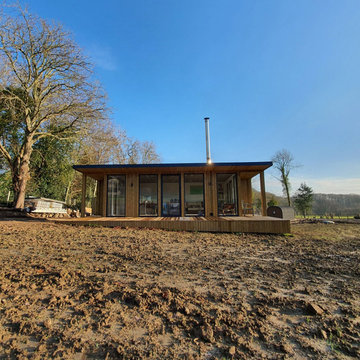
For this designer garden office, our client wanted to take full advantage of the space he had. Not only can you fit a large desk area, but a sofa and a fireplace which add a homely and cosy feel to this office space. The interior also includes small doors which inside have generous shelving space for documents and various office items.
The exterior features a timber cladding ceiling with an extended roof overhang and a redwood decking area, adding a unique elongated appearance to this garden office.
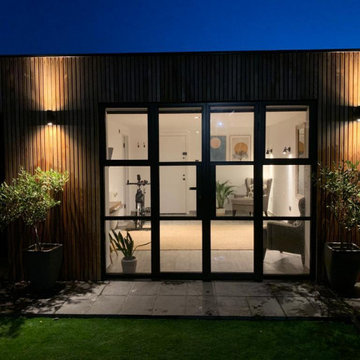
The design approach was to create an enigmatic feel by camouflaging the building with the background. The unit was clad in vertical timber strips that were designed to fit within the garden and natural surroundings. The imagination was to bring life to a poetic expression: green grass below, and the blue sky above, and the outhouse at this threshold.
garden studios are ideal places for working from home during the coronavirus pandemic.
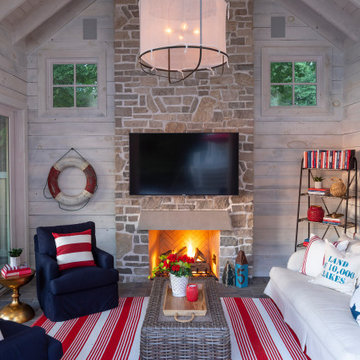
Martha O'Hara Interiors, Interior Design & Photo Styling | L Cramer Builders, Builder | Troy Thies, Photography | Murphy & Co Design, Architect |
Please Note: All “related,” “similar,” and “sponsored” products tagged or listed by Houzz are not actual products pictured. They have not been approved by Martha O’Hara Interiors nor any of the professionals credited. For information about our work, please contact design@oharainteriors.com.
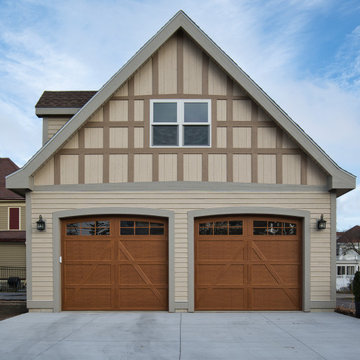
This detached garage features wood toned garage doors, a workshop in the back, and a future artists studio on the second floor.
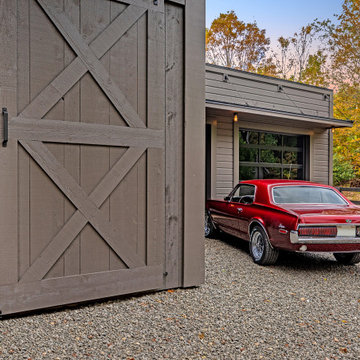
A new workshop and build space for a fellow creative!
Seeking a space to enable this set designer to work from home, this homeowner contacted us with an idea for a new workshop. On the must list were tall ceilings, lit naturally from the north, and space for all of those pet projects which never found a home. Looking to make a statement, the building’s exterior projects a modern farmhouse and rustic vibe in a charcoal black. On the interior, walls are finished with sturdy yet beautiful plywood sheets. Now there’s plenty of room for this fun and energetic guy to get to work (or play, depending on how you look at it)!
15.800 Billeder af fritstående garage og skur
7
