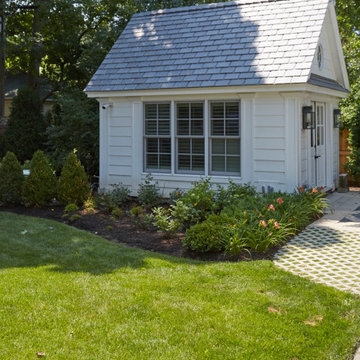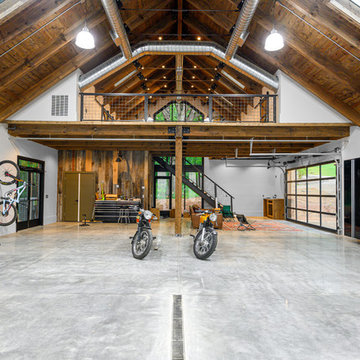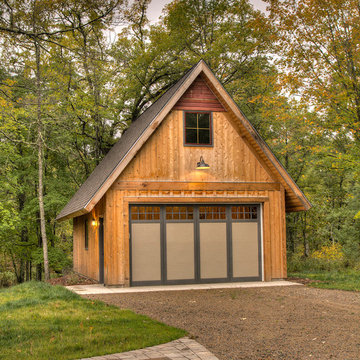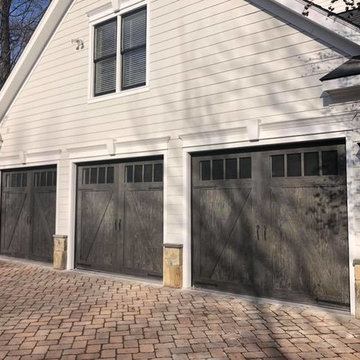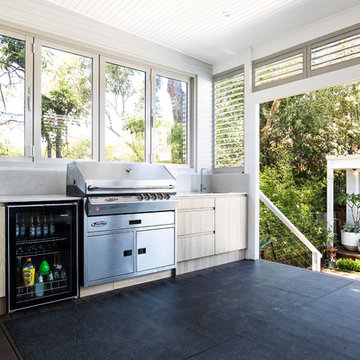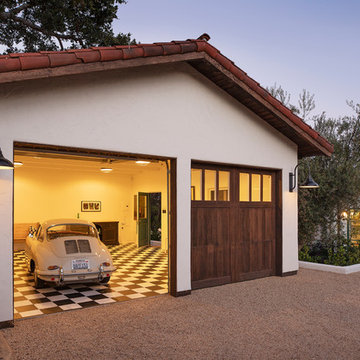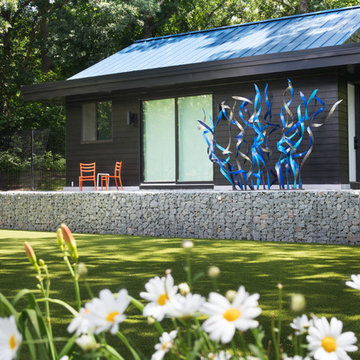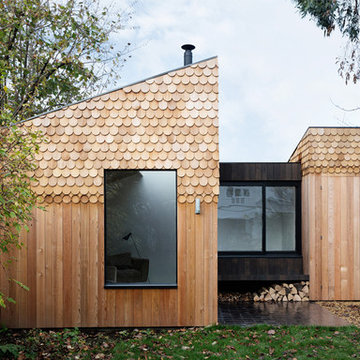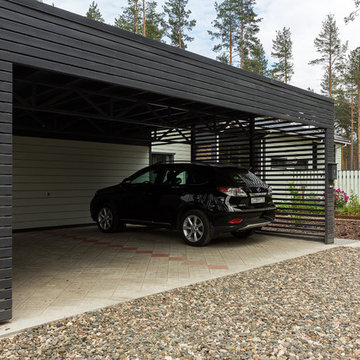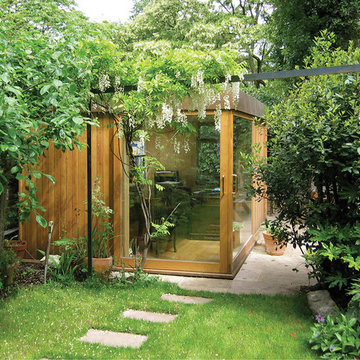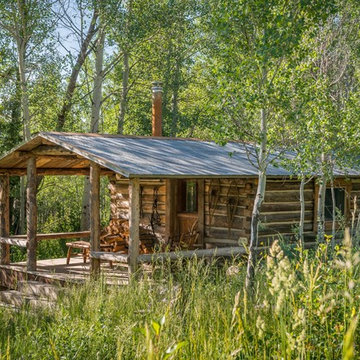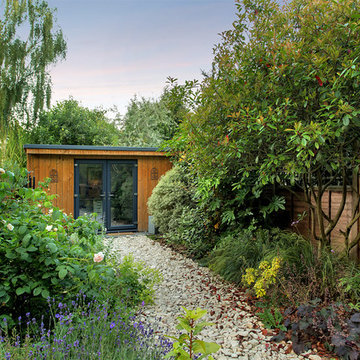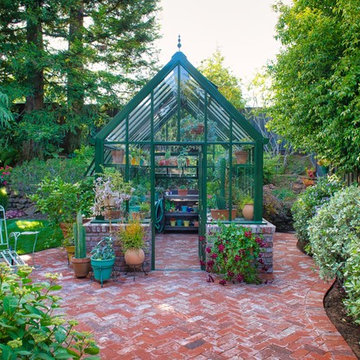15.800 Billeder af fritstående garage og skur
Sorteret efter:
Budget
Sorter efter:Populær i dag
141 - 160 af 15.800 billeder
Item 1 ud af 2

"Bonus" garage with metal eyebrow above the garage. Cupola with eagle weathervane adds to the quaintness.
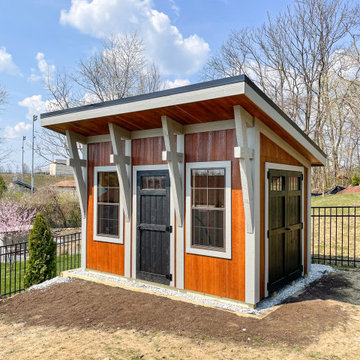
The Studio is a beautifully crafted structure that is perfect for a working studio/office or a modern take on a gardening shed. The striking design is also ideal as a pool house; adding something extra to any outdoor space. With clean lines and a modern shed roof, our Studio is the perfect space for your lifestyle needs.
The Studio has a beautiful raised roof that allows for a more spacious feel. The large windows in the front allow a lot of extra natural light into the space. The Studio model has a single front door, as well as a double door on the side; for easy access depending on the task.
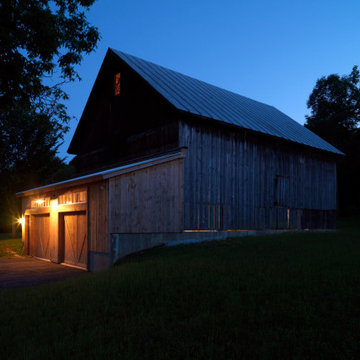
Though their century-old barn was beautiful and majestic, it was also located in an inconvenient spot. We built a substantial new foundation, jacked up the barn, and repositioned it closer to the driveway. Finally, we patched the barn boards on the existing structure and build a garage addition off the driveway.
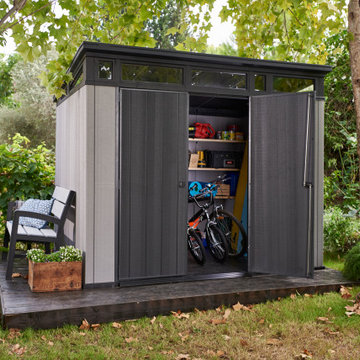
A perfect blend of modern design and ruggedness, the cleverly architected Artisan 97 shed provides the ideal outdoor storage solution for your garden. The innovative DUOTECH™ walls are not only highly durable and weather resistant, but they also feature an attractive wood-like texture and paintable surface. Made with a steel-reinforced build, the shed comes with an extra strong roof that can withstand snow loads of up to 400 PSF and a heavy-duty floor that allows you to store even large equipment. The Artisan 97 also features double doors, windows, and a locking system.
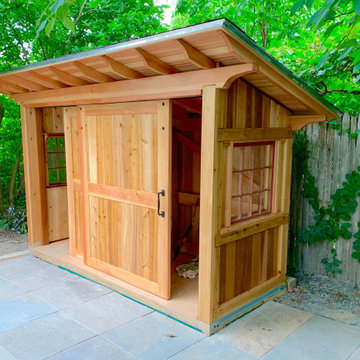
Concealed sliding doors (Fir & cedar), Fir headers and rafters, T&G cedar siding, bluestone threshold and pathway.
15.800 Billeder af fritstående garage og skur
8

