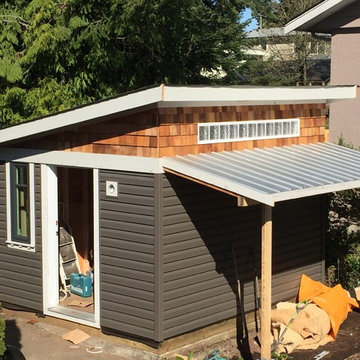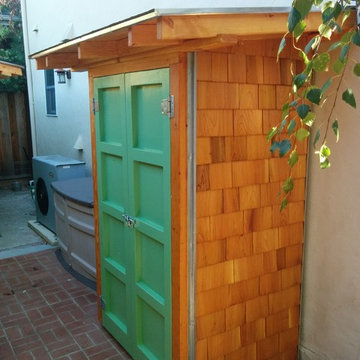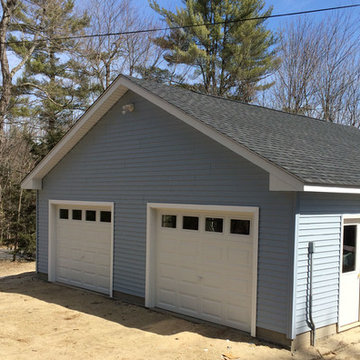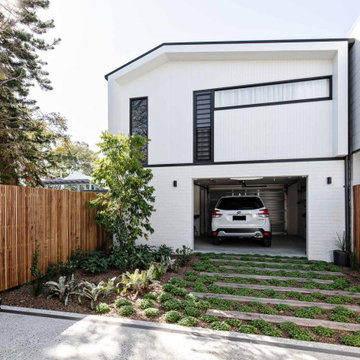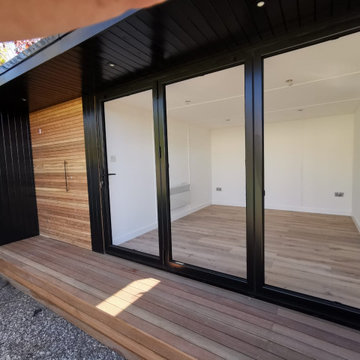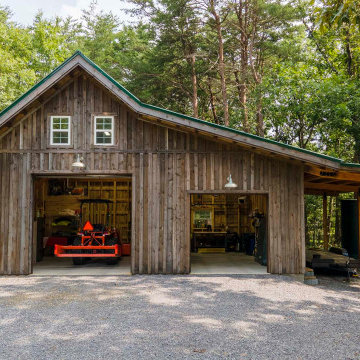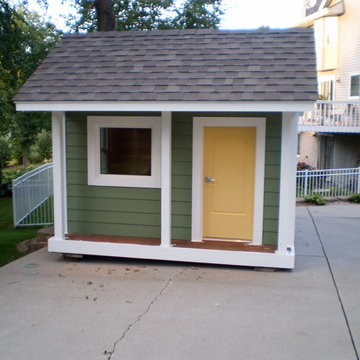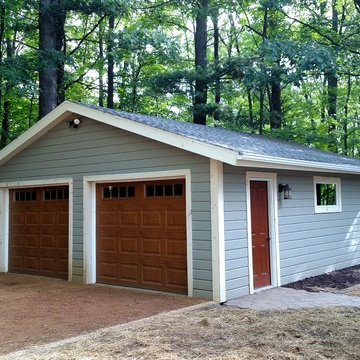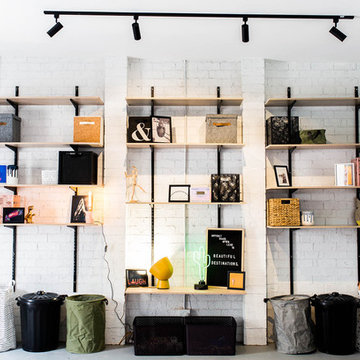675 Billeder af fritstående garage og skur
Sorteret efter:
Budget
Sorter efter:Populær i dag
101 - 120 af 675 billeder
Item 1 ud af 3
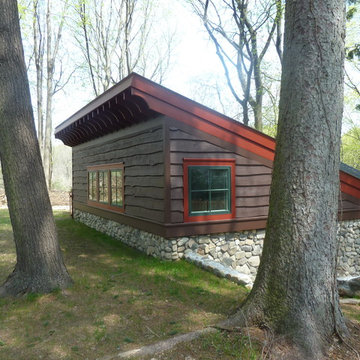
The Owners wanted a playhouse for their young children (and extra space for themselves) to extend the use of their property beyond their stucco and rustic timber cottage home. The Design of the playhouse incorporates the remains of a stone foundation on the property that predates the main house while giving a large open space with a high cathedral ceiling to accommodate flexible uses.Joanne Tall
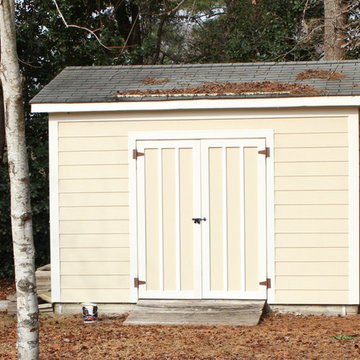
When revamping the exterior of the house we couldn't forget to give the shed an update as well with all new siding and custom made doors.
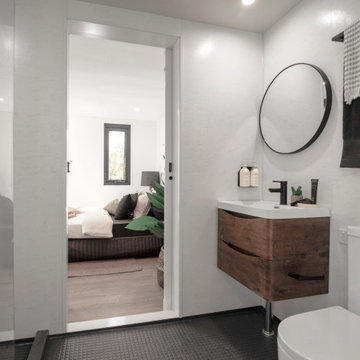
The spacious apartment-styled studio is perfect as a small standalone home, or a large addition to your existing home.
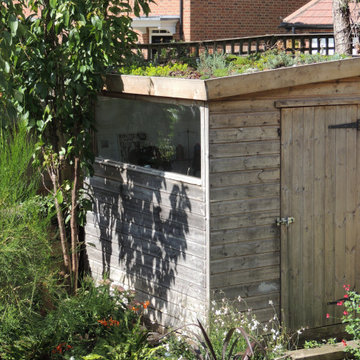
The shed is a workshop used daily by the owner, it was reinsulated with new glazing and a green roof added to help it blend into the background and improve the view from the upstairs. The planting will establish and mask it further and the cherry trees provide welcome screening from the weather.
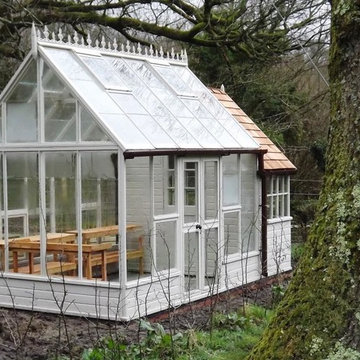
The site had been used as a spoil site whilst building work on the main house was undertaken. It was cleaned and rotovated before the concrete base and brick course was laid.
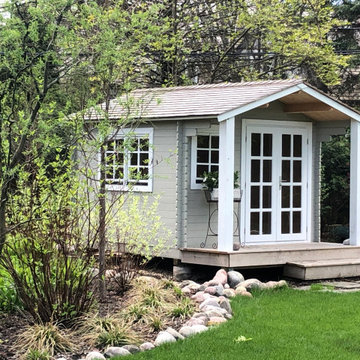
This wooden shed is gorgeous inside and out. Finished wood interior looks very cozy, and does not need any additional work - you can move in as soon as the shed is up!
The shed is customized on the 10x10 shed base by choosing cottage facade, adding double window, canopy and selecting T&G floor and roof kit for a complete look. You can find the shed at https://woodenshedkits.com/products/10-ft-x-10-ft-wooden-shed-kit
We finished the shed with ceder shingles, and added custom colons so the shed looks similar to a craftsman style house that this shed is adjacent to.
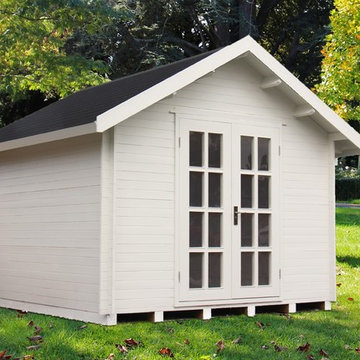
Need extra space?
Make our beautiful vintage style shed into a Sleepout, Granny flat or Cabin by adding insulation to keep away winter chills. The perfect size outdoor room for guests or family members needing their own space. Add a deck and open up the double doors for a warm space to sit chatting with friends, reading a book or simply enjoying the outdoors. The shingle roof giving a classic look to this delightful wooden shed.
This beautiful garden shed could be rented to friends or family or you could use it at a campground or backpackers.
Our fashionable outside room comes in kitset form and can be shipped all over NZ for only $6 Freight Charge. WOW!
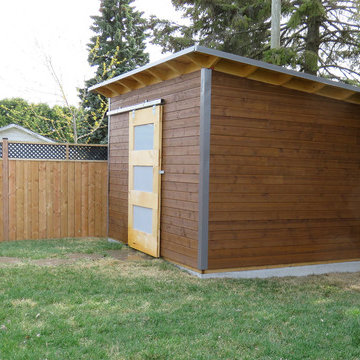
This modern shed with pre-stained Maibec wood siding is trimmed with charcoal metal. The shed is equipped with a modern sliding barn door.
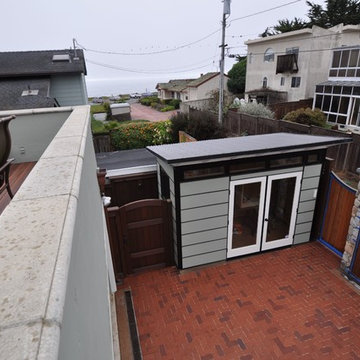
The 6x12 Studio Shed Classroom - also serves as a border and continuation of the gated fence which hides trash cans and boogie boards.
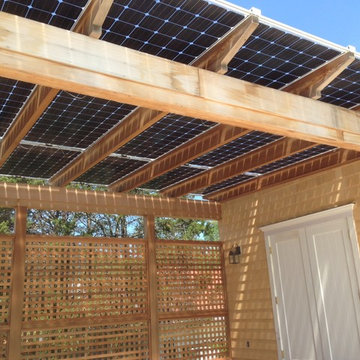
Car Port done the smart way - blending solar into useful structures
675 Billeder af fritstående garage og skur
6
