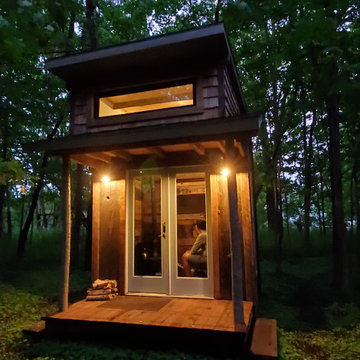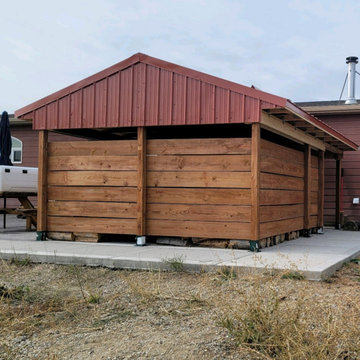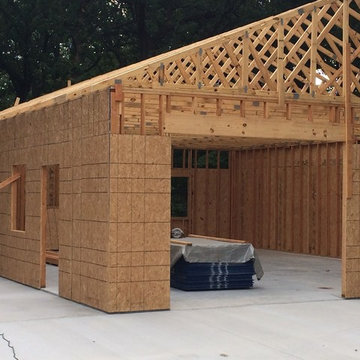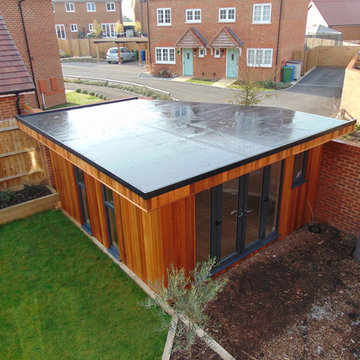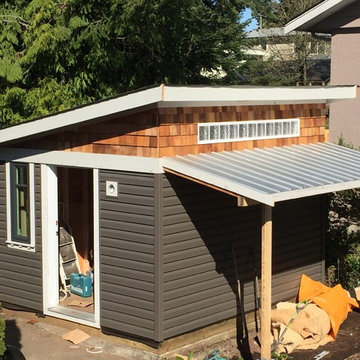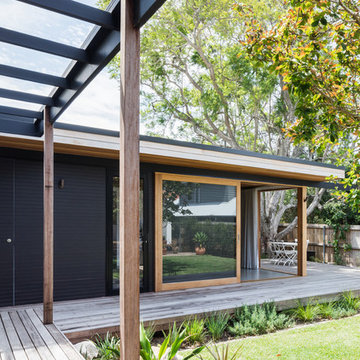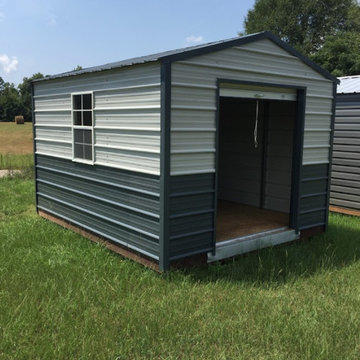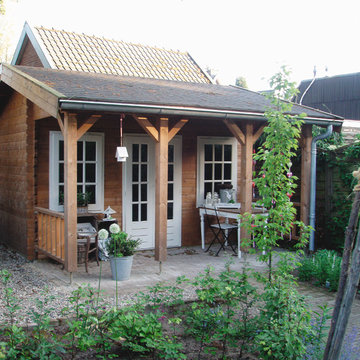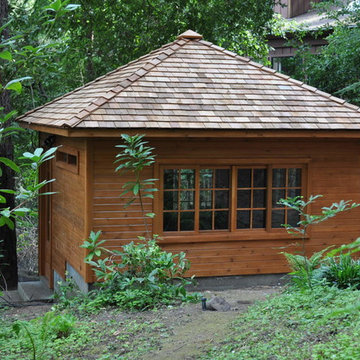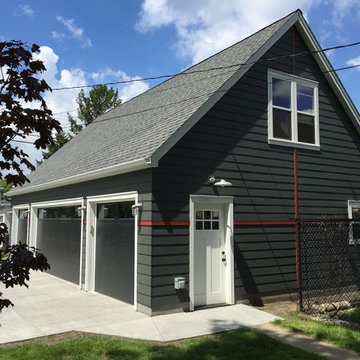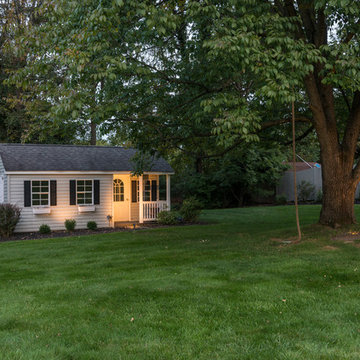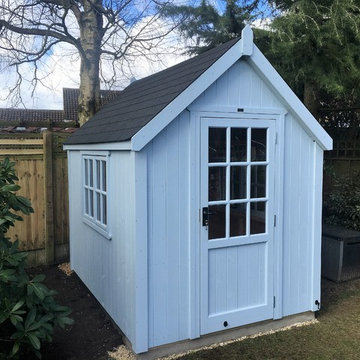675 Billeder af fritstående garage og skur
Sorteret efter:
Budget
Sorter efter:Populær i dag
141 - 160 af 675 billeder
Item 1 ud af 3
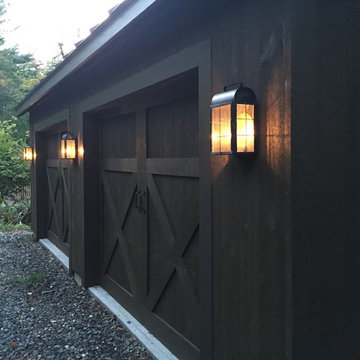
Installation featuring New Haven Wall Sconce in Dark Copper with Seeded Glass.
Photos by Scott Haley used by permission of photographer
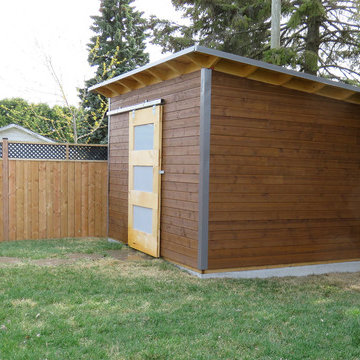
This modern shed with pre-stained Maibec wood siding is trimmed with charcoal metal. The shed is equipped with a modern sliding barn door.
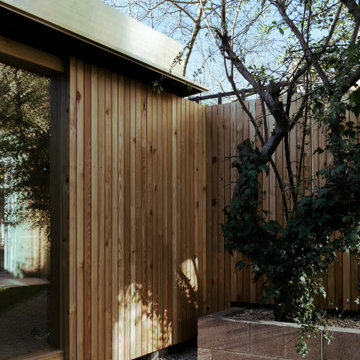
The rear garden of a nineteen century Victorian terraced house in Hackney was expectantly awaiting a fresh start. Previous renovation works and a rear addition to the main house had left the garden in a state of disrepair. This was home to an artist looking to expand their studio space outdoors and explore the garden as a living backdrop for work-in-progress artwork.
The pavilion is flexible in its use as a studio, workshop and informal exhibition space within the garden setting. It sits in the corner to the west of the rear garden gate defining a winding path that delays the moment of arrival at the house. Our approach was to engage with the tradition of timber garden buildings and explore the connections between the various elements that compose the garden to create a new harmonious whole - landscape, vegetation, fences.
A generous northeast facing picture window allows for a soft and uniform light to bathe the pavilion’s interior space. It frames the landscape it sits within as well as the repetition of the brick terrace and its butterfly roofs. The vertical Siberian larch panels articulate the different components at play by cladding the pavilion, offering a backdrop to the pyracantha tree and providing a new face to the existing party fence. This continuous gesture accommodates the pavilion openings and a new planter, setting a datum on which the roof sits. The latter is expressed through an aluminium fascia and a fine protrusion that harmonizes the sense of height throughout.
The elemental character of the garden is emphasized by the minimal palette of materials which are applied respectfully to their natural appearance. As it ages the pavilion is absorbed back into the density of the growing garden.
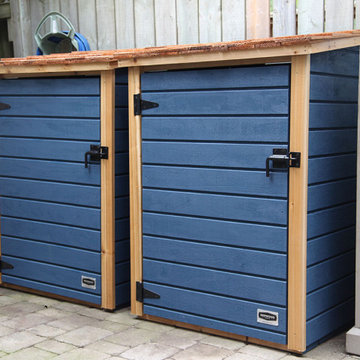
A compact shed for the deck, porch or cottage. Inside, there are three levels of shelving inside. Cedar shakes provide water-proofing and an attractive appearance.
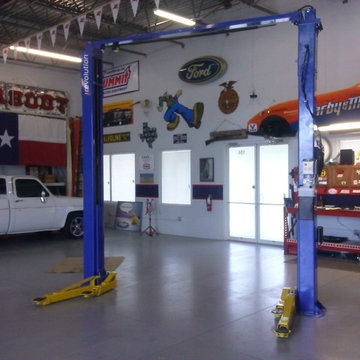
Whether a commercial parking lot, a congested automotive dealership, or a private residential garage, we find better parking and storage solutions - even with limited space available. CALL US TODAY at 800-225-7234 and let us help you discover the best, most cost-effective options for your parking and vehicle storage needs! www.fastequipment.net
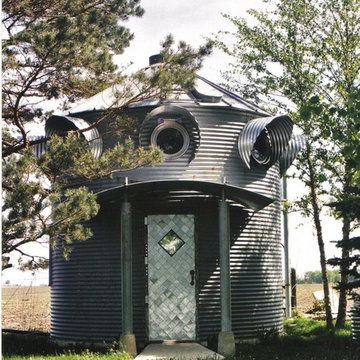
$500. This photo was taken shortly after it was built - in between existing trees - they are doing fine. No frost footing. Reclaimed stainless steel, commercial, dryer doors, windows, lumber etc. A grain bin free for the moving - in July and August. Culvert pipe for window eyebrows. It has gone through eighty mph winds.
Mark Clipsham
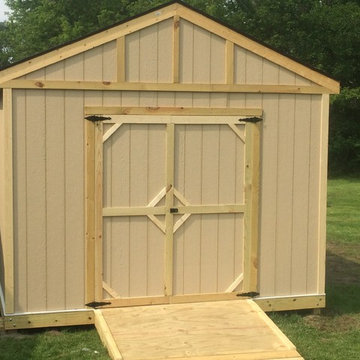
Work in progress photo of a shed that was added to the customers home in order to provide them additional outdoor storage space. Shed included a ramp entry (to load and unload the tractor) as well as a window and built in shelving.
675 Billeder af fritstående garage og skur
8
