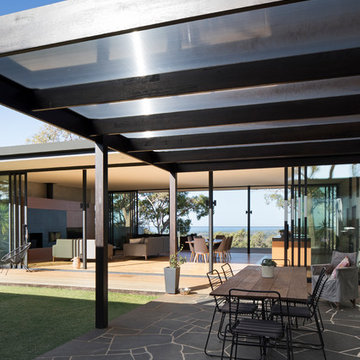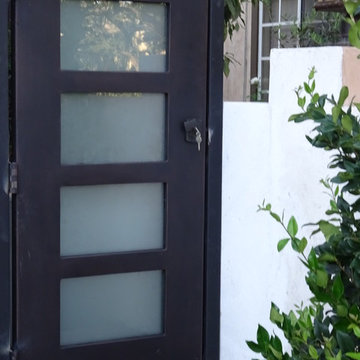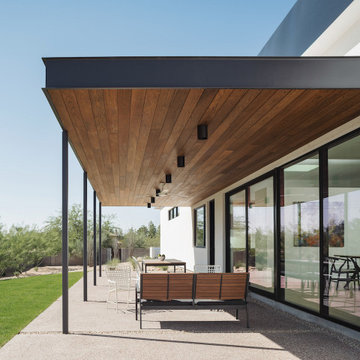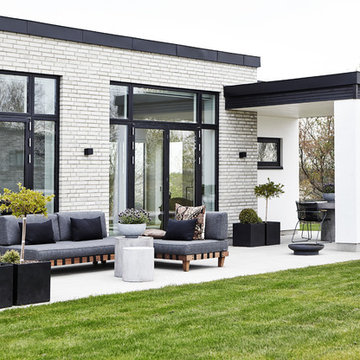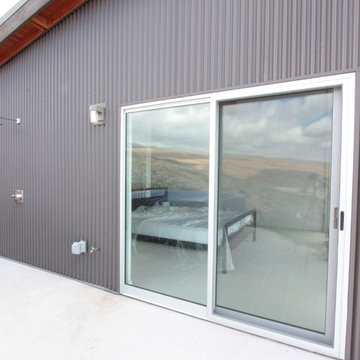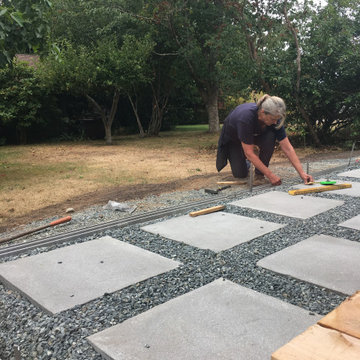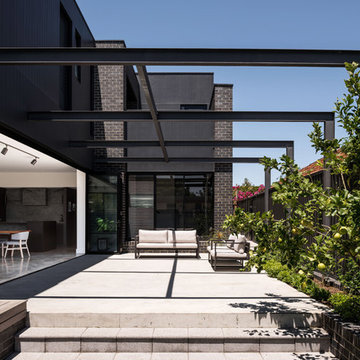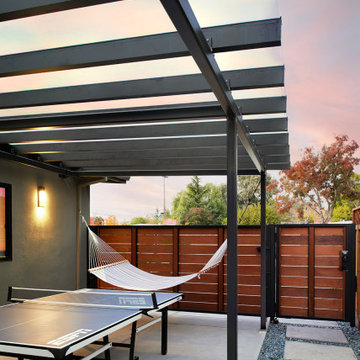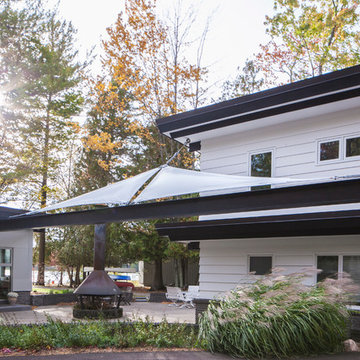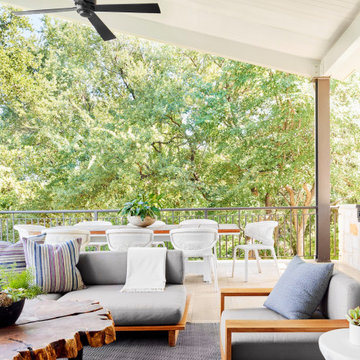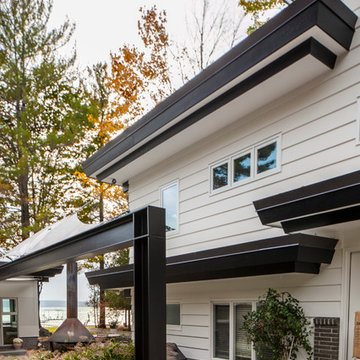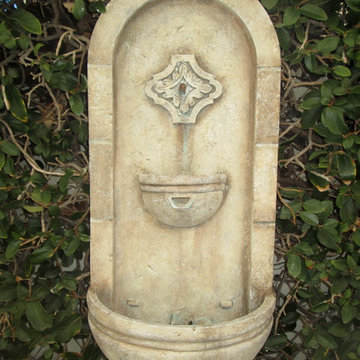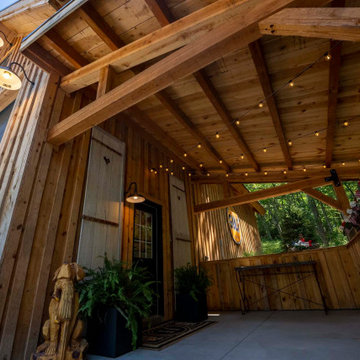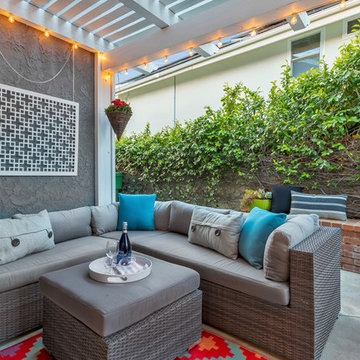690 Billeder af gårdhave i sidehave med betonplader
Sorteret efter:
Budget
Sorter efter:Populær i dag
121 - 140 af 690 billeder
Item 1 ud af 3
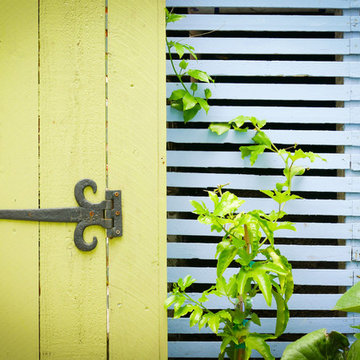
When this homeowner’s neighbor removed two, two- story-high Ficus trees, her side-yard became baron and sunbaked. Concrete covers virtually the whole area from the house to the property line, but because the side-yard has a lot of foot traffic and serves as a sitting area to the basement apartment, the owner did not want to remove any of the concrete. The solution was to put up fencing to block the view of the neighbor’s house, then upcycle wine barrels and 55-gallon drums into huge planters. The drums are large enough to accommodate a full-sized tree and provide the added advantage of giving height to smaller trees to provide further screening of the neighbor’s house. Everything was painted in bright colors to give the space a cheery Caribbean feel. The neighbor’s tree removal ended up as a blessing in disguise, because what had been a drab trough-way was transformed into a happy patio.
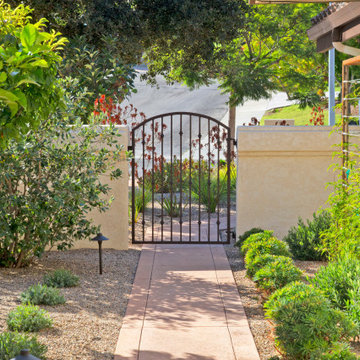
The landscape around this Mediterranean style home was transformed from barren and unusable to a warm and inviting outdoor space, cohesive with the existing architecture and aesthetic of the property. The front yard renovation included the construction of stucco landscape walls to create a front courtyard, with a dimensional cut flagstone patio with ground cover joints, a stucco fire pit, a "floating" composite bench, an urn converted into a recirculating water feature, landscape lighting, drought-tolerant planting, and Palomino gravel. Another stucco wall with a powder-coated steel gate was built at the entry to the backyard, connecting to a stucco column and steel fence along the property line. The backyard was developed into an outdoor living space with custom concrete flat work, dimensional cut flagstone pavers, a bocce ball court, horizontal board screening panels, and Mediterranean-style tile and stucco water feature, a second gas fire pit, capped seat walls, an outdoor shower screen, raised garden beds, a trash can enclosure, trellis, climate-appropriate plantings, low voltage lighting, mulch, and more!
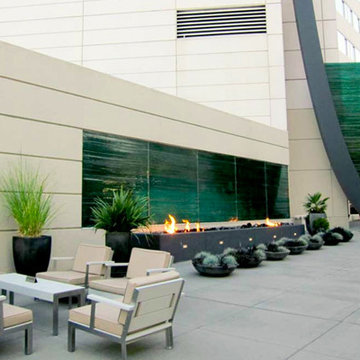
Casual yet elegant, the Etra Collection by Modern Outdoor offers a modern aesthetic that is constructed for outdoor use while being suitable for indoor settings. Etra’s visual inspiration is derived from its architectural-based frame system. Designed using structural angle steel that is mitered and ground, a clean and seamless surface gives Etra its pure appeal.
Frame Options:
• 304 stainless steel that is brushed and electropolished
• marine-grade 316 stainless steel that is brushed and electropolished for use within one mile of salt air, available for an upcharge
• powder coated carbon steel in our standard silver finish
• custom powder coat colors, available for an upcharge
Surface Options:
• sustainably harvested ipe – a beautiful South American hardwood that is three times as dense as teak — naturally resistant to rot, insects, UV exposure, ice, salt, abrasion and splintering – all without the need for toxic chemicals — considered a 25+ year wood
• marine-grade polyboard – a UV stabilized high-density polyethylene material that is non-corrosive and chip resistant – available in six colors for expanded design choices
Fabric Options:
• six standard colors of 100% solution dyed acrylic treated for outdoor use are offered
• custom fabrics and COM service are also available
Cushion Options:
• our standard foam cushions are made from outdoor appropriate high-resiliency (HR) foam
• for clients that prefer less maintenance, a flow-through foam that allows water and moisture to escape the cushion is also available for an upcharge
Etra is a full-breadth line with dining, bar height, lounge, cafe, patio and pool setting pieces included. The pieces are readily customizable for individual client needs.
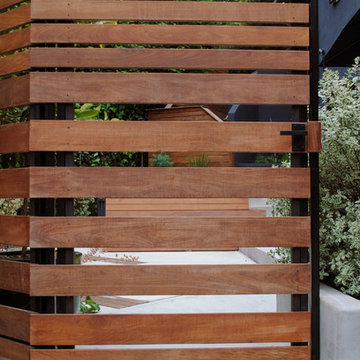
The hot tub patio is designed to provide flexible furnishing options. When open or unfurnished the ground plane details and lighting bring the space alive. This area can also accommodate chaise lounge chairs or larger dining assemblies. The plantings envelop and calm the space.
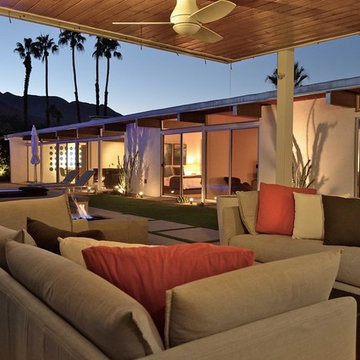
The pavilion was custom designed and built, incorporating a wood slat ceiling, ceiling fans, commercial misting system, ambient lighting, fire feature and a automatic roll down solar shade. It was built large enough to fit a comfortable social area and a dining area that seats 8.
Photo Credit: Henry Connell
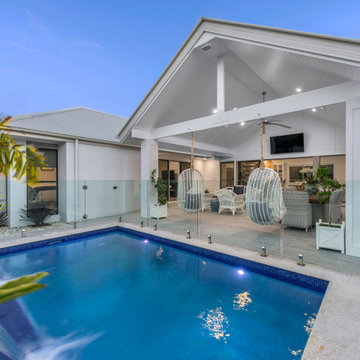
New pavilion style extension provided ample indoor/outdoor living space directly off the open plan kitchen, dining, living room. An entertainers dream.
690 Billeder af gårdhave i sidehave med betonplader
7
