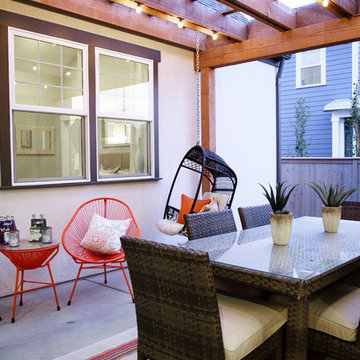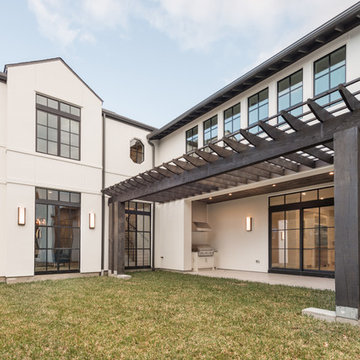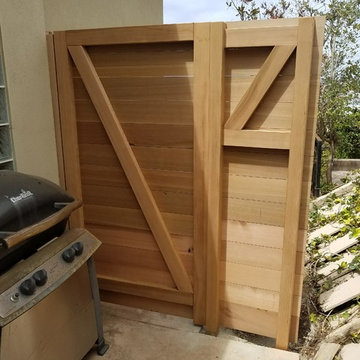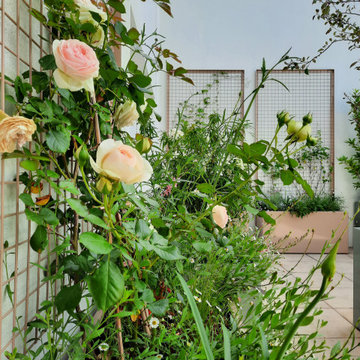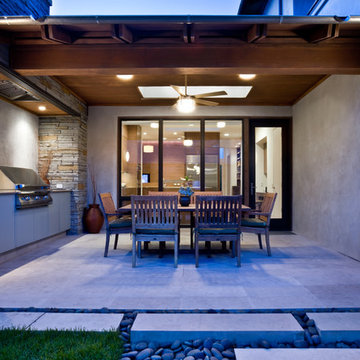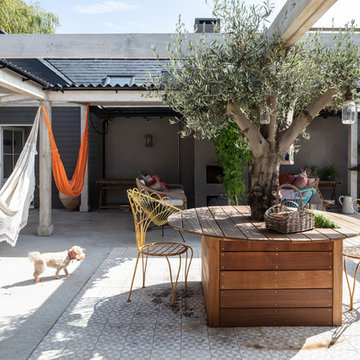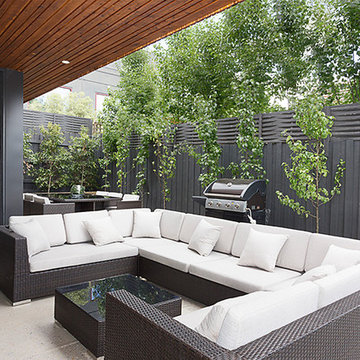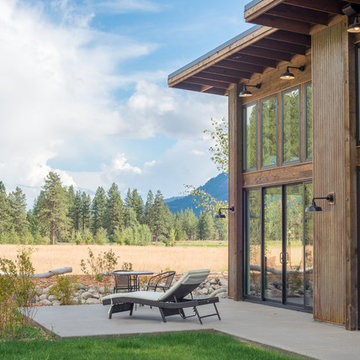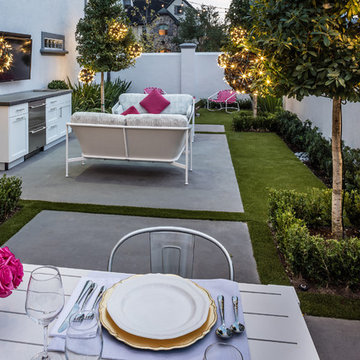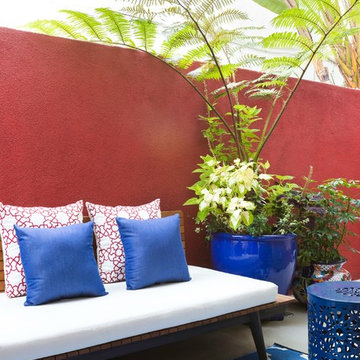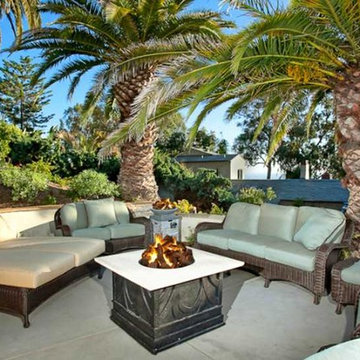690 Billeder af gårdhave i sidehave med betonplader
Sorteret efter:
Budget
Sorter efter:Populær i dag
141 - 160 af 690 billeder
Item 1 ud af 3
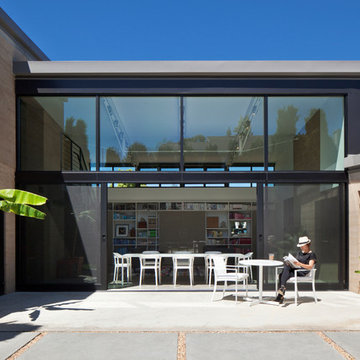
Architect: Juliet Hsu, Atelier Hsu | Design-Build: Rammed Earth Works | Photographer: Mark Luthringer
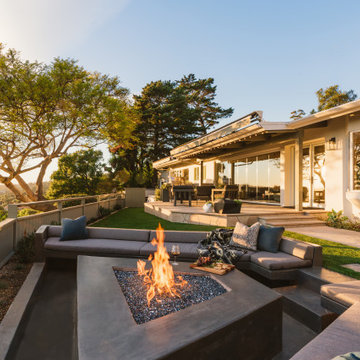
This modern built-in concrete seating area includes custom made couch cushions and a geometric fire pit. Surrounded by synthetic grass and flagstone, this side yard has multiple seating areas. Modern patio doors lookout over a flagstone patio with geometric planters.
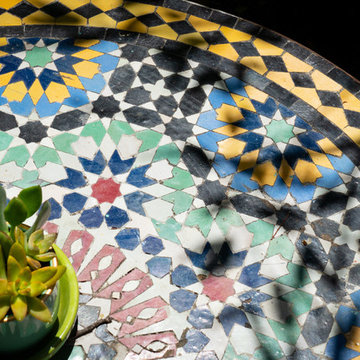
When this homeowner’s neighbor removed two, two- story-high Ficus trees, her side-yard became baron and sunbaked. Concrete covers virtually the whole area from the house to the property line, but because the side-yard has a lot of foot traffic and serves as a sitting area to the basement apartment, the owner did not want to remove any of the concrete. The solution was to put up fencing to block the view of the neighbor’s house, then upcycle wine barrels and 55-gallon drums into huge planters. The drums are large enough to accommodate a full-sized tree and provide the added advantage of giving height to smaller trees to provide further screening of the neighbor’s house. Everything was painted in bright colors to give the space a cheery Caribbean feel. The neighbor’s tree removal ended up as a blessing in disguise, because what had been a drab trough-way was transformed into a happy patio.
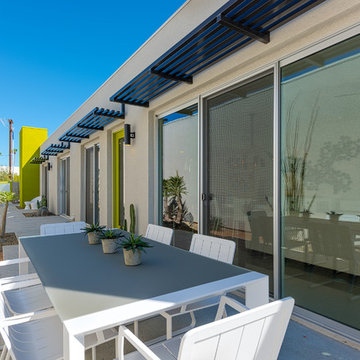
18 @ Twin Palms | New construction Modern Single Family Homes in Palm Springs | Courtyard View
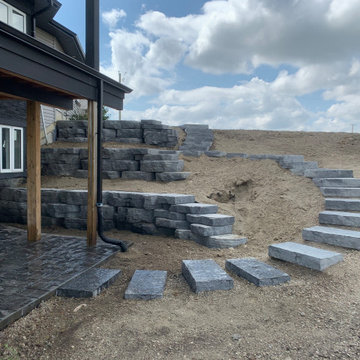
Our client wanted to do their own project but needed help with designing and the construction of 3 walls and steps down their very sloped side yard as well as a stamped concrete patio. We designed 3 tiers to take care of the slope and built a nice curved step stone walkway to carry down to the patio and sitting area. With that we left the rest of the "easy stuff" to our clients to tackle on their own!!!
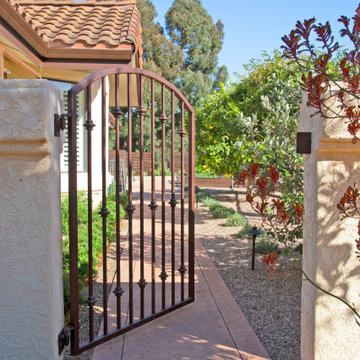
The landscape around this Mediterranean style home was transformed from barren and unusable to a warm and inviting outdoor space, cohesive with the existing architecture and aesthetic of the property. The front yard renovation included the construction of stucco landscape walls to create a front courtyard, with a dimensional cut flagstone patio with ground cover joints, a stucco fire pit, a "floating" composite bench, an urn converted into a recirculating water feature, landscape lighting, drought-tolerant planting, and Palomino gravel. Another stucco wall with a powder-coated steel gate was built at the entry to the backyard, connecting to a stucco column and steel fence along the property line. The backyard was developed into an outdoor living space with custom concrete flat work, dimensional cut flagstone pavers, a bocce ball court, horizontal board screening panels, and Mediterranean-style tile and stucco water feature, a second gas fire pit, capped seat walls, an outdoor shower screen, raised garden beds, a trash can enclosure, trellis, climate-appropriate plantings, low voltage lighting, mulch, and more!
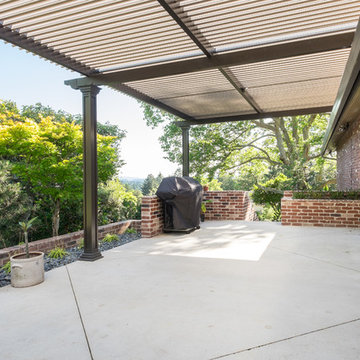
Brick-veneered planters line the new concrete patio where a large deck once was. Slimbrick was used over concrete foundation for lower cost alternative to traditional brick that is also more seismically stable.
Nathan Williams, Van Earl Photography www.VanEarlPhotography.com
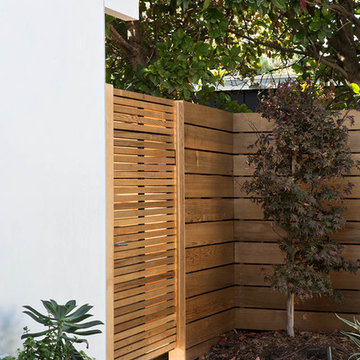
Another view of the side entrance through the wooden privacy gate into one of the patios
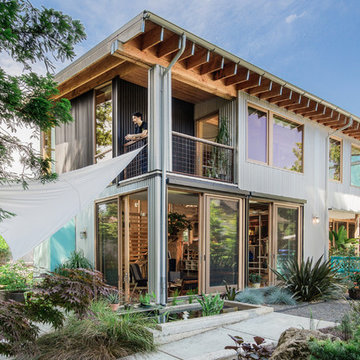
Conceived more similar to a loft type space rather than a traditional single family home, the homeowner was seeking to challenge a normal arrangement of rooms in favor of spaces that are dynamic in all 3 dimensions, interact with the yard, and capture the movement of light and air.
As an artist that explores the beauty of natural objects and scenes, she tasked us with creating a building that was not precious - one that explores the essence of its raw building materials and is not afraid of expressing them as finished.
We designed opportunities for kinetic fixtures, many built by the homeowner, to allow flexibility and movement.
The result is a building that compliments the casual artistic lifestyle of the occupant as part home, part work space, part gallery. The spaces are interactive, contemplative, and fun.
More details to come.
credits:
design: Matthew O. Daby - m.o.daby design
construction: Cellar Ridge Construction
structural engineer: Darla Wall - Willamette Building Solutions
photography: Erin Riddle - KLIK Concepts
690 Billeder af gårdhave i sidehave med betonplader
8
