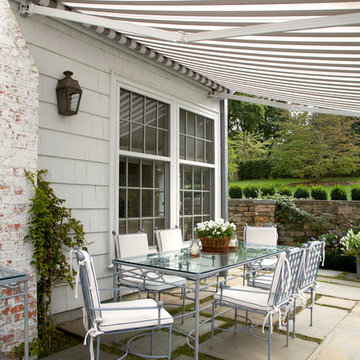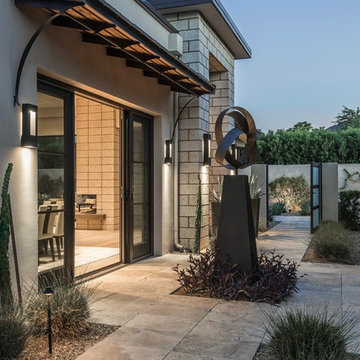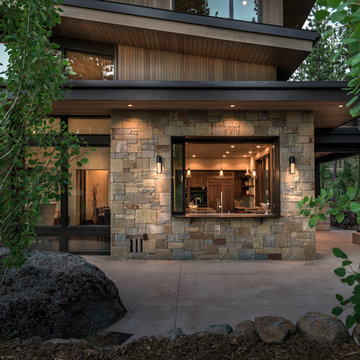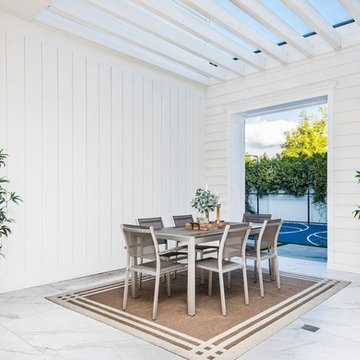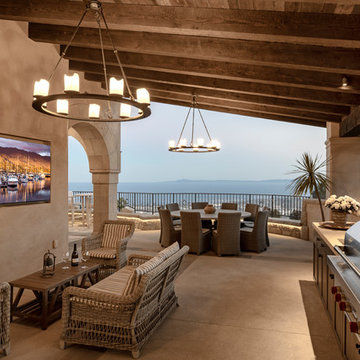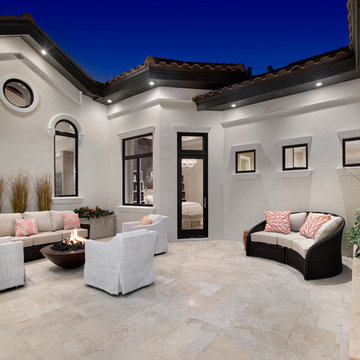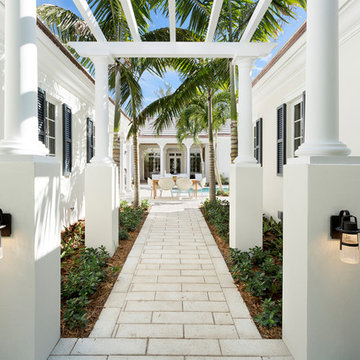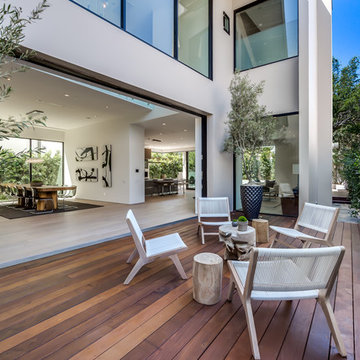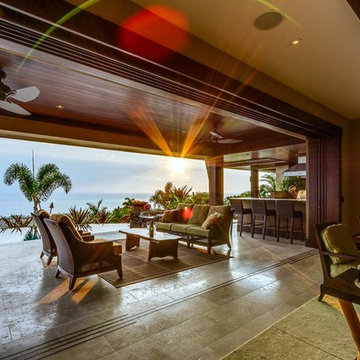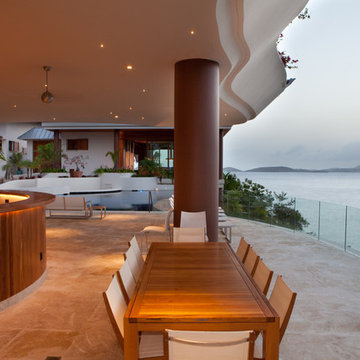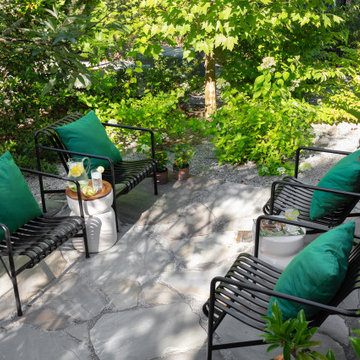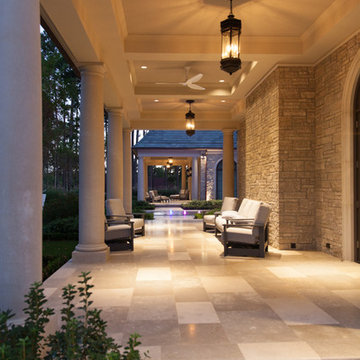708 Billeder af gårdhave i sidehave
Sorteret efter:
Budget
Sorter efter:Populær i dag
101 - 120 af 708 billeder
Item 1 ud af 3
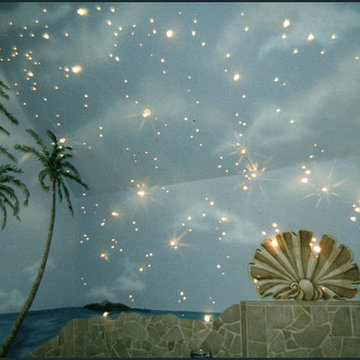
This is how the spa room looks at night! Notice the "starburst" effect created by Swarovski crystals placed at the ends of fiber-optic lighting.
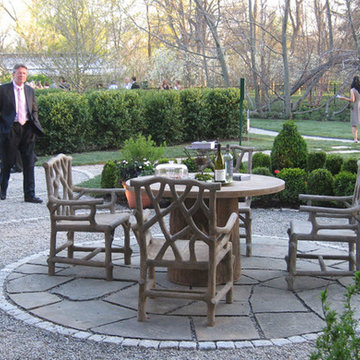
A round bluestone and Belgium block patio set into larger pea gravel patio surrounded by low boxwood hedges.
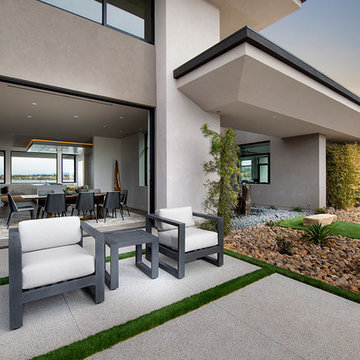
The Estates at Reflection Bay at Lake Las Vegas Show Home Patio and Dining Room
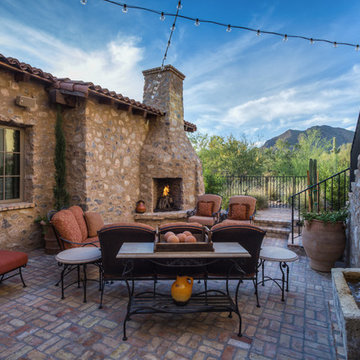
The Cocktail Courtyard is accessed via sliding doors which retract into the exterior walls of the dining room. The courtyard features a stone corner fireplace, antique french limestone fountain basin, and chicago common brick in a traditional basketweave pattern. A stone stairway leads to guest suites on the second floor of the residence, and the courtyard benefits from a wonderfully intimate view out into the native desert, looking out to the Reatta Wash, and McDowell Mountains beyond.
Design Principal: Gene Kniaz, Spiral Architects; General Contractor: Eric Linthicum, Linthicum Custom Builders
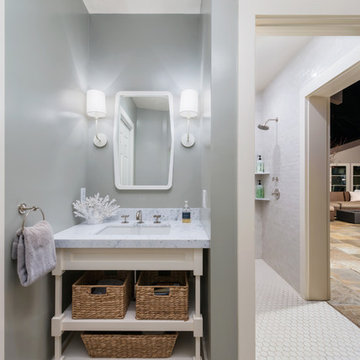
Designed to compliment the existing single story home in a densely wooded setting, this Pool Cabana serves as outdoor kitchen, dining, bar, bathroom/changing room, and storage. Photos by Ross Pushinaitus.
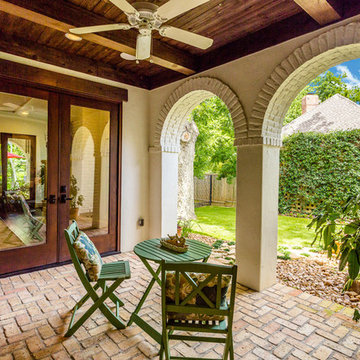
Gorgeously Built by Tommy Cashiola Construction Company in Fulshear, Houston, Texas. Designed by Purser Architectural, Inc.
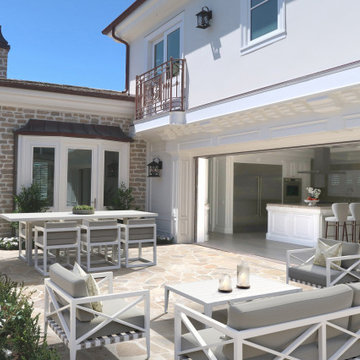
0pen concept with recessed sliding doors opening to patio area. Hand forged ornamental railing. Wall mounted lanterns, beautiful stone facade. Hand chiseled stone patio and walkways, linear drain in patio
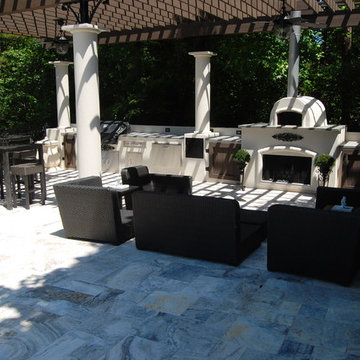
This contemporary space makes me feel right at home. I wish the lighting would have been slightly better to bring out the travertine stone flooring here but I still think you get the feel for the outdoor room as a whole.
Materials used here all flow into one another well. You'll notice the flooring has some deep veigns of color but those colors while dark in spots are still muted, right. The color of the stucco and the granite meld into one another very well.
It all creates a light and friendly feel and with all of the seating I'd say there was no shortage of people willing to come over and enjoy this area. Bravo on the design and the color selections, this tonal look isn't simple to pull off and the colors have to be just right, I think they nailed it here!
708 Billeder af gårdhave i sidehave
6
