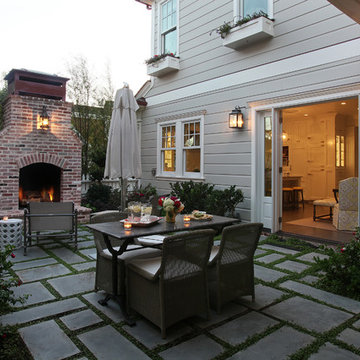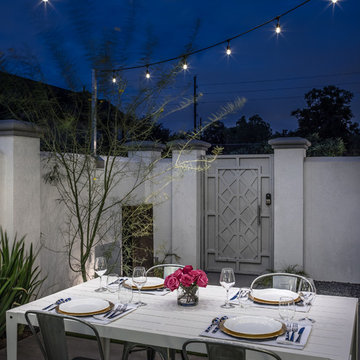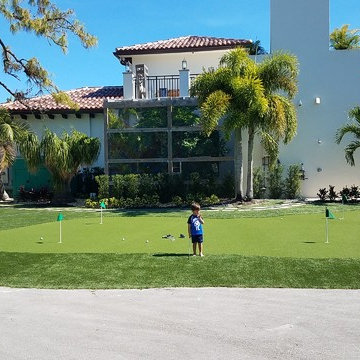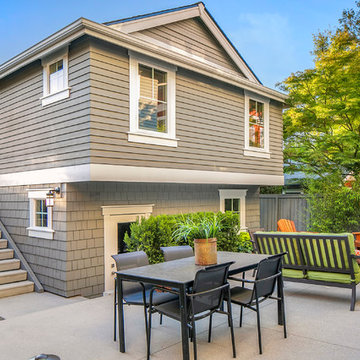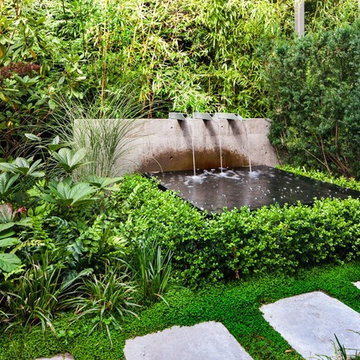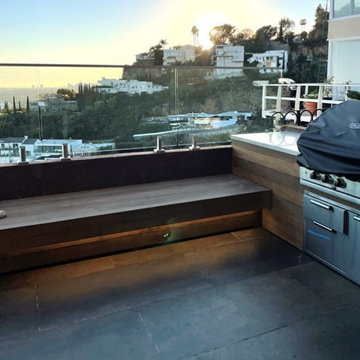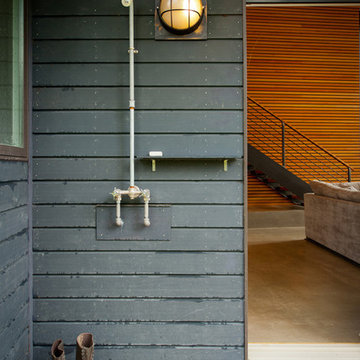708 Billeder af gårdhave i sidehave
Sorteret efter:
Budget
Sorter efter:Populær i dag
121 - 140 af 708 billeder
Item 1 ud af 3
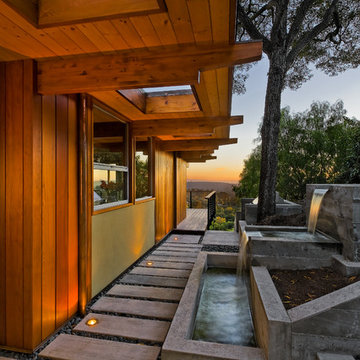
1950’s mid century modern hillside home.
full restoration | addition | modernization.
board formed concrete | clear wood finishes | mid-mod style.
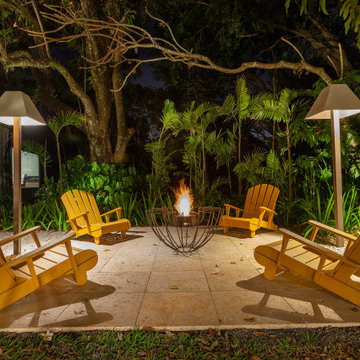
Outdoors, floor Ecofireplace Fire pit in weathering Corten steel, with round, Stainless Steel ECO 35 burner. Thermal insulation made of rock wool bases and refractory tape applied to the burner.
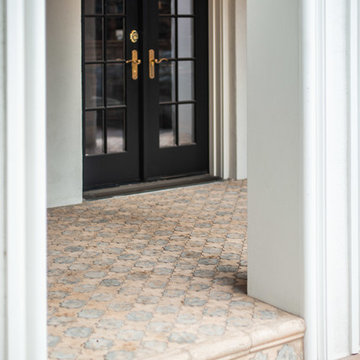
The tile is Artilo Arabesque(8c) with Grey Myst as the darker and Hacienda Limestone as the lighter all done by Arto.
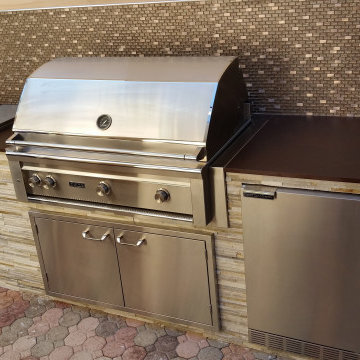
Custom Luxury Outdoor Kitchen Lynx Pro 36 L36TR, Lynx Sedona Fridge, Lynx Pro Sink and Faucet, custom Dekton Counter Top and Italian Stone Facade and tile backsplash. Flooring paver and overhead retractable awning.
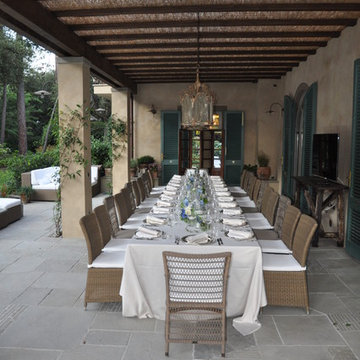
Una pavimentazione in pietra serena orna il patio coperto parte della villa.
An outdoor area, a patio, where to dine during hot summer evenings.
Giuseppe Lunardini
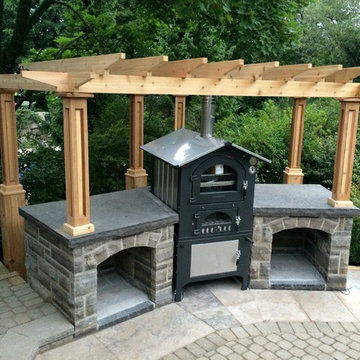
Wiarton natural stone masonry surrounding a beautiful Fontana pizza oven. Two thick Ebel natural stone slabs create prep space for the oven and keep the firewood dry. Cedar pergola lovingly built over this space to offer some privacy and closes off the now intimate space.
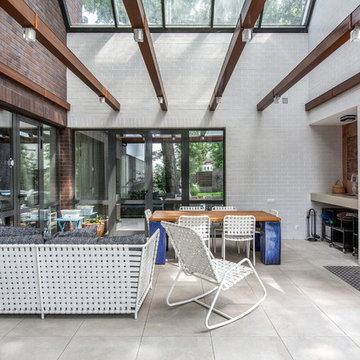
Летняя кухня со столовой зоной. Отличное место, которое дарит нам возможность трапезничать на свежем воздухе.
Авторы: Чаплыгина Дарья, Пеккер Юлия
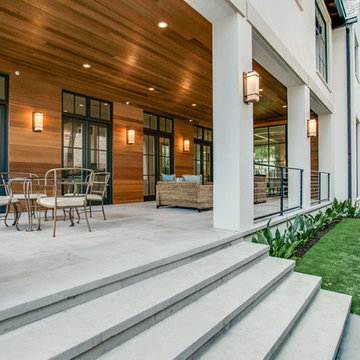
This exquisite Robert Elliott Custom Homes’ property is nestled in the Park Cities on the quiet and tree-lined Windsor Avenue. The home is marked by the beautiful design and craftsmanship by David Stocker of the celebrated architecture firm Stocker Hoesterey Montenegro. The dramatic entrance boasts stunning clear cedar ceiling porches and hand-made steel doors. Inside, wood ceiling beams bring warmth to the living room and breakfast nook, while the open-concept kitchen – featuring large marble and quartzite countertops – serves as the perfect gathering space for family and friends. In the great room, light filters through 10-foot floor-to-ceiling oversized windows illuminating the coffered ceilings, providing a pleasing environment for both entertaining and relaxing. Five-inch hickory wood floors flow throughout the common spaces and master bedroom and designer carpet is in the secondary bedrooms. Each of the spacious bathrooms showcase beautiful tile work in clean and elegant designs. Outside, the expansive backyard features a patio, outdoor living space, pool and cabana.
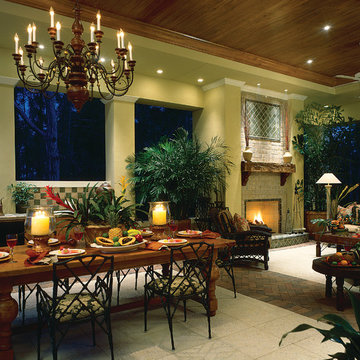
The Sater Design Collection's luxury, Mediterranean home plan "Colony Bay" (Plan #6928). http://saterdesign.com/product/colony-bay/
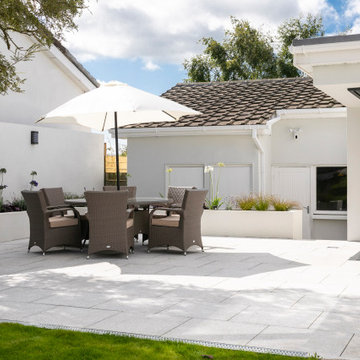
Contemporary outdoor entertainment area indicating the connection between the interior and the exterior.
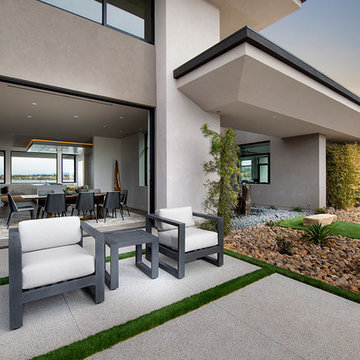
The Estates at Reflection Bay at Lake Las Vegas Show Home Patio and Dining Room
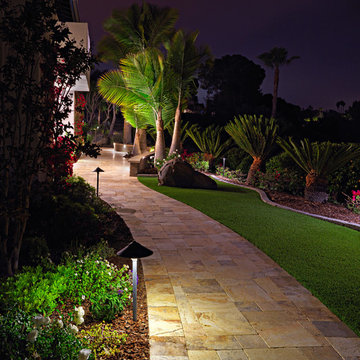
These homeowners wanted to maintain their home's existing tropical mediterranean vibes, so we enhanced their space with accenting multi-tone pavers. These paving stones are rich in color and texture, adding to the existing beauty of their home. Artificial turf was added in for drought tolerance and low maintenance. Landscape lighting flows throughout the front and the backyard. Lastly, they requested a water feature to be included on their private backyard patio for added relaxation and ambiance.
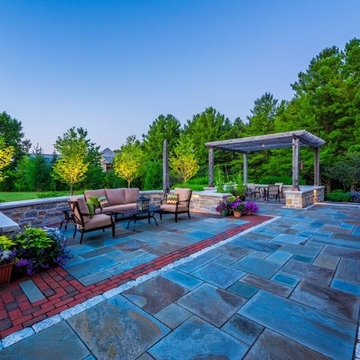
A masonry wall matching the home with a Bedford stone cap frames the side courtyard. A Fond du Lac Silver limestone step delivers you down to the full-range bluestone patio. Two areas within the courtyard patio are framed with Pine Hall StormPave permeable pavers adding drainage. In addition stretcher border of Germantown rough cobbles provides further detailing. A rustic pergola of barn barn wood covers a dining area.
708 Billeder af gårdhave i sidehave
7
