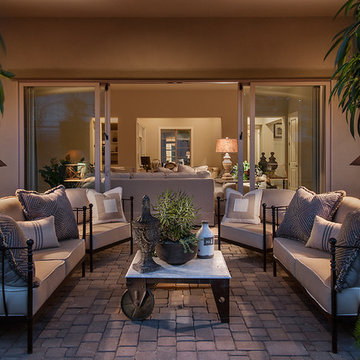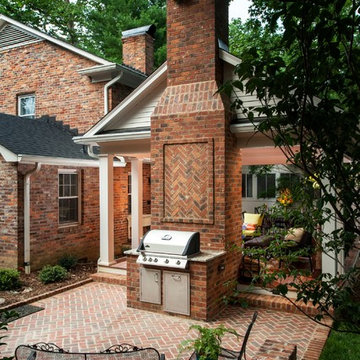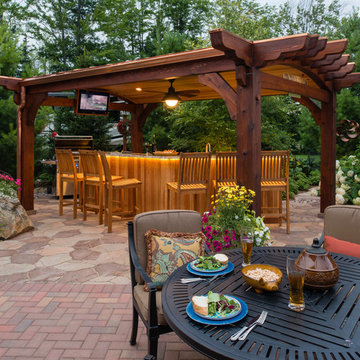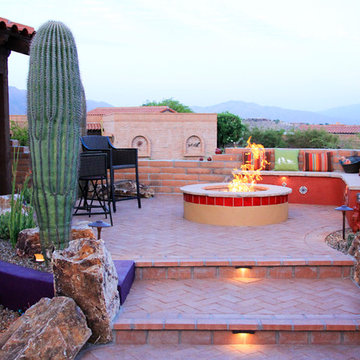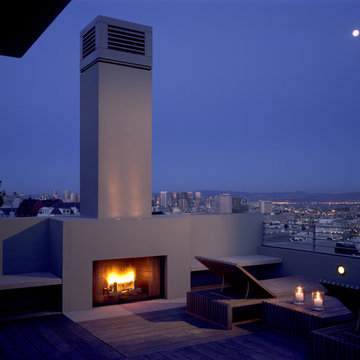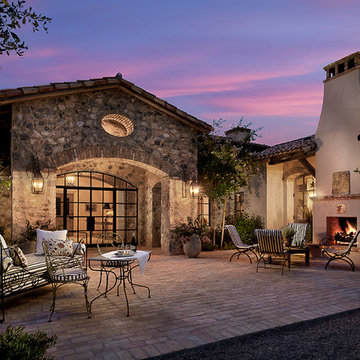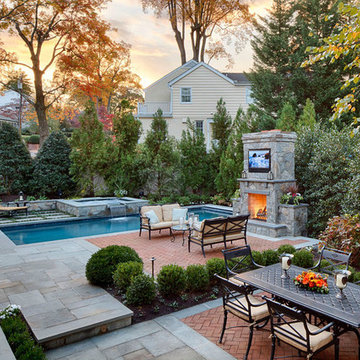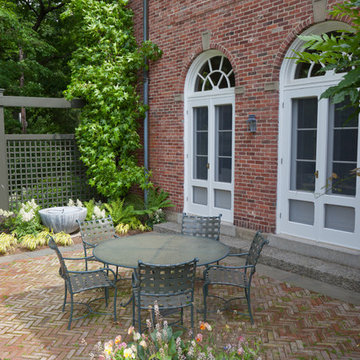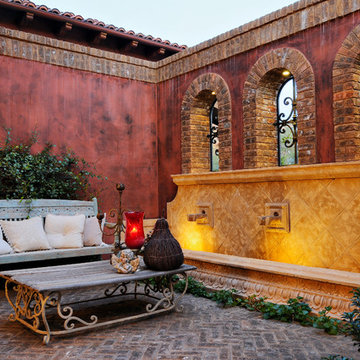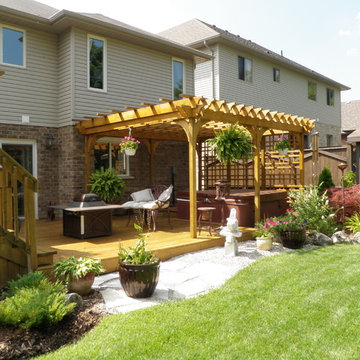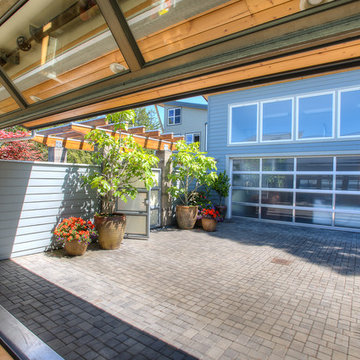29.695 Billeder af gårdhave med fortovstegl og terrassebrædder
Sorteret efter:
Budget
Sorter efter:Populær i dag
181 - 200 af 29.695 billeder
Item 1 ud af 3
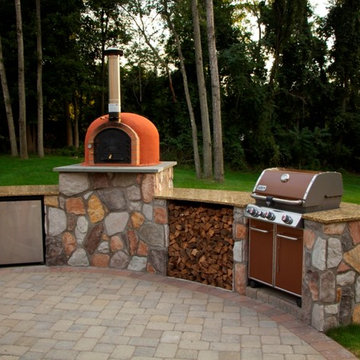
An outdoor kitchen with a handmade wood fired pizza oven from Portugal.
This outdoor kitchen is located in upstate New York, owned by a restaurant chef. You can see how it became a reality here: https://www.youtube.com/watch?v=ab9SCrhfpnw
A wood fired pizza oven of this kind adds tremendous versatility to any outdoor kitchen. Use the grill for cooking and the oven for baking. See real pizza baking in this oven here:
https://www.youtube.com/watch?v=kfIp1lLY1a8 (he makes it look easy, it actually takes a little time to find your way around a wood fired oven). More here: https://www.youtube.com/watch?v=TpX2ndxx6UI&list=UUvZH8gC23wVrO3rpyu_5ULw
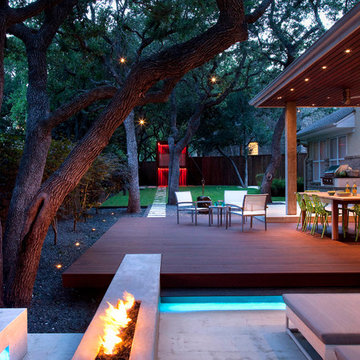
fire pit creates a visual and physical connection from the sunken sitting area to the modern play house at the end of the backyard. the tigerwood ceiling opens itself to a spacious ipe deck that leads down to conversation pit surrounding the fire or the outdoor kitchen patio. the space provides entertainment space for both the young and the old.
designed & built by austin outdoor design
photo by ryann ford
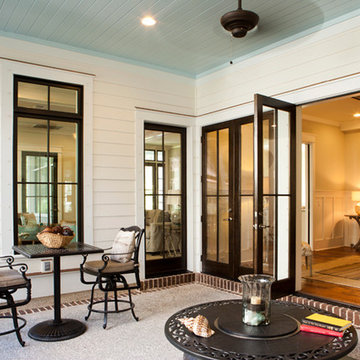
The Laurel was a project that required a rigorous lesson in southern architectural vernacular. The site being located in the hot climate of the Carolina shoreline, the client was eager to capture cross breezes and utilize outdoor entertainment spaces. The home was designed with three covered porches, one partially covered courtyard, and one screened porch, all accessed by way of French doors and extra tall double-hung windows. The open main level floor plan centers on common livings spaces, while still leaving room for a luxurious master suite. The upstairs loft includes two individual bed and bath suites, providing ample room for guests. Native materials were used in construction, including a metal roof and local timber.
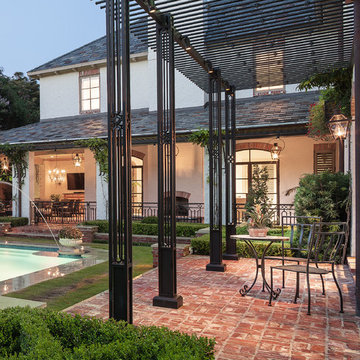
It started with vision. Then arrived fresh sight, seeing what was absent, seeing what was possible. Followed quickly by desire and creativity and know-how and communication and collaboration.
When the Ramsowers first called Exterior Worlds, all they had in mind was an outdoor fountain. About working with the Ramsowers, Jeff Halper, owner of Exterior Worlds says, “The Ramsowers had great vision. While they didn’t know exactly what they wanted, they did push us to create something special for them. I get inspired by my clients who are engaged and focused on design like they were. When you get that kind of inspiration and dialogue, you end up with a project like this one.”
For Exterior Worlds, our design process addressed two main features of the original space—the blank surface of the yard surrounded by looming architecture and plain fencing. With the yard, we dug out the center of it to create a one-foot drop in elevation in which to build a sunken pool. At one end, we installed a spa, lining it with a contrasting darker blue glass tile. Pedestals topped with urns anchor the pool and provide a place for spot color. Jets of water emerge from these pedestals. This moving water becomes a shield to block out urban noises and makes the scene lively. (And the children think it’s great fun to play in them.) On the side of the pool, another fountain, an illuminated basin built of limestone, brick and stainless steel, feeds the pool through three slots.
The pool is counterbalanced by a large plot of grass. What is inventive about this grassy area is its sub-structure. Before putting down the grass, we installed a French drain using grid pavers that pulls water away, an action that keeps the soil from compacting and the grass from suffocating. The entire sunken area is finished off with a border of ground cover that transitions the eye to the limestone walkway and the retaining wall, where we used the same reclaimed bricks found in architectural features of the house.
In the outer border along the fence line, we planted small trees that give the space scale and also hide some unsightly utility infrastructure. Boxwood and limestone gravel were embroidered into a parterre design to underscore the formal shape of the pool. Additionally, we planted a rose garden around the illuminated basin and a color garden for seasonal color at the far end of the yard across from the covered terrace.
To address the issue of the house’s prominence, we added a pergola to the main wing of the house. The pergola is made of solid aluminum, chosen for its durability, and painted black. The Ramsowers had used reclaimed ornamental iron around their front yard and so we replicated its pattern in the pergola’s design. “In making this design choice and also by using the reclaimed brick in the pool area, we wanted to honor the architecture of the house,” says Halper.
We continued the ornamental pattern by building an aluminum arbor and pool security fence along the covered terrace. The arbor’s supports gently curve out and away from the house. It, plus the pergola, extends the structural aspect of the house into the landscape. At the same time, it softens the hard edges of the house and unifies it with the yard. The softening effect is further enhanced by the wisteria vine that will eventually cover both the arbor and the pergola. From a practical standpoint, the pergola and arbor provide shade, especially when the vine becomes mature, a definite plus for the west-facing main house.
This newly-created space is an updated vision for a traditional garden that combines classic lines with the modern sensibility of innovative materials. The family is able to sit in the house or on the covered terrace and look out over the landscaping. To enjoy its pleasing form and practical function. To appreciate its cool, soothing palette, the blues of the water flowing into the greens of the garden with a judicious use of color. And accept its invitation to step out, step down, jump in, enjoy.
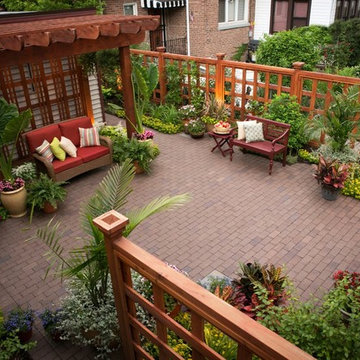
Prior to completion the pergola housed just the loveseat while the grill and the balance of furniture were still in transit. This project received a 2013 Hardscape North America Design Award, and a 2014 ILCA Award of Excellence. It is also been featured in Chicagoland Gardening Magazine and Total Landscape Care Magazine. Design by John Algozzini. Photography by Bridget Clauson.
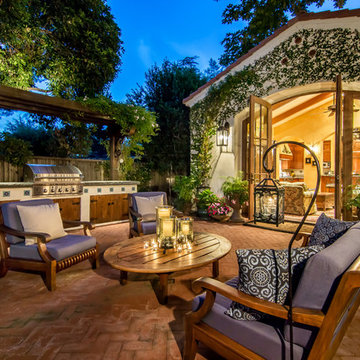
The durability and beauty of teak furniture is hard to compare with. This outdoor entertaining space flows seamlessly with the interiors. The outdoor kitchen is part of the overall space rather than separate allowing the counters to serve double duty as a serving table.
Photo Credit: Mark Pinkerton, vi360
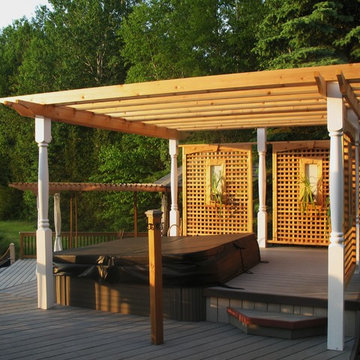
Arbor & Screen At Spa Over Trex Deck
Built By : Forest Fence & Deck Co Ltd.
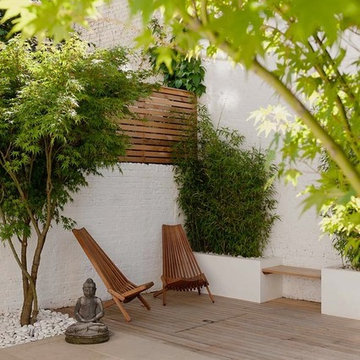
Courtyard Garden: Central London:
Materials: Cedar wood slatted trellis to the dress the walling, cedar wood smooth decking to the rear with built-in seating framed by bamboo planters. Childrens play sand pit built into the decking showing the cedar top closed to create an adult space. Portland limestone, sawn, all units at the same size adjacent to 2 specimen Acer palmatum. The stems have been pruned to show the sculptural essence of the branch form. Up lighter concealed within a pebble dressing.
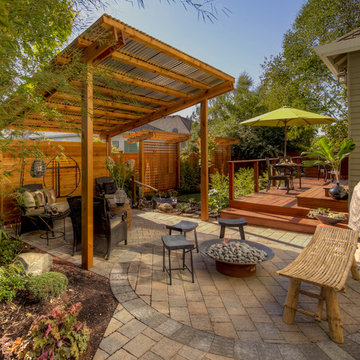
Bamboo water feature, brick patio, fire pit, Japanese garden, Japanese Tea Hut, Japanese water feature, lattice, metal roof, outdoor bench, outdoor dining, fire pit, tree grows up through deck, firepit stools, paver patio, privacy screens, trellis, hardscape patio, Tigerwood Deck, wood beam, wood deck, privacy screens, bubbler water feature, paver walkway
29.695 Billeder af gårdhave med fortovstegl og terrassebrædder
10
