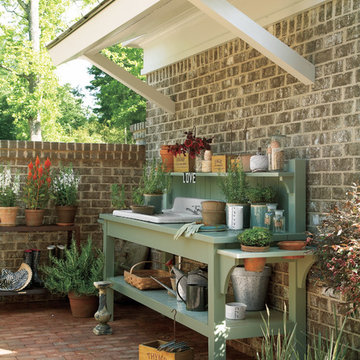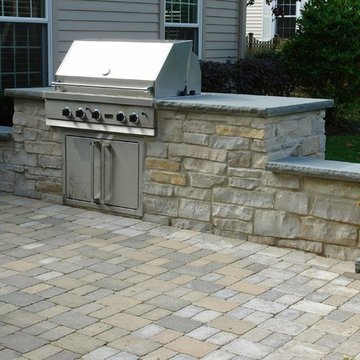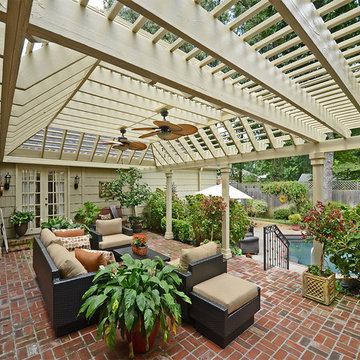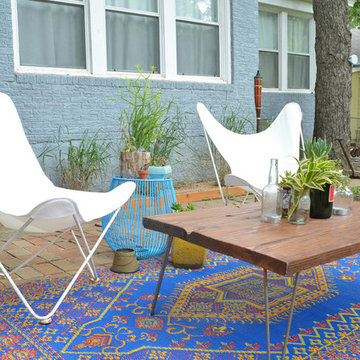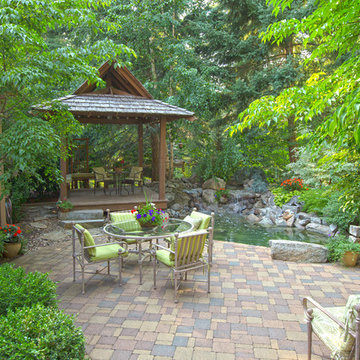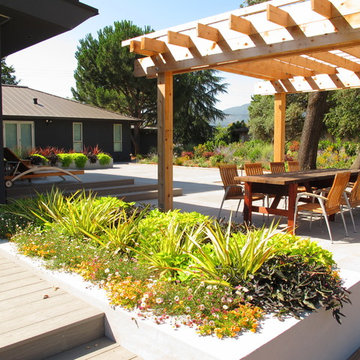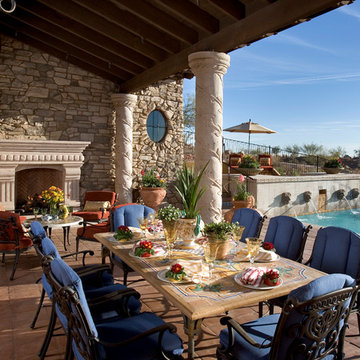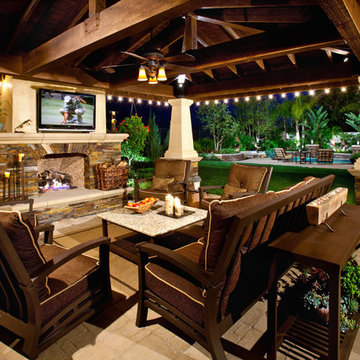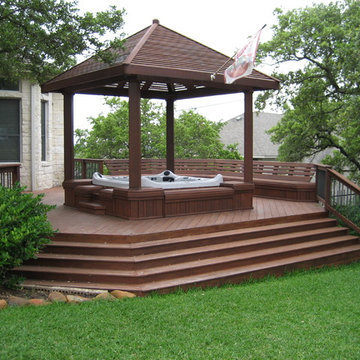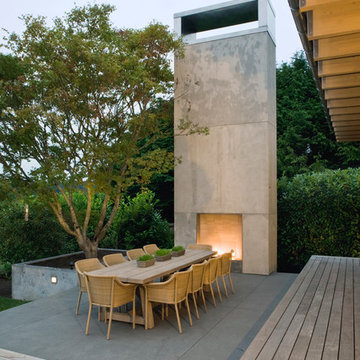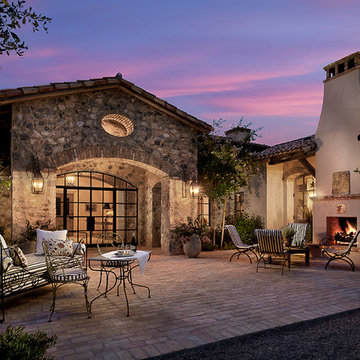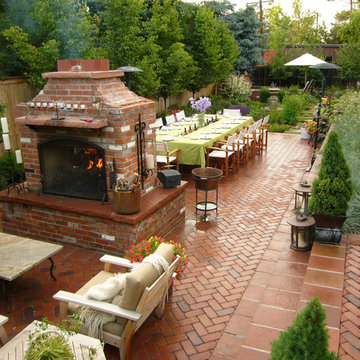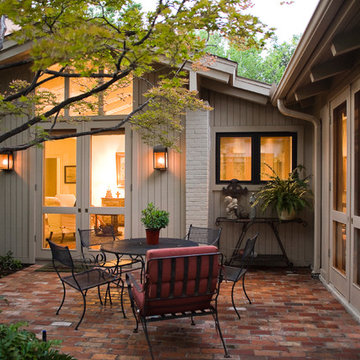29.684 Billeder af gårdhave med fortovstegl og terrassebrædder
Sorteret efter:
Budget
Sorter efter:Populær i dag
141 - 160 af 29.684 billeder
Item 1 ud af 3
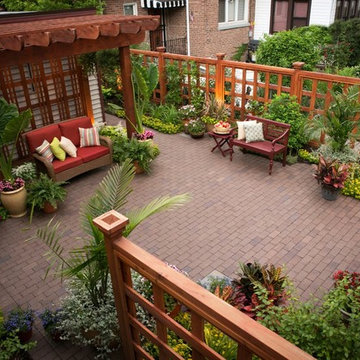
Prior to completion the pergola housed just the loveseat while the grill and the balance of furniture were still in transit. This project received a 2013 Hardscape North America Design Award, and a 2014 ILCA Award of Excellence. It is also been featured in Chicagoland Gardening Magazine and Total Landscape Care Magazine. Design by John Algozzini. Photography by Bridget Clauson.
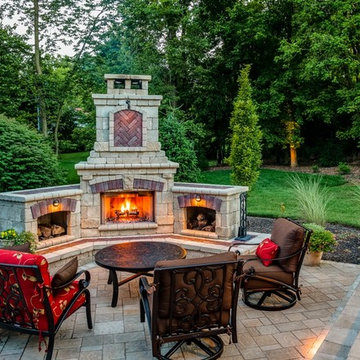
PA Landscape Group, Inc. http://www.palandscapegroup.com/
Project Entry: Mechanicsburg Residence
2013 PLNA Awards for Landscape Excellence Winner
Category: Residential Hardscaping $60,000 & Over
Award Level: Bronze
Project Description:
Our client was ready to replace a deteriorating wood deck at the back of their home. They wanted to create an area where his wife and two daughters could enjoy the outdoors,occasional meal off the grill, and hang out with friends.
We were challenged to keep the outdoor room from sprawling over a rear yard with a consistently changing grade to the side property line and keeping some open lawn for the sports minded daughters. The area at the back property was wooded and owned by the homeowners association and not maintained.
Our design goals were to create a three season area to enjoy the grill year round and social space for family and friends. Oh yes,a place to read the newspaper and watch the Philly's.
The existing deck was surrounded by six foot Euonymus alatus, which we decided early on to save and transplant if possible. The Euonymus had been a part of the house since it was constructed. The Euonymus became a new screen, to separate the area from the property line. We created a landing large enough to tie the door,grill pavilion and patio areas together and the steps are good if more kids show up than expected. The dining and grilling area is under roof of a 12ft. x 18ft. pavilion. This structure provides a roofed enclosure. The interior roof is softly lighted and a fan provided to keep a comfortable breeze. The grill,table, and hardscape buffet provide all that is needed to dine and a spot to set the TV to keep up with the Philly's. After dinner the family can move down to the fireplace and hot tub area to relax and enjoy the evening. While Dad can spread out the sports page on the table and read the newspaper.
Brussel Block pavers, by Unilock,were choose for the casual tumbled quality and smooth clean surface to accommodate socks and bare feet. One inlay was placed just off the landing to be a central point of the outdoor space. Darker red colored Copthorne pavers, by Unilock, are used as accents both vertically and horizontally to be contiguous with the fireplace element. We set the fireplace at a 45 degree angle and set the wood boxes parallel and perpendicular to the fire box. This creates a cozy seating area and prevents the total layout from running straight across the rear ofthe house. We also constructed a customized the hearth to provide a wider sitting area. Coming from the garage we keep the same grade to the back kitchen door, dropped down one step to the patio and pavilion and then down two steps into the fireplace and hot tub area. This also breaks up the feeling of going straight across the back of the house. The grill island houses a Lynx grill and in the end of the grill island is a refrigerator so that everyone does not have to keep going behind the counter to get drinks.At the opposite end of the pavilion a hardscape buffet was built to provide more counter space for serving food and supplied with electricity to provide power for a TV,computer etc.
Low voltage pathway lighting was positioned along the walk from the drive to the back doors for security and safety along the path. Up lighting to the interior of the pavilion roof give an ambient light to the grill and dining area and minimal lighting to the fireplace which will radiate its own light. Control of the pavilion lights is located on the grill island. Low voltage lighting provides a great view along the back wood line. This light along the wood line expands visually the space allowing the backyard to become a great space for all to enjoy.
Our client's expectations were surpassed in meeting the challenge of our design goals.
Photo Credit: PA Landscape Group, Inc.

A cluster of pots can soften what might otherwise be severe architecture - plus add a pop of color.
Photo Credit: Mark Pinkerton, vi360
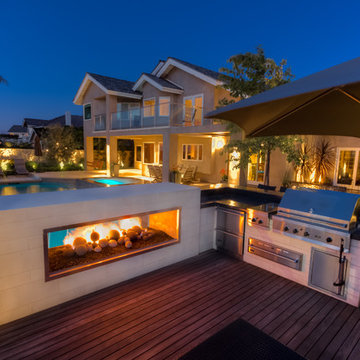
This project is located in the Turtle Ridge community near UCI in Irvine. With an existing pool, our goal was to create a Modern inviting space with multiple entertaining areas. The unique areas include a firepit and lounging area at one of the pool with Tuscan styled planting, at the other end is a Modern pass-through fireplace with fire balls and a custom water fountain spilling into the pool. The fireplace wraps around to include a barbecue and bar area with an Ipe wood deck seating lounge. Just off the bar area is a zen garden with custom water features spilling from the gabion walls, a pebble contemplation garden, and bamboo planting. As you pass through the Zen Garden you enter the Tuscan themed entertaining space with corten steel planters, citrus trees, and decomposed granite.
A few of the materials included in this project are as follows: Limestone paving, concrete coping,gabion walls, limestone veneer,concrete countertops,custom stainless steel scuppers,1" glass tile veneer, large wood beams,glass rails,ipe wood,rolled pebble and succulent planting.
Studio H Landscape Architecture, Inc.
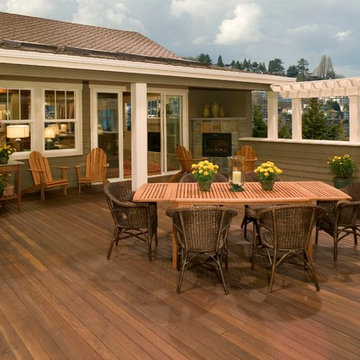
The generous central patio courtyard is a key component and feature in the house design. The overhang allows one to sit comfortably by the outdoor fireplace on cool and wet days. The patio can accomodate table and chairs for el fresco dining, but as shown features an outdoor setting of comfortable lounging furniture, love seat, chairs and tables. A potting bench is included so that the homeowner can keep up with the potted plants featured on the patio.
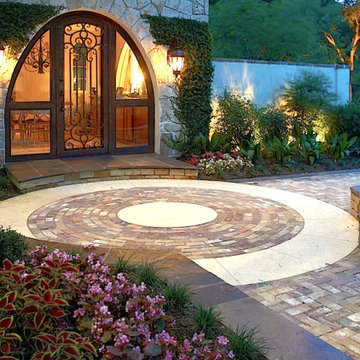
Romex Joint Filler is an eco-friendly one-component premixed paving joint filler.
It is used to fill the joints in a flagstone, brick, paver or other stone surface after the stones have been set.
It can be installed in wet or dry conditions and water is the only additional component needed for installation.
Available in five colors including Sand, Stone Grey, Black, Ivory, Brown
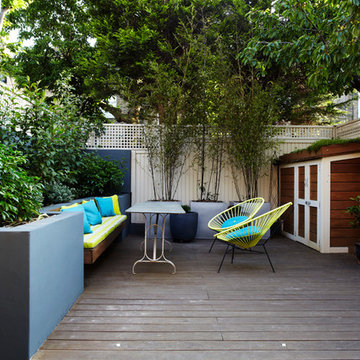
Al fresco dining and living space...
Rowland Roques-O'Neil
rowland@rolypics.com
http://www.rolypics.com
m: 07956 915037
29.684 Billeder af gårdhave med fortovstegl og terrassebrædder
8
