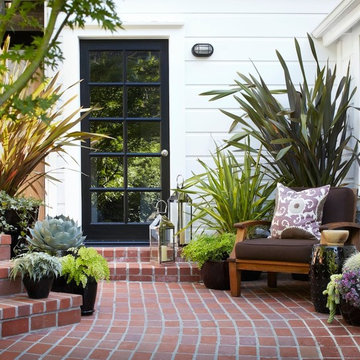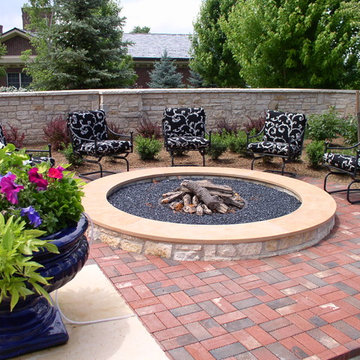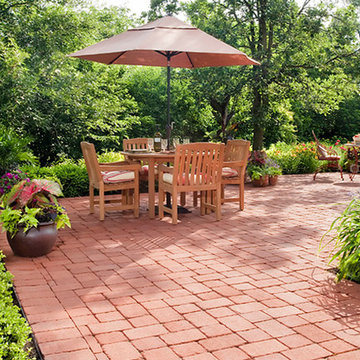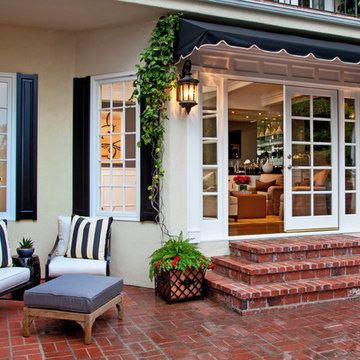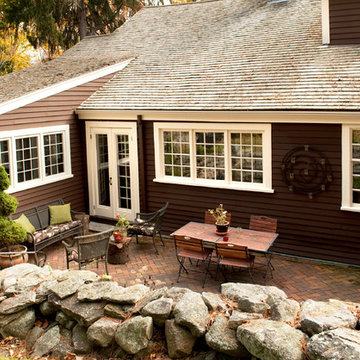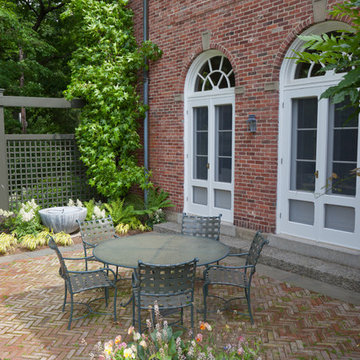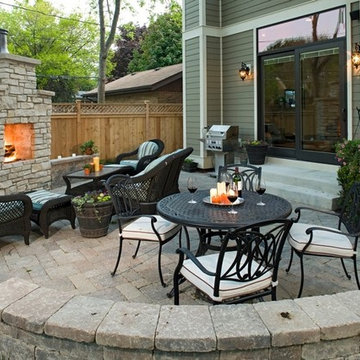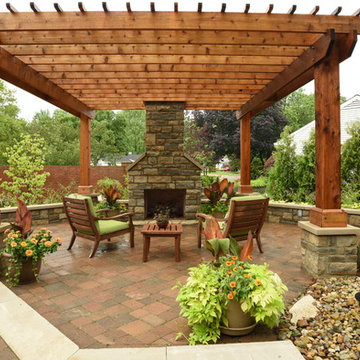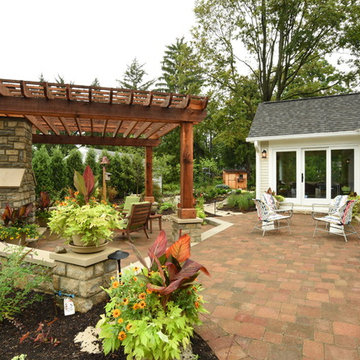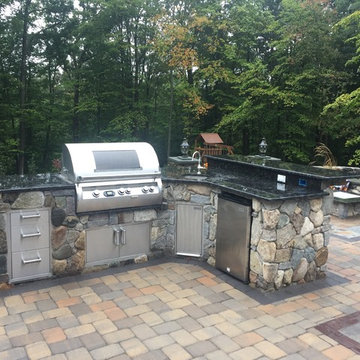17.656 Billeder af gårdhave med granitskærver og fortovstegl
Sorteret efter:
Budget
Sorter efter:Populær i dag
81 - 100 af 17.656 billeder
Item 1 ud af 3
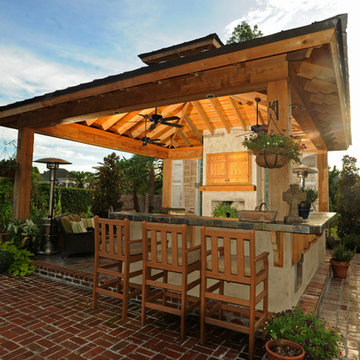
Outdoor Kitchen designed and built by Backyard Builders LLC, Lafayette Louisiana, Kyle Braniff,
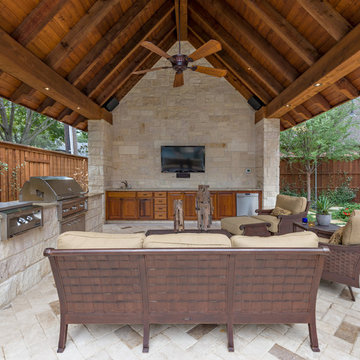
A backyard retreat in Dallas, Texas that features a wonderful outdoor living area and luxury swimming pool. This private oasis features a custom designed covered outdoor living pavilion with exposed timber beams and stone columns. The pavilion also features an BBQ grill, outdoor kitchen and seating area for entertaining the entire family. The luxury swimming pool features a travertine terrace and limestone coping. A backdrop fountain feature with decorative spouts, urns and tile which provides a focal feature and relaxing background noise.
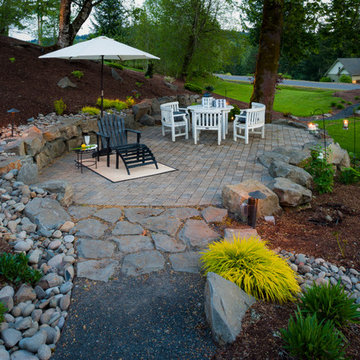
hardscaping, 1.4 minus gravel walkway, rock garden, water features, waterfall, pondless, outdoor living space, outdoor seating, concrete pavers, flagstone hardscaping
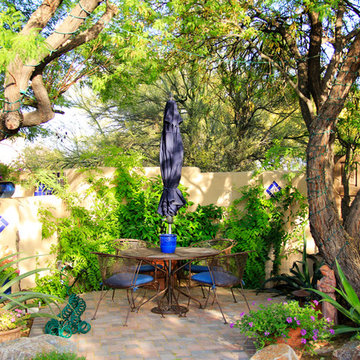
Dining area nestled underneath large existing mesquite trees.
Photos by Meagan Hancock
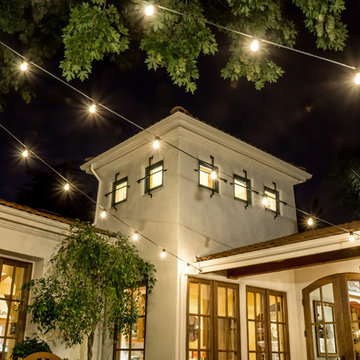
Our client fell in love with these lights in Italy (who wouldn't) and we were only to glad too incorporate them in a way that makes outdoor entertaining a little more magical not only stringing them from the house to the tree, we also added a dimmer so the mood can be set for any occasion.
Mark Pinkerton, vi360
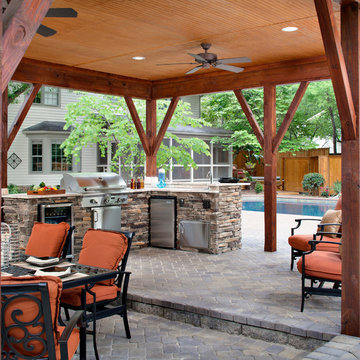
This paver patio envelopes the pool area and is the foundation for this large outdoor kitchen and outdoor dining area. The sunken eating area creates a lovely separation between the diners and the chef. Or to keep the cook company there is plenty of room for a sitting area near the outdoor kitchen. The custom detail on the patio roof is a luxurious feel that can't be beat. The addition of pot lights and ceiling fans makes this outdoor dining room a lovely retreat any time day or night, summer or winter. The extra large wooden posts create a great masculine feel that is also very rustic. The outdoor kitchen features a wine fridge, gas grill, refrigerator and ice machine. With the stacked stone counter and an outdoor sink, this outdoor kitchen is the complete package.
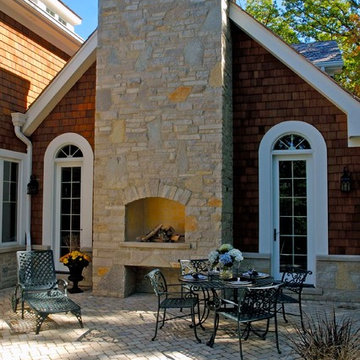
http://www.pickellbuilders.com. Photography by Linda Oyama Bryan. Paver Rear Terrace with Stone Outdoor Fireplace.
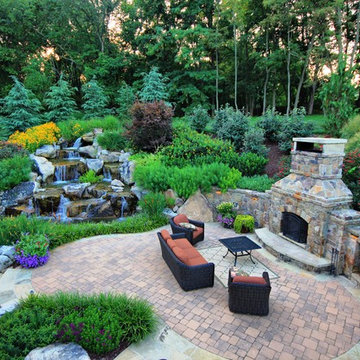
The attached area for wood storage ties into the fireplace and contributes to the sense of enclosure for the patio.
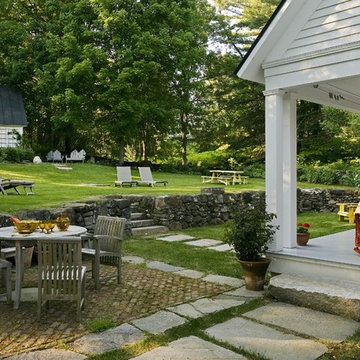
The transformation shown here involve everything from regrading the back yard, so that water no longer drains into the basement, to creating terrific outdoors spaces and fencing off the traffic on the adjacent road. The stone retaining wall was built using reclaimed stone wallstones, and helps form one edge of the new brick and stone patio. The new rear porch connects the rear of the house with the outdoors and lush gardens surrounding the property edges. The barn in the back of the property received a new roof and paint job.
Renovation/Addition. Rob Karosis Photography
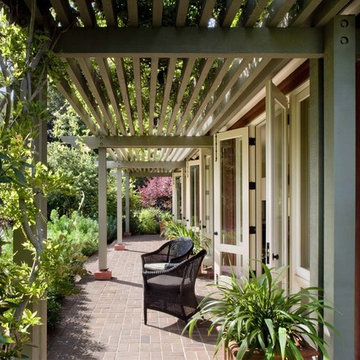
Trellis over porch @ Guest House.
Cathy Schwabe, AIA. Designed while at EHDD. Photograph by David Wakely
17.656 Billeder af gårdhave med granitskærver og fortovstegl
5
