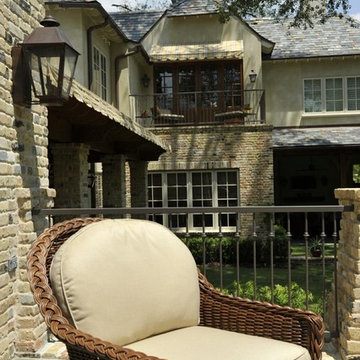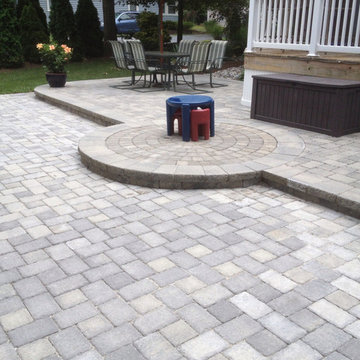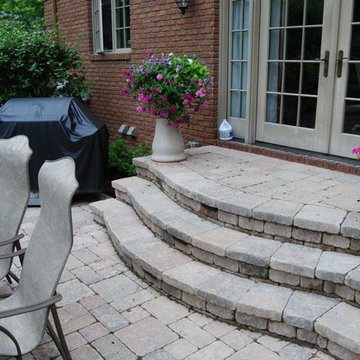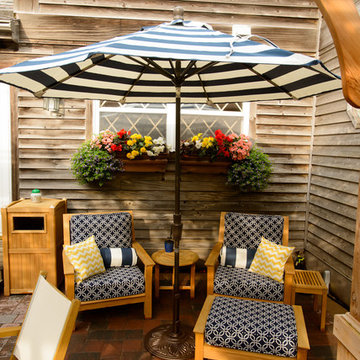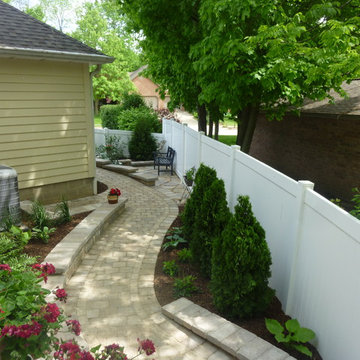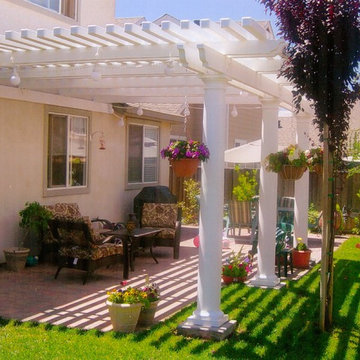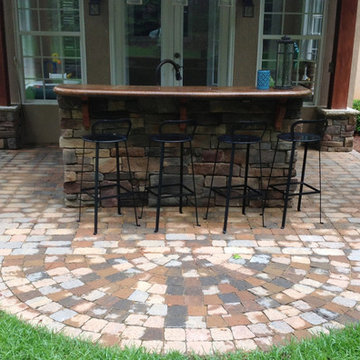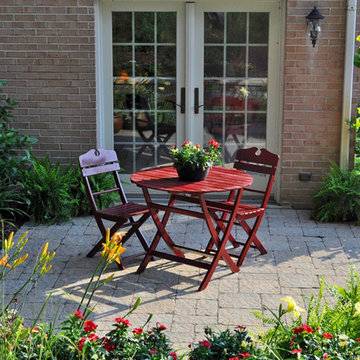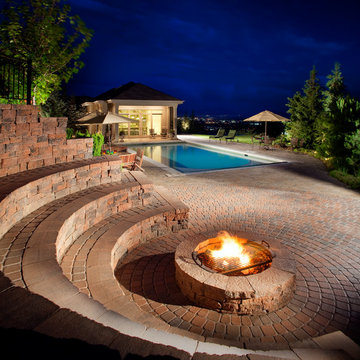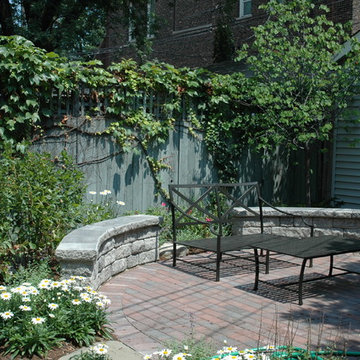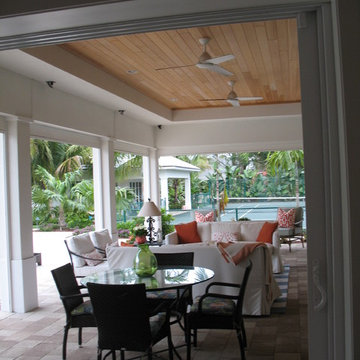17.656 Billeder af gårdhave med granitskærver og fortovstegl
Sorteret efter:
Budget
Sorter efter:Populær i dag
141 - 160 af 17.656 billeder
Item 1 ud af 3
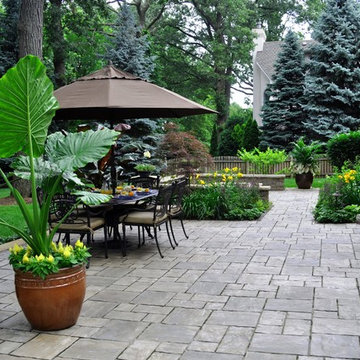
The patterning of the faux flagstone is featured in this view. A large container with a palm and caladium is at the terminus of this axis.
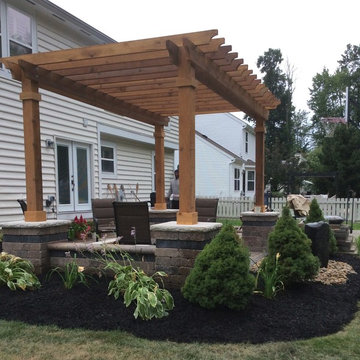
Small patio space with pergola, fire-pit and water feature. Constructed out of Unilock Thornberry pavers with Brussels Dimensional wall stone.
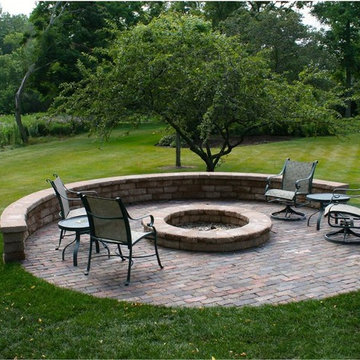
This patio uses 'one of a kind' pavers. They were salvaged from a Lake Bluff street demolition and probably date back to the 1930's.
Dan Wells
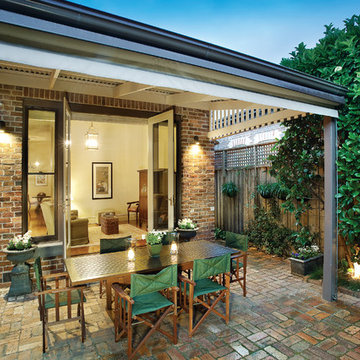
Back veranda of Caulfield North Victorian renovation project - this west facing veranda provides an eating area close to the BBQ. Water tanks are located in the left hand side courtyard area.
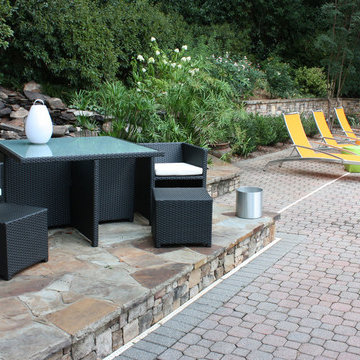
One can say that the redesign job on this Atlanta-area home was just what the doctor ordered, since physician Jim Linnane chose Cantoni designer Kohl Sudnikovich to help him re-imagine his 50s ranch-style residence.
Online browsing, and a fondness for modern design, led the medical professional into our Georgia store/" title="Cantoni Modern Furniture Stores" class="crosslinking">showroom after purchasing the 50s-built home in early 2011. Since then, walls were torn down, the kitchen got a facelift, a lone loft morphed in to a music room, and the fireplace got haute while the pool became cool.
As always, step one of the design process began with Kohl visiting the home to measure and scale-out floor plans. Next, ideas were tossed around and the client fell in love with the Mondrian sectional, in red. “Jim’s selection set the color scheme for the home’s living areas,” explains Kohl, “and he loves the punchy accents we added with art, both inside and out.”
“Kohl worked closely with me, from start to finish, and guided me through the entire process,” explains Jim. “He helped me find a great contractor, and I’m particularly fond of the plan he conceived to replace the dated fireplace with a more contemporary linear gas box set in striated limestone.”
Adds Kohl, “I love how we opened the loft and staircase walls by replacing them with metal and cable railings, and how we created a sitting area (in what was the dining room) to open to the living room we enhanced with mirrors.”
A creative fix, like re-facing the cabinets, drawers and door panels in the kitchen, illustrates how something simple (and not too pricey) can make a big impact.
The project, on a whole, is also a good example of how our full-service design studio and talented staff can help re-imagine and optimize your living space while working within your budget.
“Meeting and working with Kohl was such a great experience,” says Jim, in closing. “He is so talented. He came up with great design ideas to completely change the look of my home’s interior, and I think the results are amazing.” Guess what, Jim? We think the results of your collaboration with Kohl are pretty amazing, too.
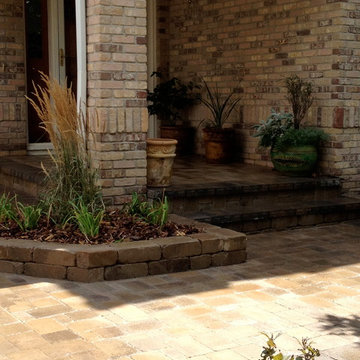
Gorgeous entry brick pavers blend right in with the existing brick on the house.
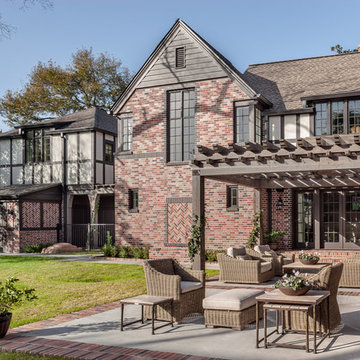
Beautiful back patio covered with a cedar trellis. Built by Texas Fine Home Builders, Houston
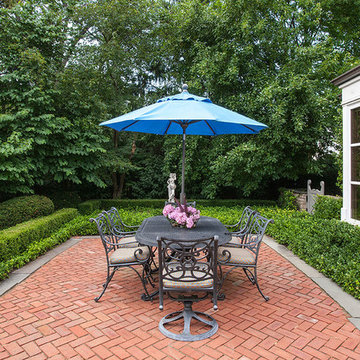
The geometric lines of the home and formal gardens are repeated rhythmically throughout the landscape. Bluestone steps, supported by fieldstone slabs, mirror the angles and proportions of the home's architecture, and create a continuous line with a fieldstone wall and hedge made of boxwood shrubs.
In this setting, (bluestone/)natural stone steps and a natural rock wall allow the garden design to maximize the existing contours of the landscape. Leading from the home and outdoor dining room to the pool and entertaining areas, these broad, low exterior bluestone/stone steps are easily navigated and don't require a railing.
The effect is a bluestone stairway that feels modern and elegant, and reflects the formal garden style seen throughout the landscape. Photo by Linda Oyama Bryan
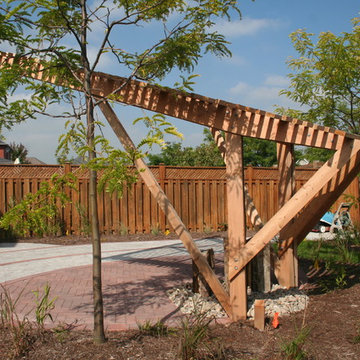
The pergola is integrated within the framework of a complex interlocking pavement design composed of a combination of Unilock Copthorn and Brussels Block pavers.
17.656 Billeder af gårdhave med granitskærver og fortovstegl
8
