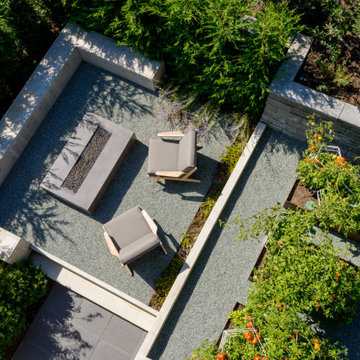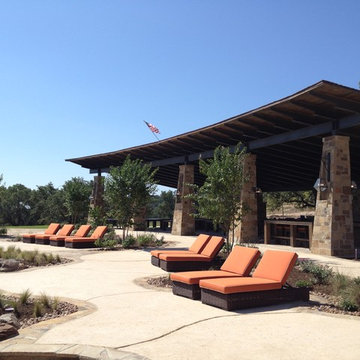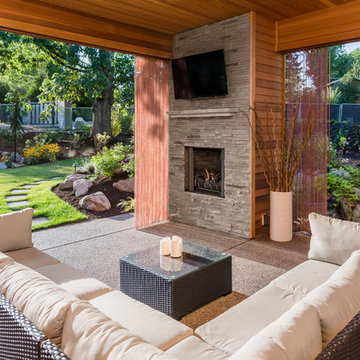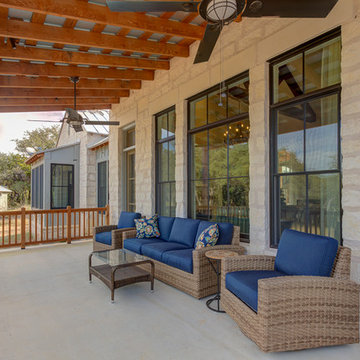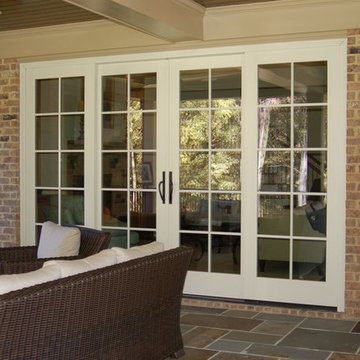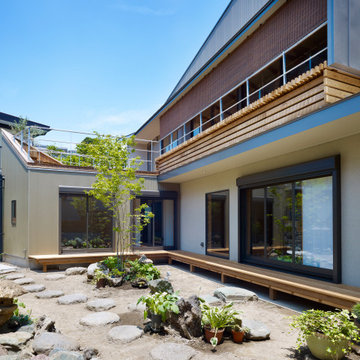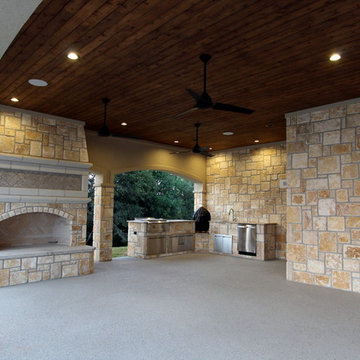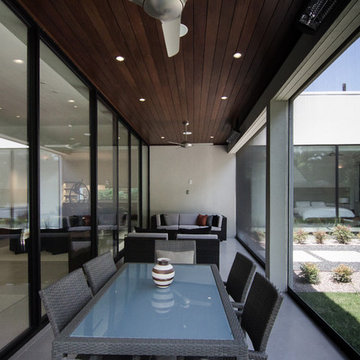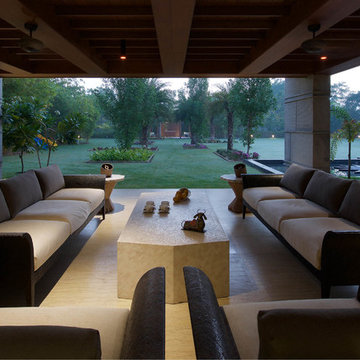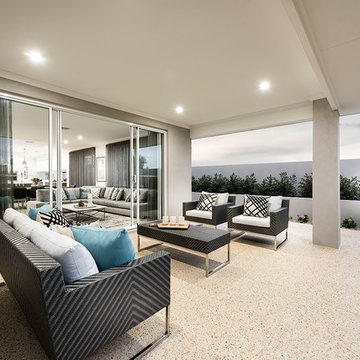125 Billeder af gårdhave med granitskærver og tagforlængelse
Sorteret efter:
Budget
Sorter efter:Populær i dag
1 - 20 af 125 billeder
Item 1 ud af 3

The best of past and present architectural styles combine in this welcoming, farmhouse-inspired design. Clad in low-maintenance siding, the distinctive exterior has plenty of street appeal, with its columned porch, multiple gables, shutters and interesting roof lines. Other exterior highlights included trusses over the garage doors, horizontal lap siding and brick and stone accents. The interior is equally impressive, with an open floor plan that accommodates today’s family and modern lifestyles. An eight-foot covered porch leads into a large foyer and a powder room. Beyond, the spacious first floor includes more than 2,000 square feet, with one side dominated by public spaces that include a large open living room, centrally located kitchen with a large island that seats six and a u-shaped counter plan, formal dining area that seats eight for holidays and special occasions and a convenient laundry and mud room. The left side of the floor plan contains the serene master suite, with an oversized master bath, large walk-in closet and 16 by 18-foot master bedroom that includes a large picture window that lets in maximum light and is perfect for capturing nearby views. Relax with a cup of morning coffee or an evening cocktail on the nearby covered patio, which can be accessed from both the living room and the master bedroom. Upstairs, an additional 900 square feet includes two 11 by 14-foot upper bedrooms with bath and closet and a an approximately 700 square foot guest suite over the garage that includes a relaxing sitting area, galley kitchen and bath, perfect for guests or in-laws.
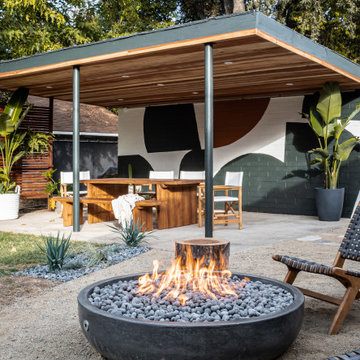
Custom design and hand painted geometric mural on refurbished carport turned dining area, with recessed lighting, and a light wood outdoor dining table and chairs. Outdoor fire pit and lounge chairs.
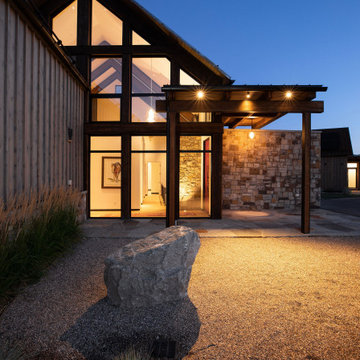
At night, the decomposed granite zen garden highlights the modern farmhouse exterior, and exposed dark wood beams of the house.
Built by ULFBUILT - Vail builders.
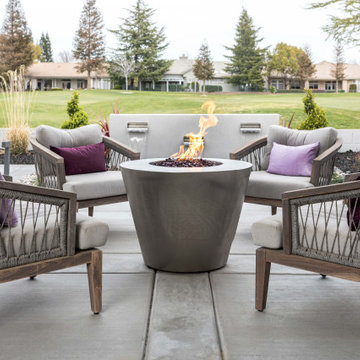
This outdoor patio space has it all. Built in BBQ and Pizza Oven. Gorgeous waterfalls flow into black Mexican pebbles and are surrounded by lush low maintenance landscaping.
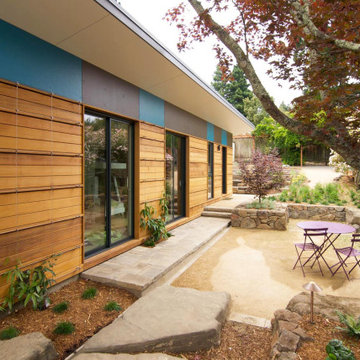
Bathed in mid-day sun and nestled between the historic garage (right) and the children's rooms (left) this courtyard of stone and decomposed granite serves as a perfect lunch spot and outdoor play area.
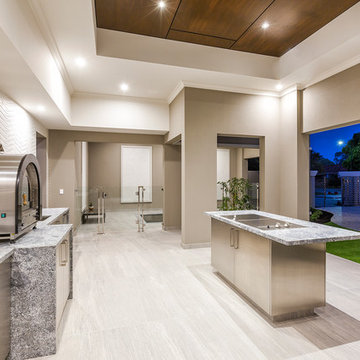
At The Resort, seeing is believing. This is a home in a class of its own; a home of grand proportions and timeless classic features, with a contemporary theme designed to appeal to today’s modern family. From the grand foyer with its soaring ceilings, stainless steel lift and stunning granite staircase right through to the state-of-the-art kitchen, this is a home designed to impress, and offers the perfect combination of luxury, style and comfort for every member of the family. No detail has been overlooked in providing peaceful spaces for private retreat, including spacious bedrooms and bathrooms, a sitting room, balcony and home theatre. For pure and total indulgence, the master suite, reminiscent of a five-star resort hotel, has a large well-appointed ensuite that is a destination in itself. If you can imagine living in your own luxury holiday resort, imagine life at The Resort...here you can live the life you want, without compromise – there’ll certainly be no need to leave home, with your own dream outdoor entertaining pavilion right on your doorstep! A spacious alfresco terrace connects your living areas with the ultimate outdoor lifestyle – living, dining, relaxing and entertaining, all in absolute style. Be the envy of your friends with a fully integrated outdoor kitchen that includes a teppanyaki barbecue, pizza oven, fridges, sink and stone benchtops. In its own adjoining pavilion is a deep sunken spa, while a guest bathroom with an outdoor shower is discreetly tucked around the corner. It’s all part of the perfect resort lifestyle available to you and your family every day, all year round, at The Resort. The Resort is the latest luxury home designed and constructed by Atrium Homes, a West Australian building company owned and run by the Marcolina family. For over 25 years, three generations of the Marcolina family have been designing and building award-winning homes of quality and distinction, and The Resort is a stunning showcase for Atrium’s attention to detail and superb craftsmanship. For those who appreciate the finer things in life, The Resort boasts features like designer lighting, stone benchtops throughout, porcelain floor tiles, extra-height ceilings, premium window coverings, a glass-enclosed wine cellar, a study and home theatre, and a kitchen with a separate scullery and prestige European appliances. As with every Atrium home, The Resort represents the company’s family values of innovation, excellence and value for money.
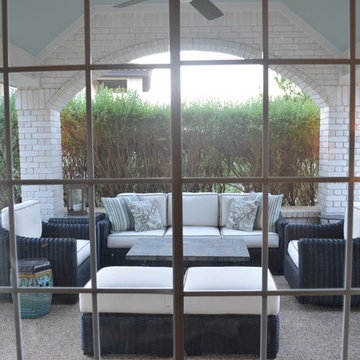
This covered patio becomes an extension of the home by carrying the home's color palette outside through use of fabrics, slate cocktail table, and painted ceiling.
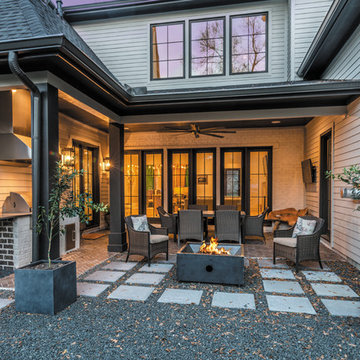
This custom home is a bright, open concept, rustic-farmhouse design with light hardwood floors throughout. The whole space is completely unique with classically styled finishes, granite countertops and bright open rooms that flow together effortlessly leading outdoors to the patio and pool area complete with an outdoor kitchen.

To create a serene Modern Mediterranean outdoor sitting, dinning with pool and lounge area we did a complete renovation. We removed a portion of the concrete to create dinning area and built an outdoor kitchen with new appliances, sink and black leathered granite. New stucco walls complete landscape design.
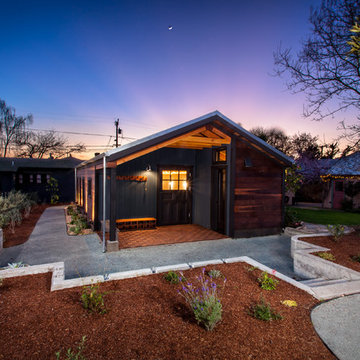
Conversion of 1950s garage to energy efficient, high performance yoga studio with salvaged materials and barn aesthetic. Building was disassembled, brought up to modern structural standards, with taped seams and exterior insulation for increased airtightness and insulation value, and reassembled using materials from original building and other old growth redwood and douglas fir salvaged from northern california barns. Exterior features galvanized roof, barn lights and reused redwood shiplap siding over rain screen for improved durability and traditional California barn look. Interior features high performance windows, American Clay plaster walls, salvaged wood throughout comprising light soffits, window casing, stools, baseboard, cap, stairs and benches.
Photo credit: Josh Speidel
125 Billeder af gårdhave med granitskærver og tagforlængelse
1
