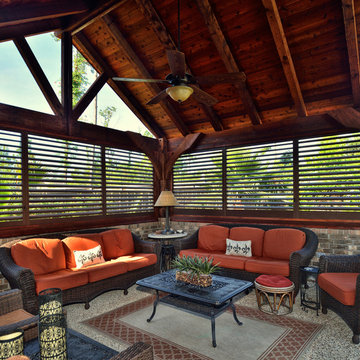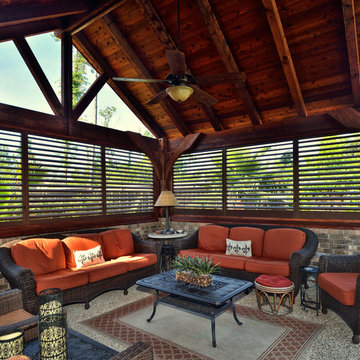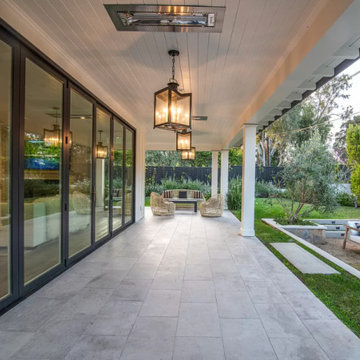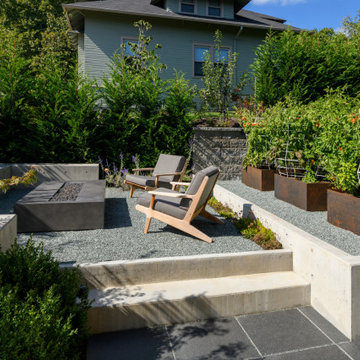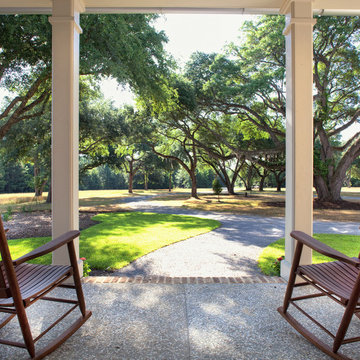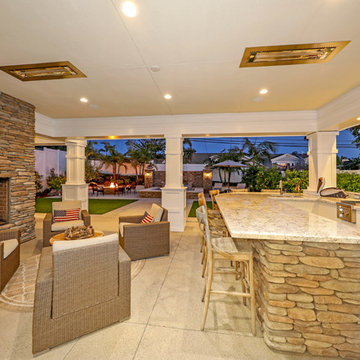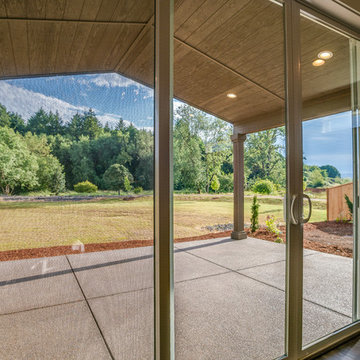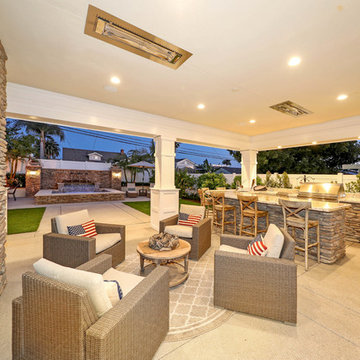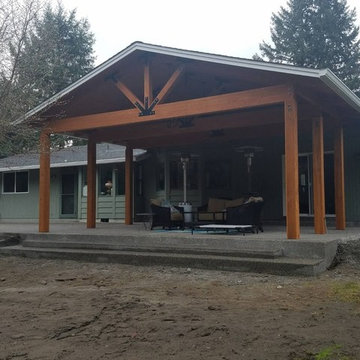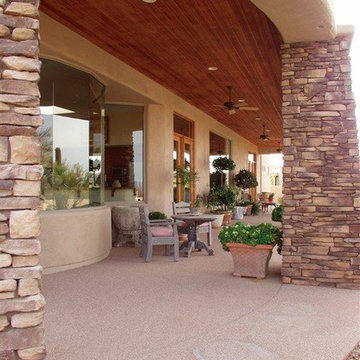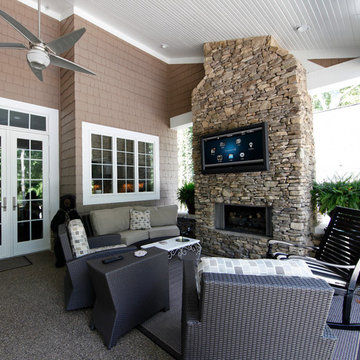124 Billeder af gårdhave med granitskærver og tagforlængelse
Sorteret efter:
Budget
Sorter efter:Populær i dag
21 - 40 af 124 billeder
Item 1 ud af 3
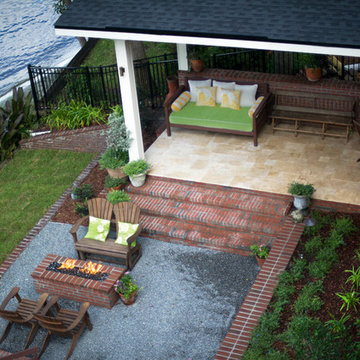
This riverfront property received a major facelift while keeping with the traditional style of the home. Working between an existing bulkhead and a covered patio off the back of the house, we incorporated various design elements to add plenty of "rooms" for the homeowners to entertain in. The linear pool features an elevated inset spa, with infinity edge. The pool deck, landing, and cabana floor are travertine. Brick stairs and walls match the existing brick from the property. A linear fire pit sits in a sunken gravel patio, to create a more intimate space and soften the feel of the hardscape surround. Raised planters break up space and add a bright pop of color, encouraging butterflies and birds to visit often.
Photo by Josh Mauser
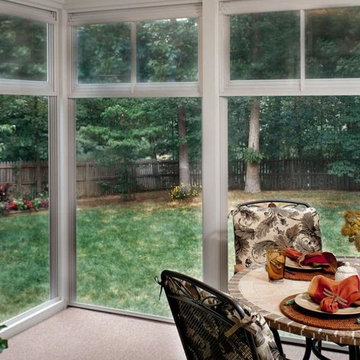
Eze-Breeze® is designed to make outdoor spaces more utilized places. With several styles to choose from, our custom made-to-order components allow you to have fun designing an outdoor space that's just right for you.
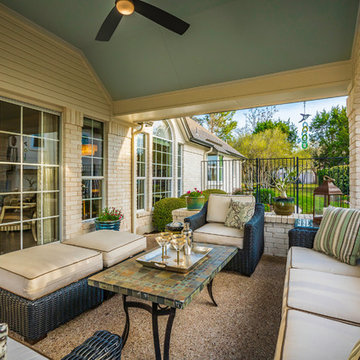
This relaxing outdoor sitting area is framed by beautiful sunsets. The furniture finishes compliment the architectural elements of the home while the slate table top
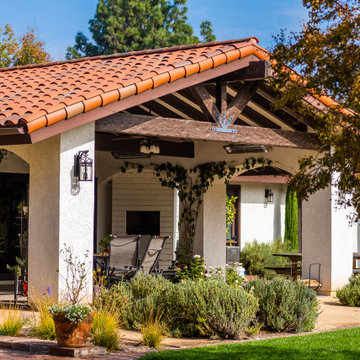
A covered patio extension is designed to look like it's always been part of the main residence and blend into the older landscape beyond. It features a mid-century fireplace, outdoor heaters, rustic wood beams, and plenty of patio space for furniture.
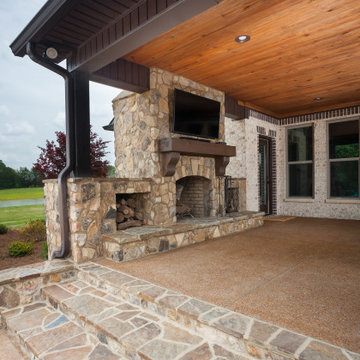
Elegant home with combination design of Logan Canyon brick and Tennessee Fieldstone thin rock. Mortar colors include Desert Buff (for the brick) and Buff (for the rock). Additional features include Millstone brick accents around windows.
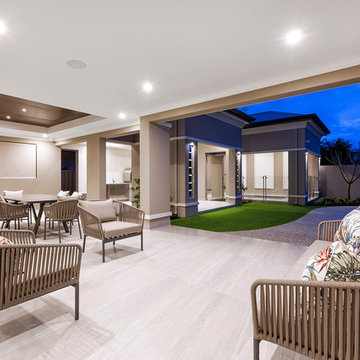
At The Resort, seeing is believing. This is a home in a class of its own; a home of grand proportions and timeless classic features, with a contemporary theme designed to appeal to today’s modern family. From the grand foyer with its soaring ceilings, stainless steel lift and stunning granite staircase right through to the state-of-the-art kitchen, this is a home designed to impress, and offers the perfect combination of luxury, style and comfort for every member of the family. No detail has been overlooked in providing peaceful spaces for private retreat, including spacious bedrooms and bathrooms, a sitting room, balcony and home theatre. For pure and total indulgence, the master suite, reminiscent of a five-star resort hotel, has a large well-appointed ensuite that is a destination in itself. If you can imagine living in your own luxury holiday resort, imagine life at The Resort...here you can live the life you want, without compromise – there’ll certainly be no need to leave home, with your own dream outdoor entertaining pavilion right on your doorstep! A spacious alfresco terrace connects your living areas with the ultimate outdoor lifestyle – living, dining, relaxing and entertaining, all in absolute style. Be the envy of your friends with a fully integrated outdoor kitchen that includes a teppanyaki barbecue, pizza oven, fridges, sink and stone benchtops. In its own adjoining pavilion is a deep sunken spa, while a guest bathroom with an outdoor shower is discreetly tucked around the corner. It’s all part of the perfect resort lifestyle available to you and your family every day, all year round, at The Resort. The Resort is the latest luxury home designed and constructed by Atrium Homes, a West Australian building company owned and run by the Marcolina family. For over 25 years, three generations of the Marcolina family have been designing and building award-winning homes of quality and distinction, and The Resort is a stunning showcase for Atrium’s attention to detail and superb craftsmanship. For those who appreciate the finer things in life, The Resort boasts features like designer lighting, stone benchtops throughout, porcelain floor tiles, extra-height ceilings, premium window coverings, a glass-enclosed wine cellar, a study and home theatre, and a kitchen with a separate scullery and prestige European appliances. As with every Atrium home, The Resort represents the company’s family values of innovation, excellence and value for money.
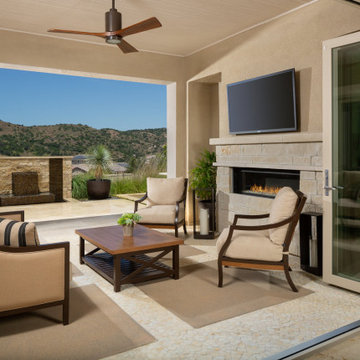
This outdoor living area is perfect for entertaining year round. The adjacent stone and Oceanside glass tile fountain provides ambient sound. The fully motorized screening keeps things cozy in the evening to relax and watch TV outdoors.
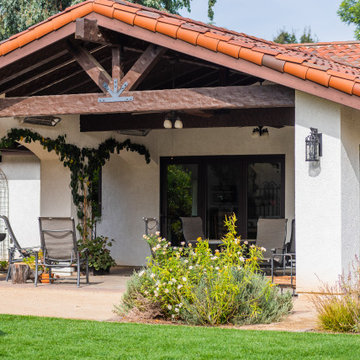
A covered patio extension is designed to look like it's always been part of the main residence and blend into the older landscape beyond. It features a mid-century fireplace, outdoor heaters, rustic wood beams, and plenty of patio space for furniture.
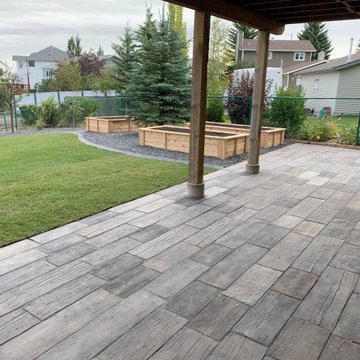
Our client hired us to renovate their yard that had an old patio that was installed incorrectly years previous. They wanted as maintenance free as possible but with a definite budget in mind. Lastly, they wanted to begin to grow a lot of vegetables at home and therefore wanted some raised cedar planters to suit their needs. We utilized rundle for the bedding areas and concrete edges for ease of maintaining the property in their retirement years. Great project!!
124 Billeder af gårdhave med granitskærver og tagforlængelse
2
