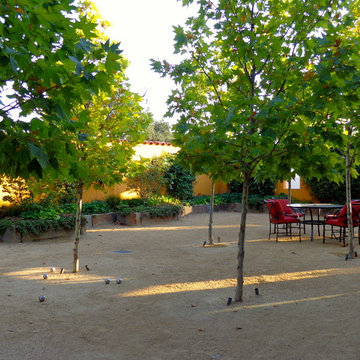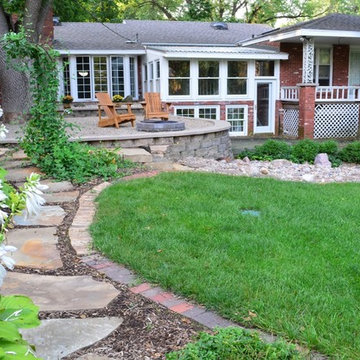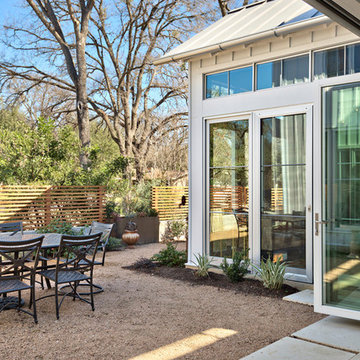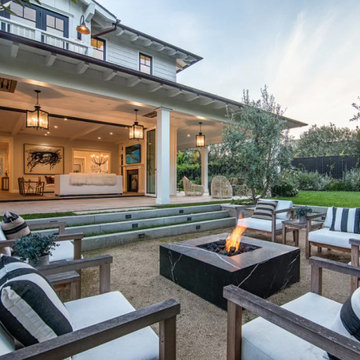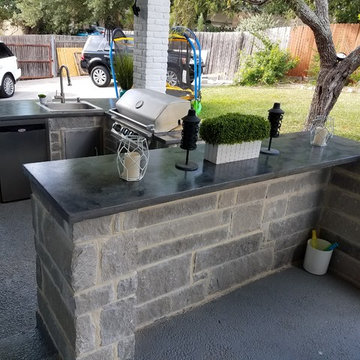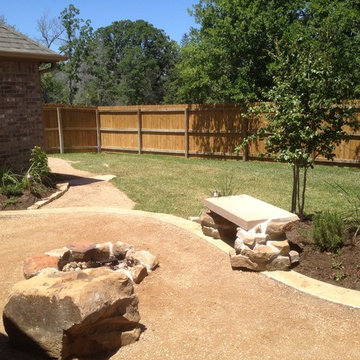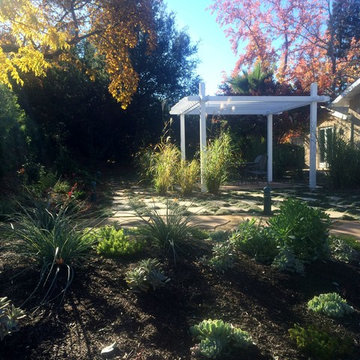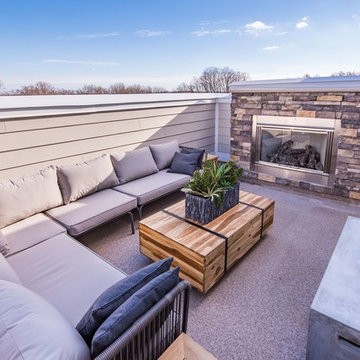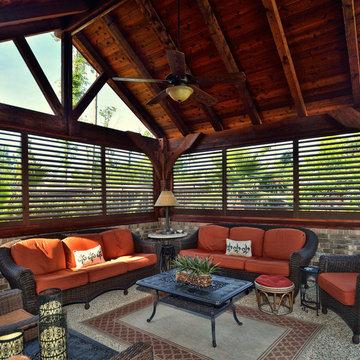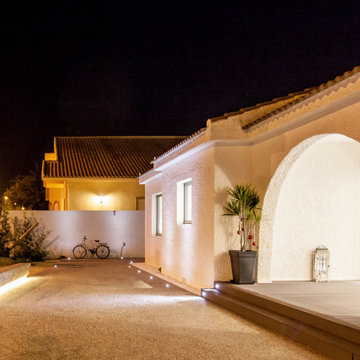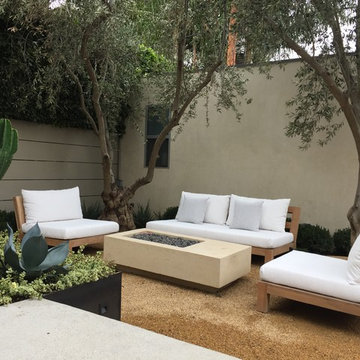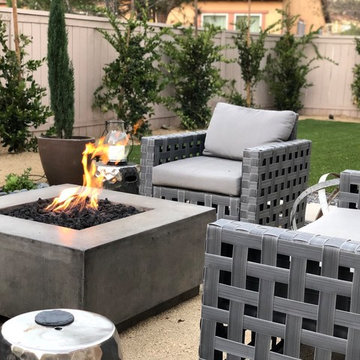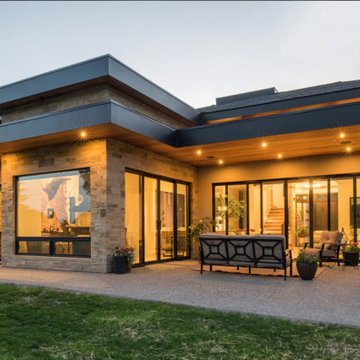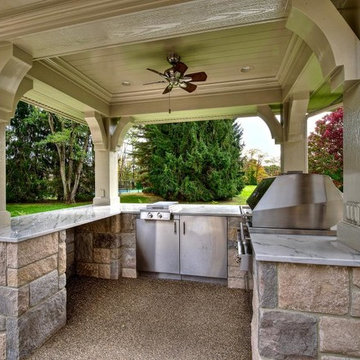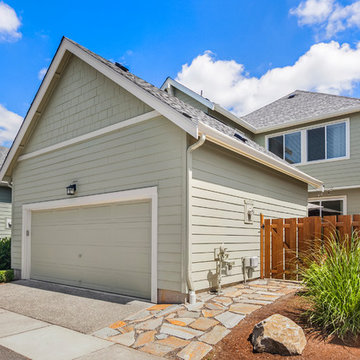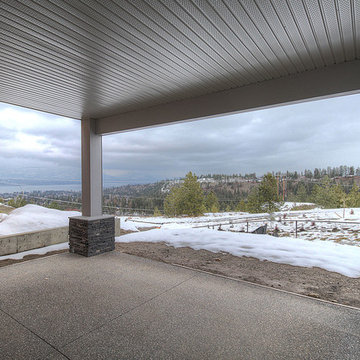545 Billeder af gårdhave med granitskærver
Sorteret efter:
Budget
Sorter efter:Populær i dag
221 - 240 af 545 billeder
Item 1 ud af 2
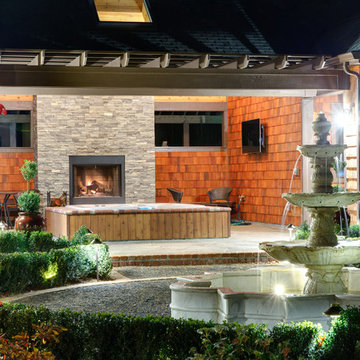
A large but pedestrian back yard became a glamorous playground for grown-ups. The vision started with a motion pool and cabana. As the design progressed, it grew to encompass the entire yard area.
The Cabana is designed to embrace entertaining, with an interior living space, kitchenette, and an open-air covered hearth area. These environments seamlessly integrate and visually connect to the new garden. The Cabana also functions as a private Guest House, and takes advantage of the beautiful spring and summer weather, while providing a protected area in the cold and wet winter months. Sustainable materials are used throughout and features include an open hearth area with fireplace, an interior living space with kitchenette and bathroom suite, a spa tub and exercise pool.
Terry Poe Photography
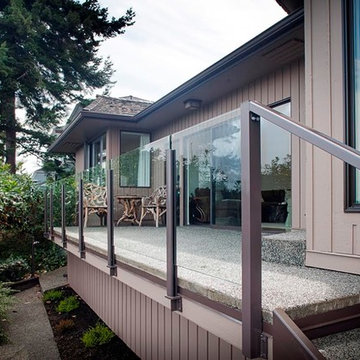
Outdoor Glass Railing and Staircase Railing- residential glass products & installation
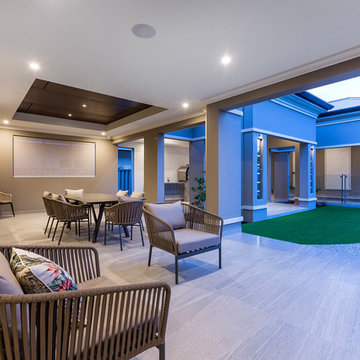
At The Resort, seeing is believing. This is a home in a class of its own; a home of grand proportions and timeless classic features, with a contemporary theme designed to appeal to today’s modern family. From the grand foyer with its soaring ceilings, stainless steel lift and stunning granite staircase right through to the state-of-the-art kitchen, this is a home designed to impress, and offers the perfect combination of luxury, style and comfort for every member of the family. No detail has been overlooked in providing peaceful spaces for private retreat, including spacious bedrooms and bathrooms, a sitting room, balcony and home theatre. For pure and total indulgence, the master suite, reminiscent of a five-star resort hotel, has a large well-appointed ensuite that is a destination in itself. If you can imagine living in your own luxury holiday resort, imagine life at The Resort...here you can live the life you want, without compromise – there’ll certainly be no need to leave home, with your own dream outdoor entertaining pavilion right on your doorstep! A spacious alfresco terrace connects your living areas with the ultimate outdoor lifestyle – living, dining, relaxing and entertaining, all in absolute style. Be the envy of your friends with a fully integrated outdoor kitchen that includes a teppanyaki barbecue, pizza oven, fridges, sink and stone benchtops. In its own adjoining pavilion is a deep sunken spa, while a guest bathroom with an outdoor shower is discreetly tucked around the corner. It’s all part of the perfect resort lifestyle available to you and your family every day, all year round, at The Resort. The Resort is the latest luxury home designed and constructed by Atrium Homes, a West Australian building company owned and run by the Marcolina family. For over 25 years, three generations of the Marcolina family have been designing and building award-winning homes of quality and distinction, and The Resort is a stunning showcase for Atrium’s attention to detail and superb craftsmanship. For those who appreciate the finer things in life, The Resort boasts features like designer lighting, stone benchtops throughout, porcelain floor tiles, extra-height ceilings, premium window coverings, a glass-enclosed wine cellar, a study and home theatre, and a kitchen with a separate scullery and prestige European appliances. As with every Atrium home, The Resort represents the company’s family values of innovation, excellence and value for money.
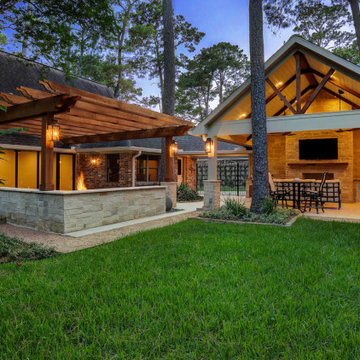
This project consisted of 2 new separate structures. The large pergola off the back of the home was designed to have a built-in gas fire pit and custom seating area as well as incorporating 2 water features. The homeowners love being able to look out to the backyard and see their new living space! The patio cover part was designed to come off the garage wall and flow seamlessly with the pergola and rest of the back yard. The patio cover has a custom outdoor kitchen that is 22 linear feet and has a large 42" RCS grill, storage drawers, fridge and vent hood with a custom vent cover. The granite is Onyx and the backsplash/wall is finished in tile with 2 window openings for ventilation. The wall of the garage was transformed into a stone wall with a full masonry gas fireplace with a walnut mantle. There is a custom storage area with a counter to match the kitchen counter. The vaulted ceiling has custom beams that are stained to contrast the painted tongue and groove ceiling. Both areas are equipped with Haiku – Big Ass Fans. And there is a crushed granite walkway completely around the space.
Photo Credit: TK IMAGES
545 Billeder af gårdhave med granitskærver
12
