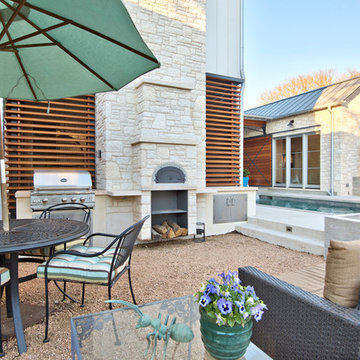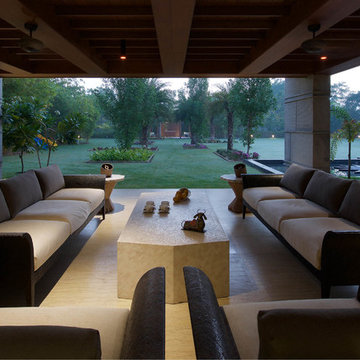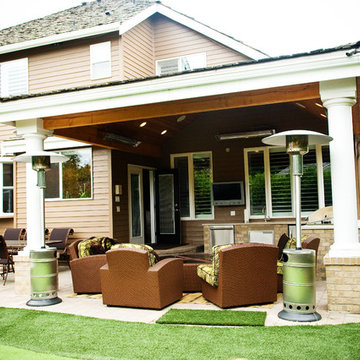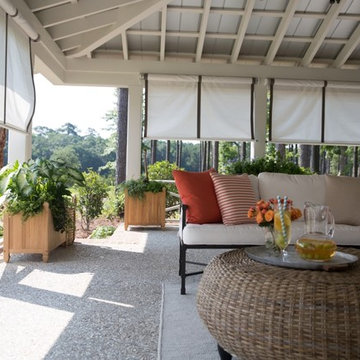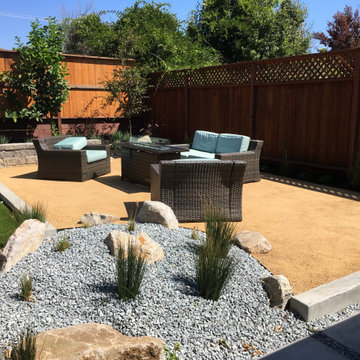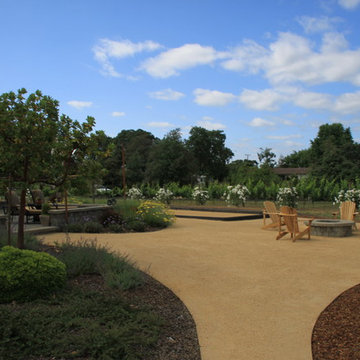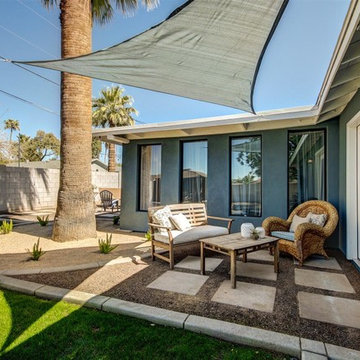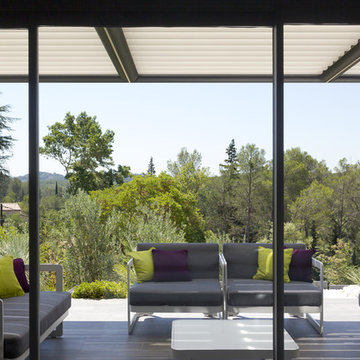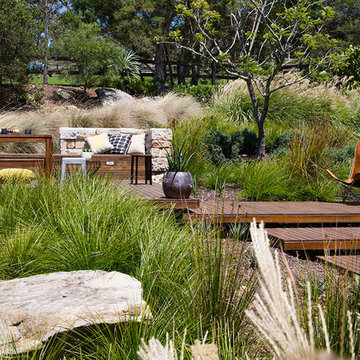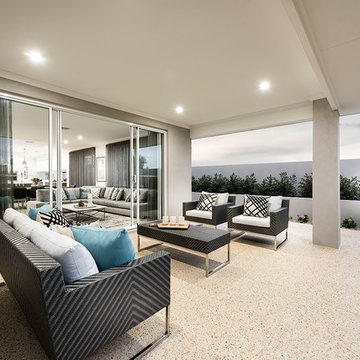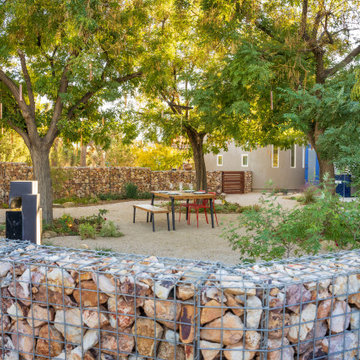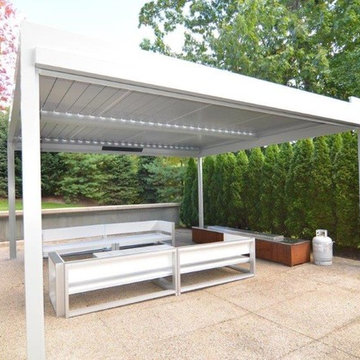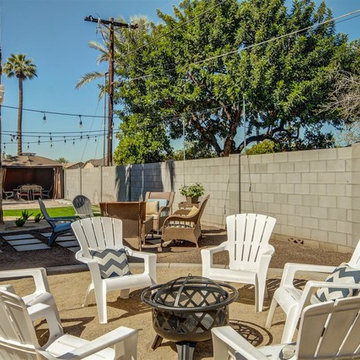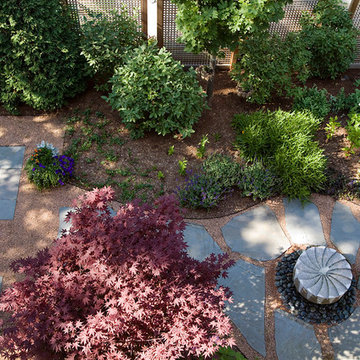546 Billeder af gårdhave med granitskærver
Sorteret efter:
Budget
Sorter efter:Populær i dag
121 - 140 af 546 billeder
Item 1 ud af 2
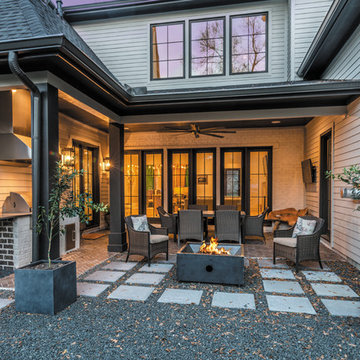
This custom home is a bright, open concept, rustic-farmhouse design with light hardwood floors throughout. The whole space is completely unique with classically styled finishes, granite countertops and bright open rooms that flow together effortlessly leading outdoors to the patio and pool area complete with an outdoor kitchen.

To create a serene Modern Mediterranean outdoor sitting, dinning with pool and lounge area we did a complete renovation. We removed a portion of the concrete to create dinning area and built an outdoor kitchen with new appliances, sink and black leathered granite. New stucco walls complete landscape design.
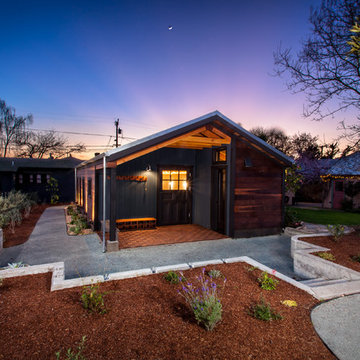
Conversion of 1950s garage to energy efficient, high performance yoga studio with salvaged materials and barn aesthetic. Building was disassembled, brought up to modern structural standards, with taped seams and exterior insulation for increased airtightness and insulation value, and reassembled using materials from original building and other old growth redwood and douglas fir salvaged from northern california barns. Exterior features galvanized roof, barn lights and reused redwood shiplap siding over rain screen for improved durability and traditional California barn look. Interior features high performance windows, American Clay plaster walls, salvaged wood throughout comprising light soffits, window casing, stools, baseboard, cap, stairs and benches.
Photo credit: Josh Speidel
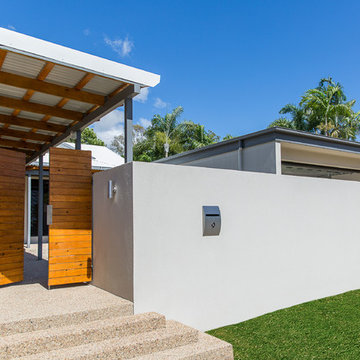
Gated front entrance for privacy and security with pergola leading to front door. A new large garage was constructed leaving original garage space to be transformed into the Master Suite.
Exterior Walls - Resene Half Napa
Gutter & Fascia - Colorbond Basalt
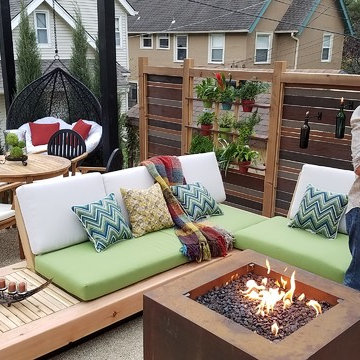
Matt is ready to reveal the new space. Photo by VanElders Design Studio.
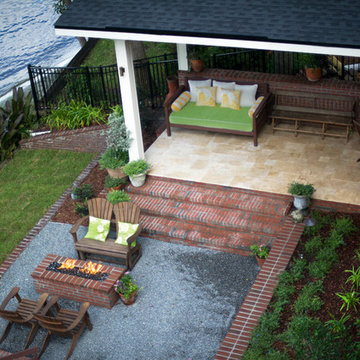
This riverfront property received a major facelift while keeping with the traditional style of the home. Working between an existing bulkhead and a covered patio off the back of the house, we incorporated various design elements to add plenty of "rooms" for the homeowners to entertain in. The linear pool features an elevated inset spa, with infinity edge. The pool deck, landing, and cabana floor are travertine. Brick stairs and walls match the existing brick from the property. A linear fire pit sits in a sunken gravel patio, to create a more intimate space and soften the feel of the hardscape surround. Raised planters break up space and add a bright pop of color, encouraging butterflies and birds to visit often.
Photo by Josh Mauser
546 Billeder af gårdhave med granitskærver
7
