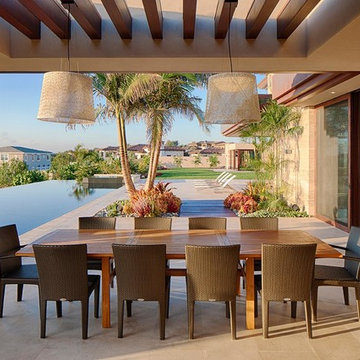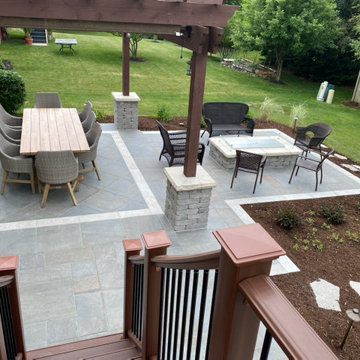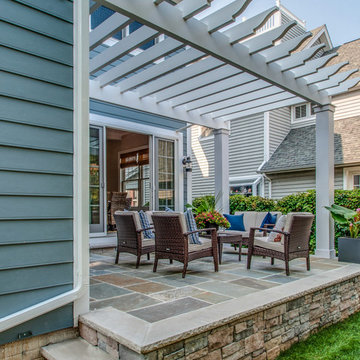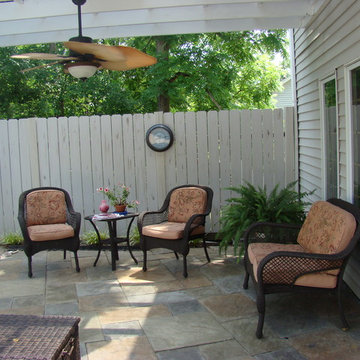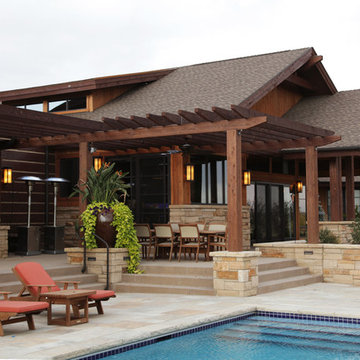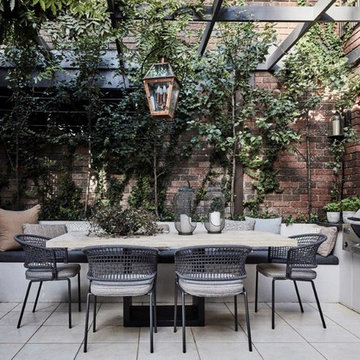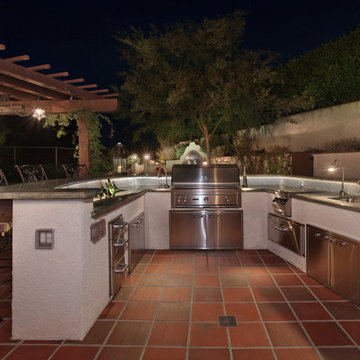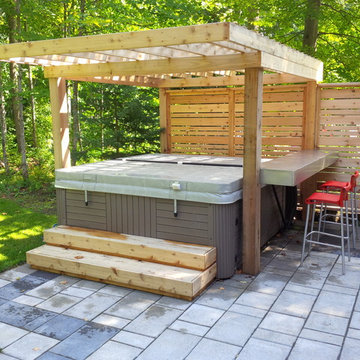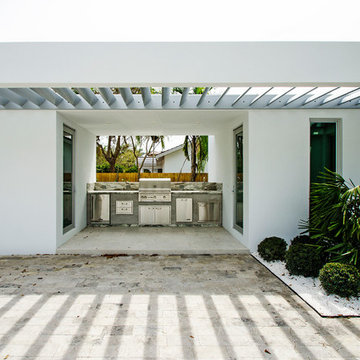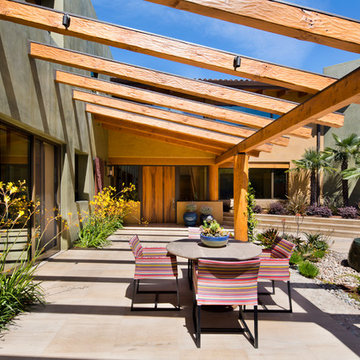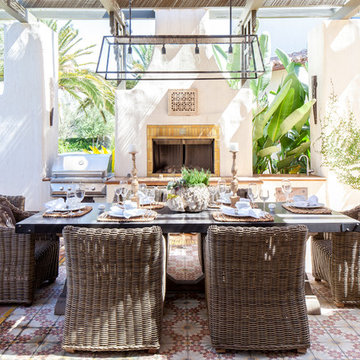1.566 Billeder af gårdhave med havefliser og en pergola
Sorteret efter:
Budget
Sorter efter:Populær i dag
201 - 220 af 1.566 billeder
Item 1 ud af 3
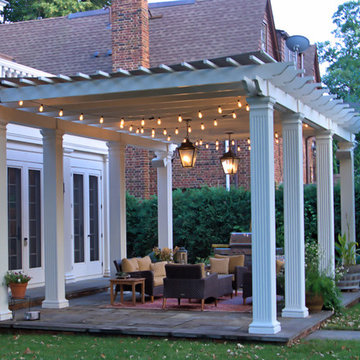
A beautiful fiberglass pergola and a motorized sun shade provide a stately canopy atop the backyard stone patio. This family now has a spacious living area to enjoy the Minnesota outdoors.
Pergola Manufactured by: Structureworks
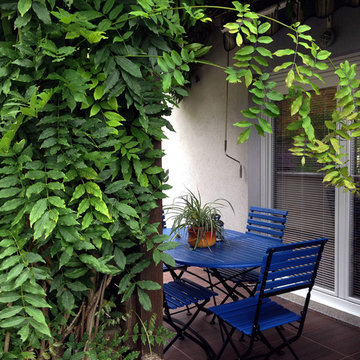
La glycine et le traitement du sol de couleur foncée, contraste avec la table colorée.
©Côté Jardin // Côté Terrasse
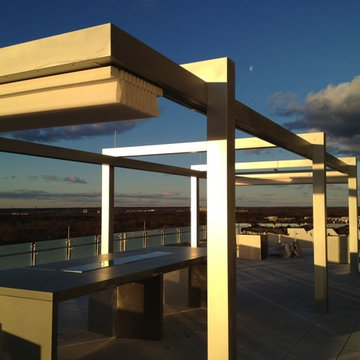
PROJECT SPECIFICATIONS
The architect specified two butting/side by side 173.93 inch wide x 240.0 inch projection retractable canopy systems to be inserted in to a new steel frame structure. Each of the areas to be covered used one continuous piece of fabric and one motor. The system frame and guides specified are made entirely of aluminum which is powder coated using the Qualicoat® powder coating process. Custom color chosen for the guides by the Architect was RAL 9006 known as White Aluminum. The stainless steel components used were Inox (470LI and 316) which are of the highest quality and have an extremely high corrosion resistance. In fact, the components passed the European salt spray corrosion test as tested by Centro Sviluppo Materiali in Italy.
Fabric is Ferrari 86 Color 2044 White, a fabric that is self-extinguishing (fire retardant). These retracting canopy systems has a Beaufort wind load rating Scale 10 (up to 63 mph) with the fabric fully extended and in use.
A grey hood with end caps was requested for each end to prevent rain water (location is Alexandria, Virginia) from collecting in the folds of fabric when not in use.
A running profile which runs from end to end in the rear of each section was necessary to attach the Somfy RTS motor which is installed inside a motor safety box. The client chose to control the system with two remote controls, two white wall switches and two Somfy wind sensors.
PURPOSE OF THE PROJECT
Our original contact was from the architect who requested two retractable systems that would attach to a new steel structure and that would meet local wind load requirements since the units are installed on the top of the building known as Metro Park VI. The architect wanted a contemporary, modern and very clean appearance and a product that would also meet International Building Code Requirements.
The purpose of the project was to provide an area for shade, heat, sun, glare and UV protection but not rain protection thus the use of Soltis 86 sheer mesh fabric. The client stated to the Architect that the area was to be used for entertainment purposes in good weather conditions.
UNIQUENESS AND COMPLEXITY OF THE PROJECT
This project was a challenge since the steel structure was being built at the same time (simultaneously) as the retractable patio cover systems were being manufactured to meet a deadline therefore there was no room for error. In addition, removing all the extrusions, fabric etc. from the crate and hoisting them to the top of the building was indeed difficult but accomplished.
PROJECT RESULTS
The client is elated with the results of both retractable canopy cover systems. Along with landscaping, the exterior top floor of the Metro Park VI building was transformed and is truly a stunning example of design, function and aesthetics as can be seen in the pictures.
Goal accomplished – All customer requirements were met including a contemporary, modern, stylish and very clean appearance along with providing shade, sun, UV, glare and heat reduction.
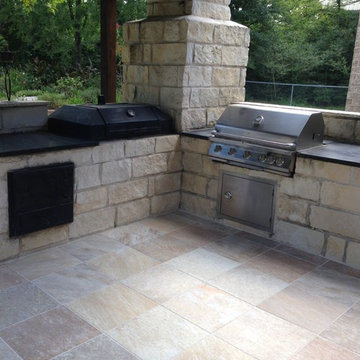
Quarzite by Unicom Starker infuses liveliness and brightness to this unique surface of rare elegance. Quarzite by Unicom Starker is a beautiful collection that comes with the perfect surface texture and coloration that make it hard to distinguish from true quartzite stone. It is truly amazing how realistic it looks. Quarzite is available in the colors of: Gold, Grey, Green and White. Aggieland Carpet One has in stock the colors of Gold and Green, but we can special order any of the other colors if needed.
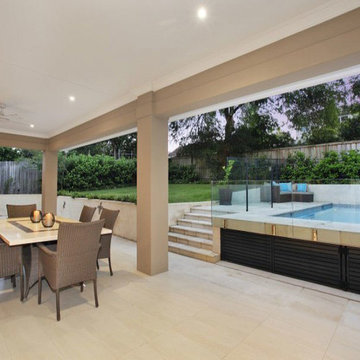
External Natural Stone Tile
http://www.designtiles.com.au/product-category/natural-stone/
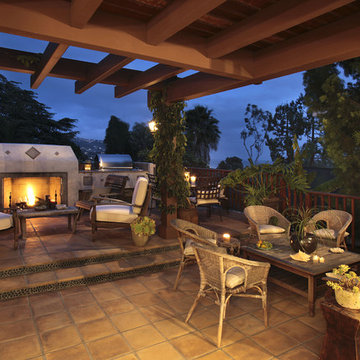
This contemporary rustic design offers beautifully finished interior and exterior living spaces with canyon and ocean views.
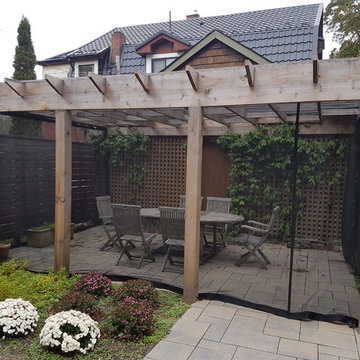
This lovely backyard pergola was screened with outdoor curtains to keep the flying and crawling bugs out. It has created a backyard oasis pefect for family meals and hosting summer parties. The outdoor curtains do not obstruct teh view of the outdoors or the wafting in of the summer breeze!
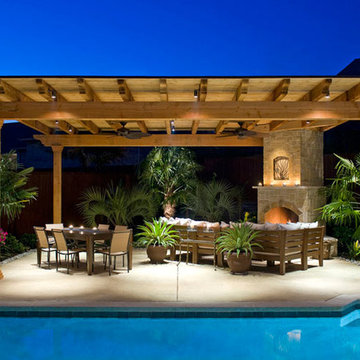
Custom built arbors are the first step in transforming your back yard into a useable area. A properly built arbor will provide the necessary retreat from the hot summer sun as well as creating a nice cozy feel in the evenings. Strategically placed lighting, fans, heaters and misters allow for year round use of your living area. An elegant custom built fireplace creates the focal point for the whole outdoor living experience.
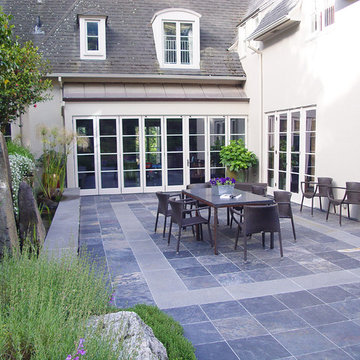
This property has a wonderful juxtaposition of modern and traditional elements, which are unified by a natural planting scheme. Although the house is traditional, the client desired some contemporary elements, enabling us to introduce rusted steel fences and arbors, black granite for the barbeque counter, and black African slate for the main terrace. An existing brick retaining wall was saved and forms the backdrop for a long fountain with two stone water sources. Almost an acre in size, the property has several destinations. A winding set of steps takes the visitor up the hill to a redwood hot tub, set in a deck amongst walls and stone pillars, overlooking the property. Another winding path takes the visitor to the arbor at the end of the property, furnished with Emu chaises, with relaxing views back to the house, and easy access to the adjacent vegetable garden.
Photos: Simmonds & Associates, Inc.
1.566 Billeder af gårdhave med havefliser og en pergola
11
