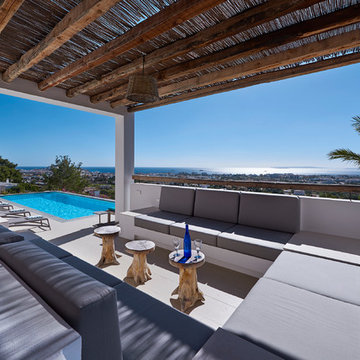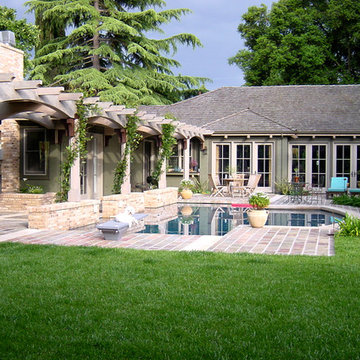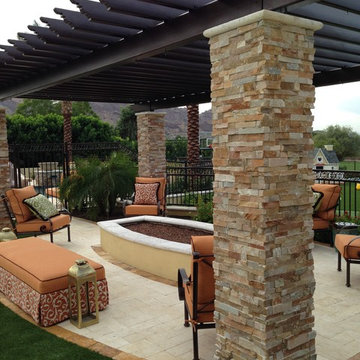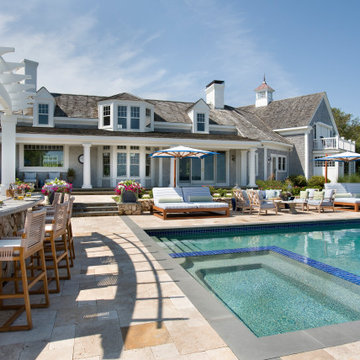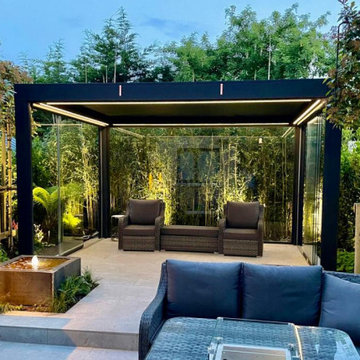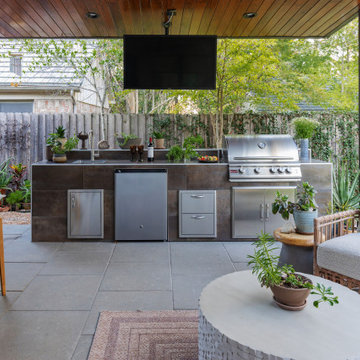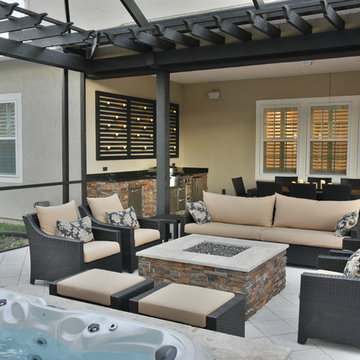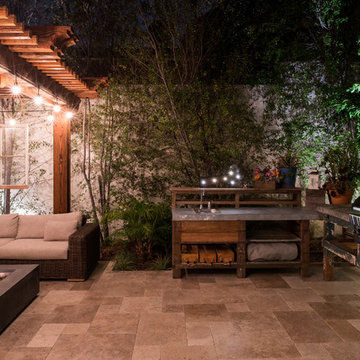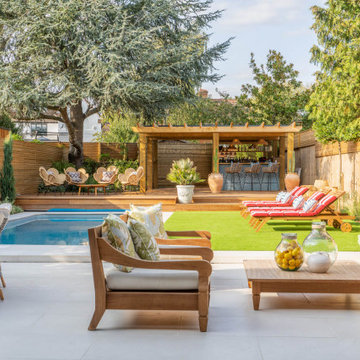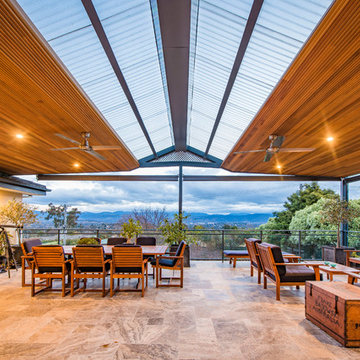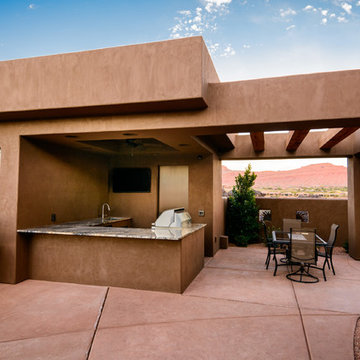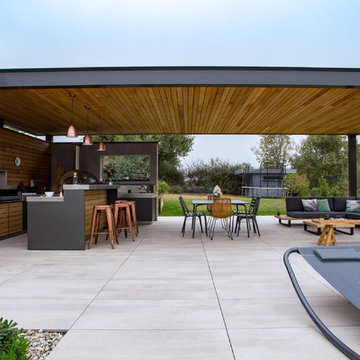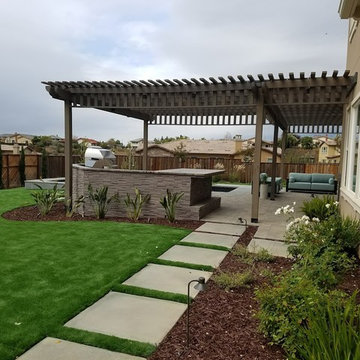1.564 Billeder af gårdhave med havefliser og en pergola
Sorteret efter:
Budget
Sorter efter:Populær i dag
141 - 160 af 1.564 billeder
Item 1 ud af 3
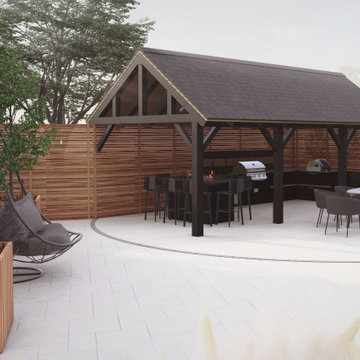
This stunning outdoor kitchen setup under a pitched roof garden building in Nuneaton was built by Platinum Garden Landscapes. We had the opportunity to chat with Lee Fenn, the founder of the company – here’s what he says!
The Khandela grey porcelain tiles really make the crisp white rendered walling pop and are the perfect partner for the Tuscan Olive Trees and topiary domes. The cantilevered teak deck offers an incredible viewing point across the pond, whilst relaxing in the sunken spa or reading on a recliner. Luscious western red cedar with its beautiful hues screen off the boundary and follow through into the vaulted ceiling of the garden building and Grillo outdoor kitchen area.
Our clients wanted a garden that really delivered that beautiful holiday destination vibe. We used a complimentary colour and material palette marrying together the teak composite decking, sunken swim spa and hot tub, and a lovely Grillo outdoor kitchen with slate roof, sound system and heating.
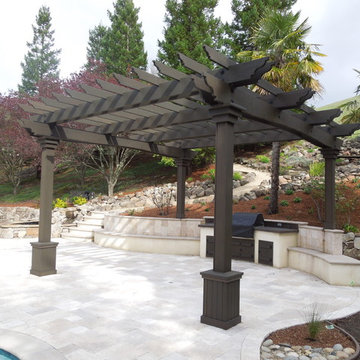
Laura Frost designed first the front yard remodel and the backyard and the pool. Once the plans had approval, Laura Frost managed the implementation of all three projects, as well.
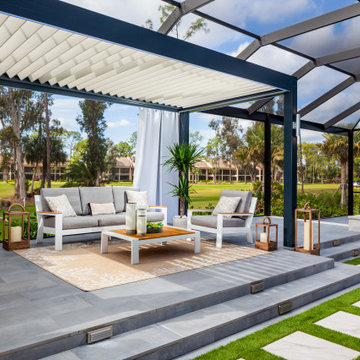
A 1980's pool and lanai were transformed into a lush resort like oasis. The rounded pool corners were squared off with added shallow lounging areas and LED bubblers. A louvered pergola creates another area to lounge and cook while being protected from the elements. Finally, the cedar wood screen hides a raised hot tub and makes a great secluded spot to relax after a busy day.
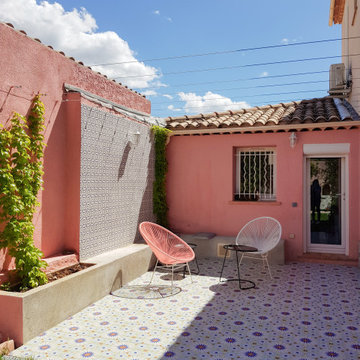
La terrasse arrière de cette maison du Sud de la France était complètement inexploité depuis sa construction, dans les années 90. Placée au Nord et accessible depuis l'arrière cuisine, sa localisation et son exposition étaient pourtant très pratiques dans cette région si chaude.
Après avoir terminé l'aménagement paysager du jardin arrière sur laquelle cette terrasse donne, les propriétaires ont donc souhaité la rénover pour lui rendre sa superbe et exploiter tout son potentiel.
Aimant la couleur et ne manquant pas d'audace, les propriétaires m'ont demandé une déco méditerranéenne moderne, aux influences d'Afrique du Nord. Nous sommes donc partis sur des carreaux aux motifs géométriques et colorés, donnant le ton. La façade déjà rose mais très passé par le temps, a été reboostée. Ensuite, une simple grande banquette maçonnée est venue habiller les angles pour exploiter au mieux la surface. On peut compléter ces assises par des tables basses et des fauteuils, pour une configuration "apéro", ou plutôt ajouter une table haute et des chaises pour organiser un repas. Dans l'angle et à l'extrémité, des réservations ont été pensées pour installer des plantes. Des grands câbles sont tendus entre les deux murs qui se font face afin de permettre à des plantes grimpantes de venir s'accrocher, ce qui créera à terme une pergola végétale.
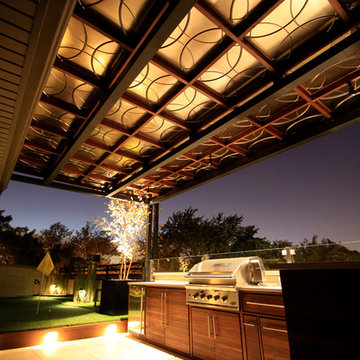
This gorgeous Veranda/Awning is comprised of Ipe Hardwood, steel and vintage style ceiling tiles offering full shade and providing cover for the full outdoor kitchen with built-in stainless appliances, including a grill, refrigerator, sink, ice maker and ice bin. The cabinets are made of Ipe Hardwood and all hardware is stainless. Beyond the kitchen area, we installed a 4-hole putting green. This space also includes an integrated LED lighting system, fiberglass planter boxes and irrigation. Jenn Lassa
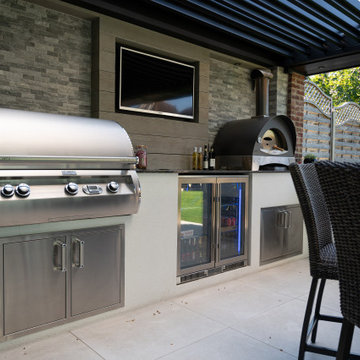
The Louvered Roof Pergola with Folding Doors and Outdoor Kitchen project aims to create an exquisite outdoor living space that seamlessly blends functionality, aesthetics, and versatility. By incorporating a louvered roof system, folding doors, and an outdoor kitchen, this project offers the perfect setting for relaxation, entertainment, and culinary experiences.
The centerpiece of this project is the louvered roof pergola. The louvered roof consists of adjustable slats that can be opened or closed, allowing for precise control over sunlight, shade, and ventilation. This feature enables occupants to adapt to changing weather conditions and preferences, providing a comfortable environment throughout the year.
The pergola's folding doors provide a seamless transition between indoor and outdoor spaces. These doors can be fully opened to extend the living area or closed to create a more intimate setting. The doors are designed to maximize natural light and offer unobstructed views of the surrounding landscape, while also providing privacy and security when needed.
The outdoor kitchen complements the pergola, offering a convenient and functional space for cooking and dining. Equipped with high-quality appliances, ample counter space, and storage options, the kitchen enables the preparation of gourmet meals in an outdoor setting. It can include features such as a grill, sink, refrigerator, and seating area, creating an inviting space for socializing and culinary delights.
Benefits and Uses:
The Louvered Roof Pergola with Folding Doors and Outdoor Kitchen project provides numerous benefits and uses, including:
Outdoor Entertainment: The pergola and outdoor kitchen create an ideal space for hosting gatherings, parties, and barbecues. The versatile design allows for flexible seating arrangements and the integration of audiovisual equipment for an immersive entertainment experience.
Relaxation and Recreation: The outdoor living area offers a tranquil retreat for relaxation, reading, or enjoying the beauty of nature. The adjustable louvered roof provides control over sunlight and shade, ensuring comfort and protection from the elements.
Al Fresco Dining: The outdoor kitchen encourages al fresco dining experiences, enabling homeowners to enjoy meals in the fresh air and picturesque surroundings. The well-equipped kitchen facilitates effortless food preparation and enhances the overall dining experience.
Increased Property Value: The addition of a louvered roof pergola with folding doors and an outdoor kitchen enhances the aesthetic appeal and functionality of the property. This can increase the value of the home and attract potential buyers in the future.
Sustainability Considerations:
Incorporating sustainable elements into the project is crucial. The louvered roof system can be designed to capture rainwater for irrigation purposes, reducing water consumption. The use of energy-efficient appliances and LED lighting in the outdoor kitchen minimizes energy consumption. Additionally, the choice of eco-friendly materials and landscaping practices ensures a sustainable and environmentally conscious design.
Project Timeline and Budget:
The project timeline will depend on the size and complexity of the outdoor living space. A professional design and construction team will be required to ensure the successful implementation of the project. The budget will vary based on the desired features, materials, and appliances, and should be established after careful consideration of all elements involved.
In conclusion, the Louvered Roof Pergola with Folding Doors and Outdoor Kitchen project presents an opportunity to transform an ordinary outdoor space into a luxurious and functional oasis. By incorporating a louvered roof system, folding doors, and a well-equipped outdoor kitchen, this project offers a versatile and aesthetically pleasing environment for entertainment, relaxation, and culinary experiences.
1.564 Billeder af gårdhave med havefliser og en pergola
8
