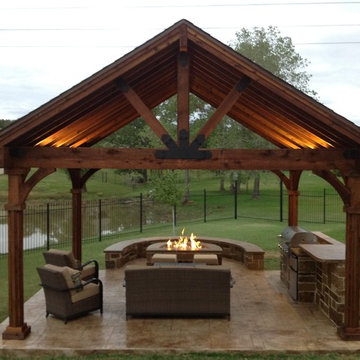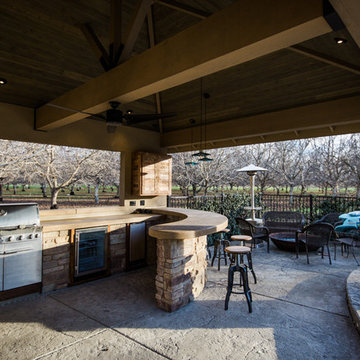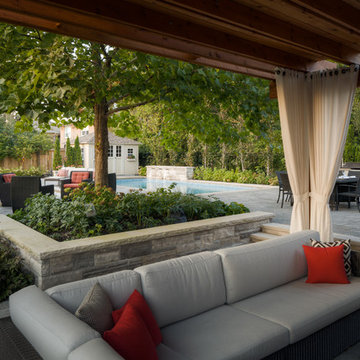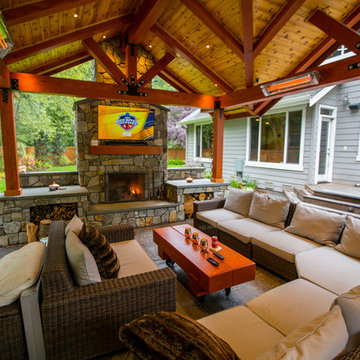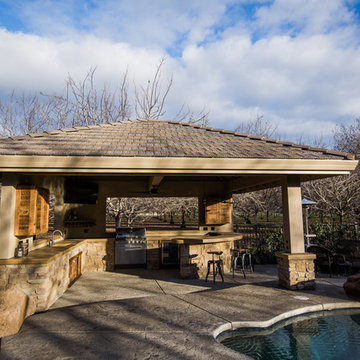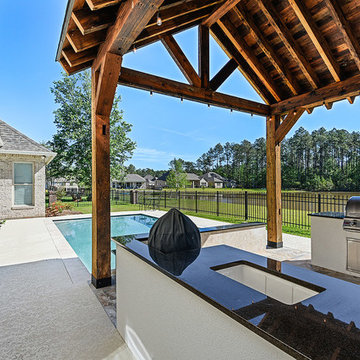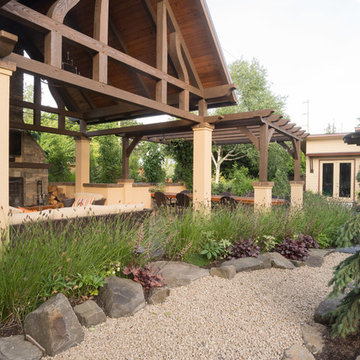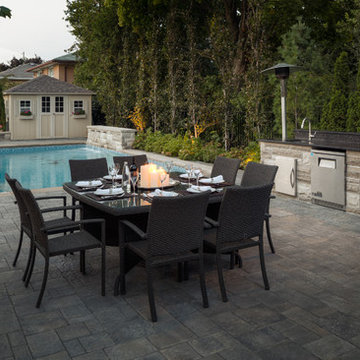705 Billeder af gårdhave med mønstret beton og et lysthus
Sorteret efter:
Budget
Sorter efter:Populær i dag
61 - 80 af 705 billeder
Item 1 ud af 3
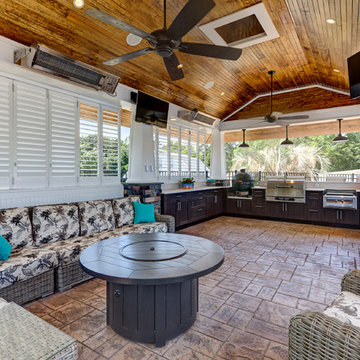
This cabana is truly outdoor living at its best. An outdoor kitchen beside the outdoor living room and pool. With aluminum shutters to block the hot western sun, fans to move the air, and heaters for cool evenings, make the space extremely comfortable. This has become the most used room "in" the house.
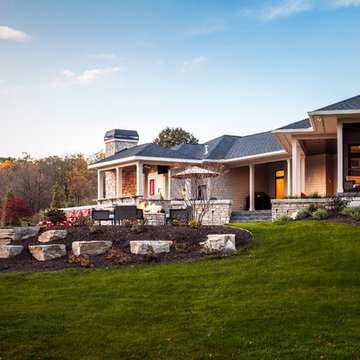
The Cicero is a modern styled home for today’s contemporary lifestyle. It features sweeping facades with deep overhangs, tall windows, and grand outdoor patio. The contemporary lifestyle is reinforced through a visually connected array of communal spaces. The kitchen features a symmetrical plan with large island and is connected to the dining room through a wide opening flanked by custom cabinetry. Adjacent to the kitchen, the living and sitting rooms are connected to one another by a see-through fireplace. The communal nature of this plan is reinforced downstairs with a lavish wet-bar and roomy living space, perfect for entertaining guests. Lastly, with vaulted ceilings and grand vistas, the master suite serves as a cozy retreat from today’s busy lifestyle.
Photographer: Brad Gillette
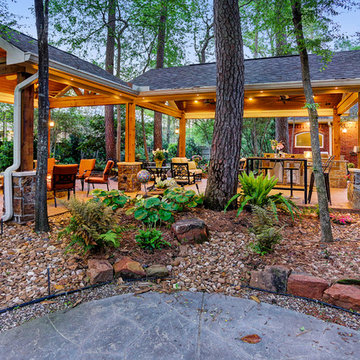
The homeowner wanted a hill country style outdoor living space larger than their existing covered area.
The main structure is now 280 sq ft with a 9-1/2 feet long kitchen complete with a grill, fridge & utensil drawers.
The secondary structure is 144 sq ft with a gas fire pit lined with crushed glass.
The swing by the fire pit is a newly made replica of a swing the husband had made in wood shop in high school over 50 years ago.
The flooring is stamped concrete in a wood bridge plank pattern.
TK IMAGES
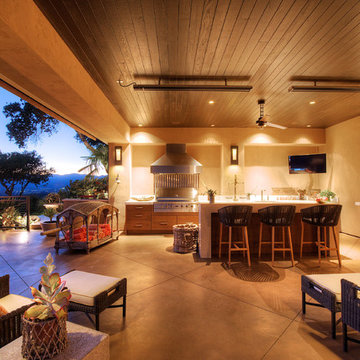
"Round Hill," created with the concept of a private, exquisite and exclusive resort, and designed for the discerning Buyer who seeks absolute privacy, security and luxurious accommodations for family, guests and staff, this just-completed resort-compound offers an extraordinary blend of amenity, location and attention to every detail.
Ideally located between Napa, Yountville and downtown St. Helena, directly across from Quintessa Winery, and minutes from the finest, world-class Napa wineries, Round Hill occupies the 21+ acre hilltop that overlooks the incomparable wine producing region of the Napa Valley, and is within walking distance to the world famous Auberge du Soleil.
An approximately 10,000 square foot main residence with two guest suites and private staff apartment, approximately 1,700-bottle wine cellar, gym, steam room and sauna, elevator, luxurious master suite with his and her baths, dressing areas and sitting room/study, and the stunning kitchen/family/great room adjacent the west-facing, sun-drenched, view-side terrace with covered outdoor kitchen and sparkling infinity pool, all embracing the unsurpassed view of the richly verdant Napa Valley. Separate two-bedroom, two en-suite-bath guest house and separate one-bedroom, one and one-half bath guest cottage.
Total of seven bedrooms, nine full and three half baths and requiring five uninterrupted years of concept, design and development, this resort-estate is now offered fully furnished and accessorized.
Quintessential resort living.
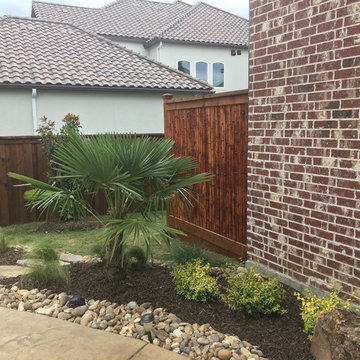
This 8' palapa is the smallest of our three standard umbrellas. Also, peep the privacy bamboo fence in the back.
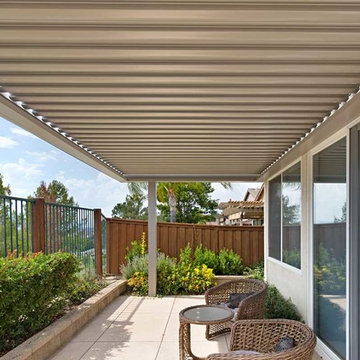
Classic Home Improvements installed this Louvered Patio Cover to give these homeowners to the ability to change their patio full or partial shade whenever they please. Photos by Preview First.
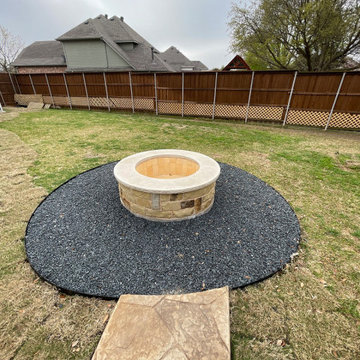
When facing the rear of the home in the backyard, to the right of the pavilion we constructed a stunning custom fire feature. This wood-burning fire pit is built from Oklahoma chopped stone, and a gray luedersstone top, along with two stain and stamp pathways that match the patio floor of the covered patio/pergola area just off the back of the house. To add visual interest and greater functionality to this area, we used black crushed rock around the fire pit to finish it off.
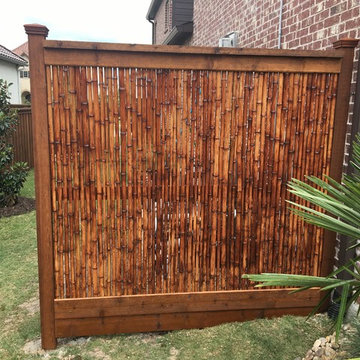
This 8' palapa is the smallest of our three standard umbrellas. Also, peep the privacy bamboo fence in the back.
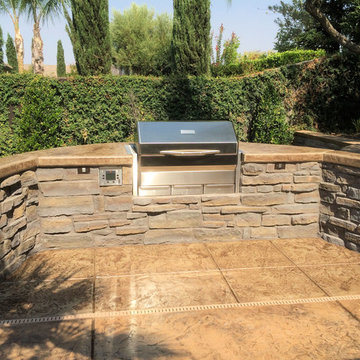
The past 10 years I have seen an explosion of outdoor kitchens and products that transform the backyard into an entertainment space, family gathering place or romantic enclave. What brings people together? Food and libations, and that’s the whole point of moving your kitchen outdoors..
We are a complete design/build service specializing in custom masonry and full masonry outdoor living environments offering you something few others can, a chance to own something permanent and real. Our masonry kitchens and fireplaces are built to last. Not your common modular/prefab units with metal or wood framed walls, tile board and stucco finishes. We feature solid CMU Block structures with stone cladding that will last for decades without breaking down or rotting away. Our counter tops are installed using stainless steel cross members, mortar and stone, not tile and grout atop particle board, which will eventually break down when water seeps through.
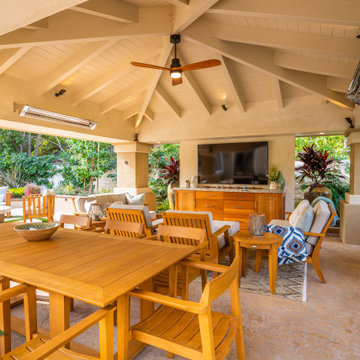
A detached solid roof patio cover helped to complete this yard by creating a comfortable, relaxing, and protected space for entertaining, cooking, and dining. An adjacent fire pit add another space for social gatherings.
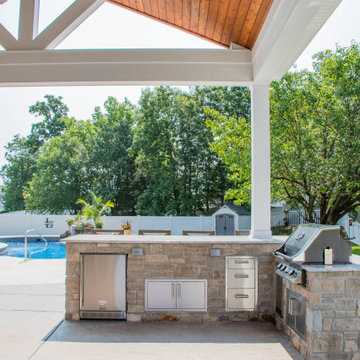
A pool side outdoor room addition with many fabulous features. This project features a large gas fireplace, finished with stone, an L-shaped outdoor kitchen area, and matching stone columns.
The outdoor kitchen includes:
- a Napoleon built in Grill
- Fire Magic cabinets
- Blaze under counter refrigerator
- A granite bar overhang
- All finished with stone
The ceiling is finished with cedar tongue and groove stained ceiling. The project features a beautiful open webbed gable.
705 Billeder af gårdhave med mønstret beton og et lysthus
4
