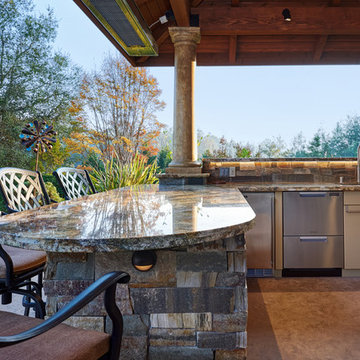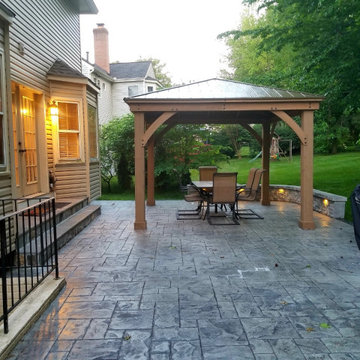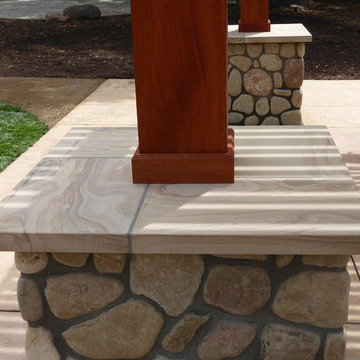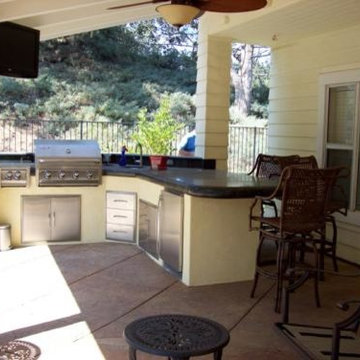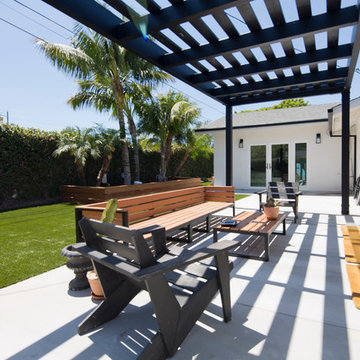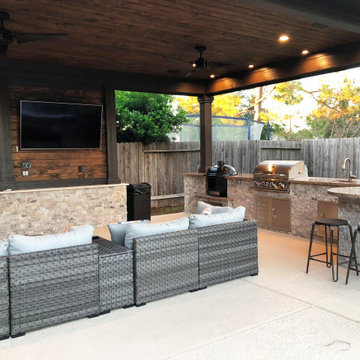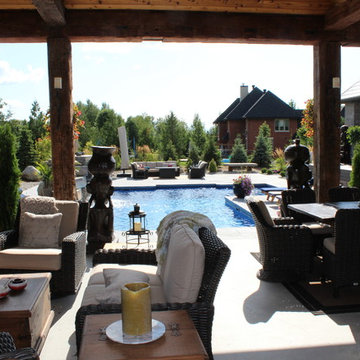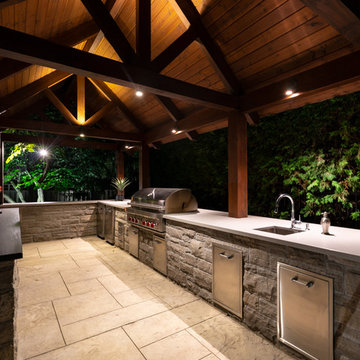705 Billeder af gårdhave med mønstret beton og et lysthus
Sorteret efter:
Budget
Sorter efter:Populær i dag
141 - 160 af 705 billeder
Item 1 ud af 3
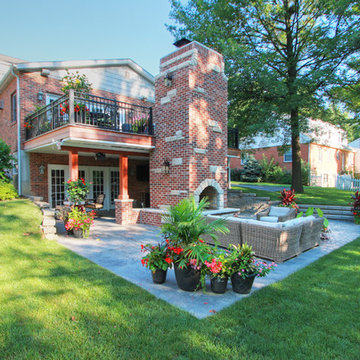
A 2-story brick and limestone fireplace that connects a new deck and patio area.
The new deck is made of tigerwood, with metal railings. The centerpiece is the fireplace, with plenty of room for a grill and two seating areas. A new set of stairs and revamped landscaping takes you down to the ground level.
Patio level has a 780 square foot floor of stamped rough stone texture concrete. This fireplace is 2-sided see-through, with a generous wrap-around limestone hearth for lounging (toasted marshmallows, anyone?). The covered portion of the patio is ornamented with tigerwood, brick and limestone columns and an LCD TV. All stays dry with a ceiling that doubles as an underdeck drainage system.
Photo by Toby Weiss
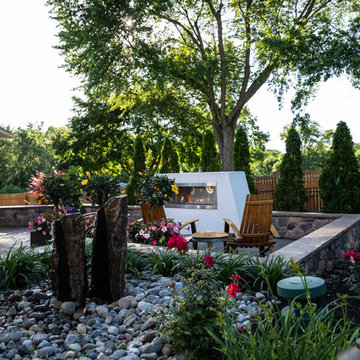
This outdoor living space has natural destination zones to provide a little something for everyone while being cohesive at the same time. Here, you can see the balsalt spire water feature, which provides relaxing sounds to join the ambiance of the nearby fireplace. Not too far from the fireplace, you see the beginning of the pavilion, which is the hub of the backyard.
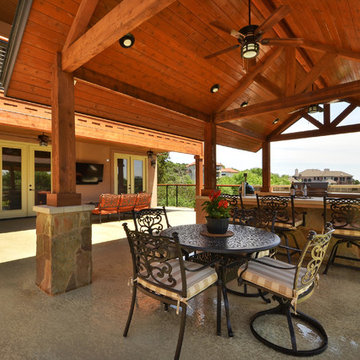
Custom outdoor kitchen, sitting area, and solid roof cabana by Southern Landscape. The entire project was constructed by leveling a severe slope with a concrete block retaining wall.
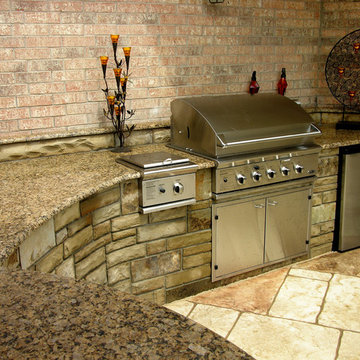
© Daniel Bowman Ashe www.visuocreative.com
for Dal-Rich Construction, Inc.
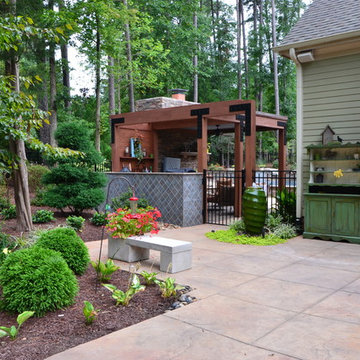
Entrance to the backyard. Raleigh, NC outdoor living, covered patio and outdoor kitchen by the pool.
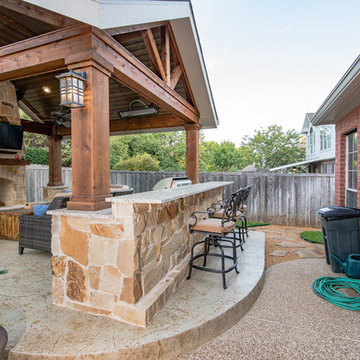
When we first met with these clients, they provided us with a very specific idea of what they wanted to create. The limitations of that project came into play with city build line restrictions which meant modifying the space. In the end, the result is a nice area to lounge by the pool, enjoy coffee in the mornings, and grill with your friends and family.
We built up the new stamped concrete to the height of the first steps of the pool deck and tied it all in, removing the flagstone. The outdoor kitchen area is the same as the full size selection on the fireplace and columns. Behind the kitchen is a small bar height sitting area and stone foot rest for guests. The tongue and groove ceiling ties in well with the dark stain cedar wrapped posts and beams to create a cozy rustic finish.
We offset the fireplace towards the back to maximize walk space for furniture. The small bench walls flanking each side of the fireplace not only provide definition to the area but also allow for extra seating without adding furniture pieces.
The ceiling heaters provide additional heat for those nights when you need to take the chill out of the air.
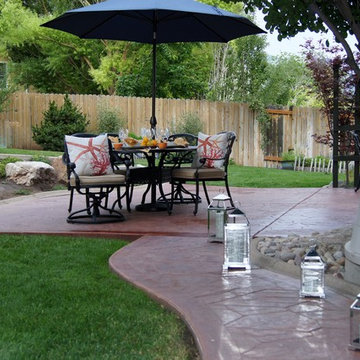
With so many inconveniences this stamped concrete was finished, my clients were very patient and then they loved the final product.
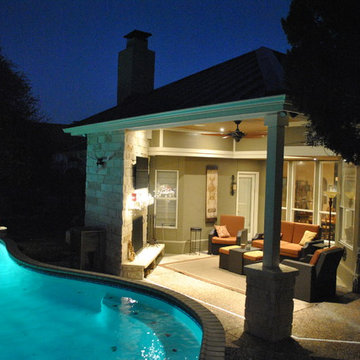
For the Kamp's we added a covered patio with a corner fireplace and stone column. The existing house formed a "U" shaped patio that the afternoon sun hit hard. Attaching the structure to the house and extending it out further we were able to provide a very usable outdoor living area, it feels like an indoor living room. The ceiling is a beautiful stained tongue and grove while all the exterior is hardi plank painted to match the house. The tin roof for the covered patio and the rest of the house was install by Allegiance Roofing. The fireplace and 36" tall stone column are constructed out of Austin Limestone.
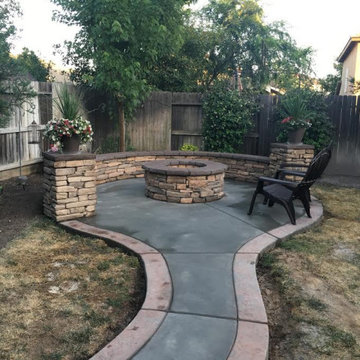
Full masonry construction, nothing pre-fab. Custom designs, built to last.
Complete installations, turn-key service.
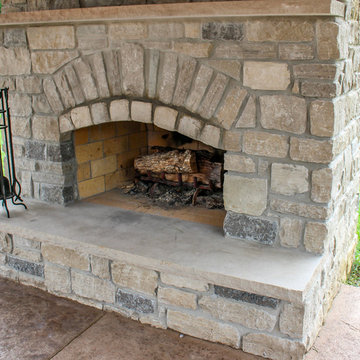
An enchanting outdoor room space with a beautiful fireplace, custom stamped concrete, and an outdoor kitchen.
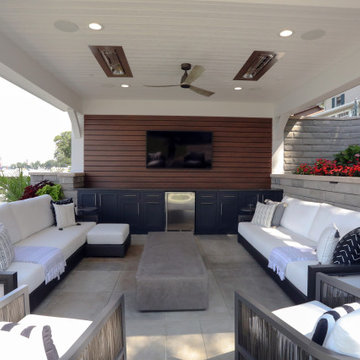
This lake home remodeling project involved significant renovations to both the interior and exterior of the property. One of the major changes on the exterior was the removal of a glass roof and the installation of steel beams, which added structural support to the building and allowed for the creation of a new upper-level patio. The lower-level patio also received a complete overhaul, including the addition of a new pavilion, stamped concrete, and a putting green. The exterior of the home was also completely repainted and received extensive updates to the hardscaping and landscaping. Inside, the home was completely updated with a new kitchen, a remodeled upper-level sunroom, a new upper-level fireplace, a new lower-level wet bar, and updated bathrooms, paint, and lighting. These renovations all combined to turn the home into the homeowner's dream lake home, complete with all the features and amenities they desired.
Helman Sechrist Architecture, Architect; Marie 'Martin' Kinney, Photographer; Martin Bros. Contracting, Inc. General Contractor.
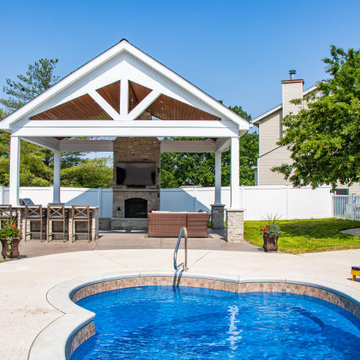
A pool side outdoor room addition with many fabulous features. This project features a large gas fireplace, finished with stone, an L-shaped outdoor kitchen area, and matching stone columns.
The outdoor kitchen includes:
- a Napoleon built in Grill
- Fire Magic cabinets
- Blaze under counter refrigerator
- A granite bar overhang
- All finished with stone
The ceiling is finished with cedar tongue and groove stained ceiling. The project features a beautiful open webbed gable.
705 Billeder af gårdhave med mønstret beton og et lysthus
8
