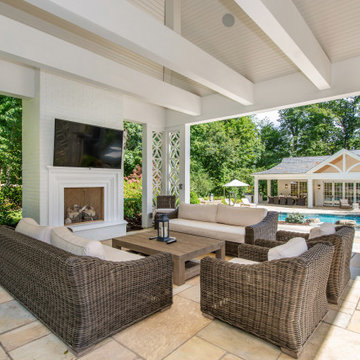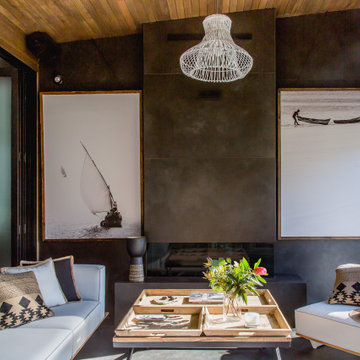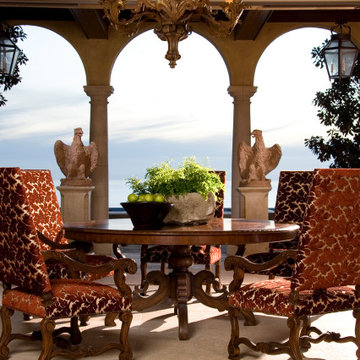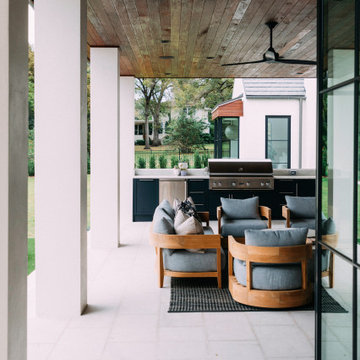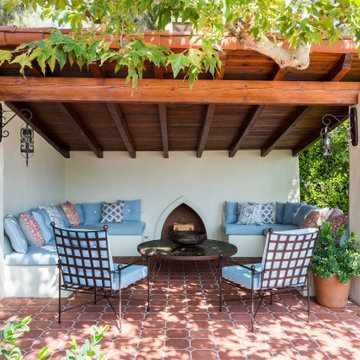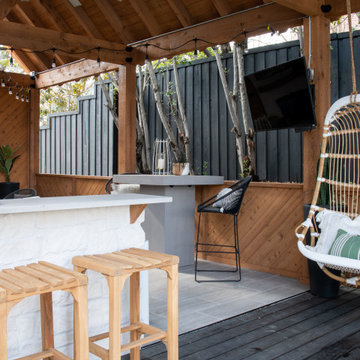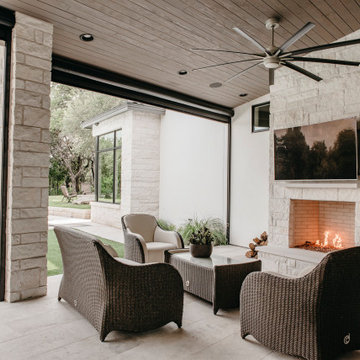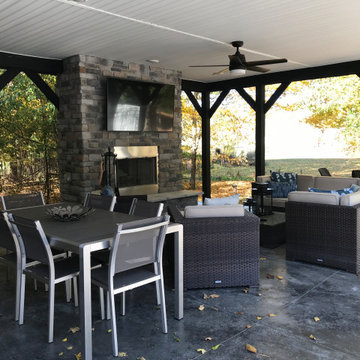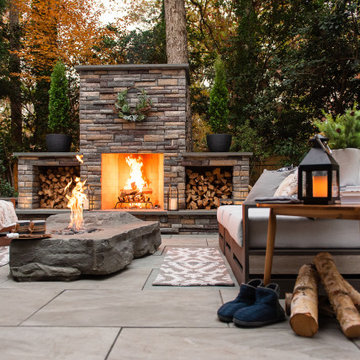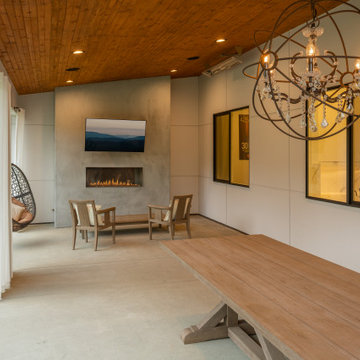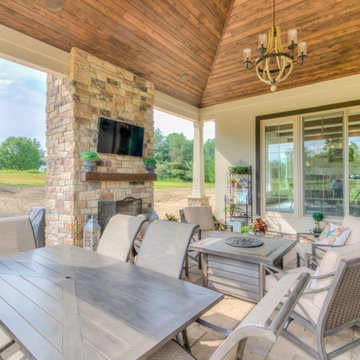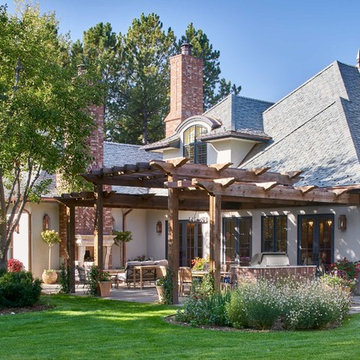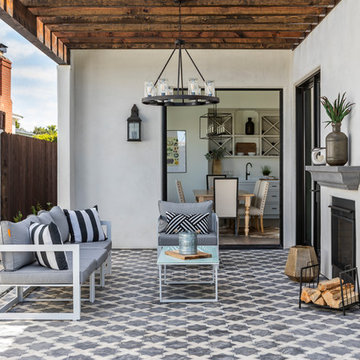5.953 Billeder af gårdhave med pejs
Sorteret efter:
Budget
Sorter efter:Populær i dag
121 - 140 af 5.953 billeder
Item 1 ud af 2
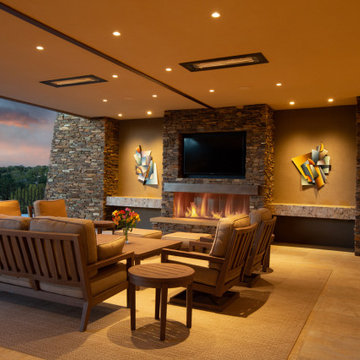
Our Scottsdale interior design studio created this luxurious Santa Fe new build for a retired couple with sophisticated tastes. We centered the furnishings and fabrics around their contemporary Southwestern art collection, choosing complementary colors. The house includes a large patio with a fireplace, a beautiful great room with a home bar, a lively family room, and a bright home office with plenty of cabinets. All of the spaces reflect elegance, comfort, and thoughtful planning.
---
Project designed by Susie Hersker’s Scottsdale interior design firm Design Directives. Design Directives is active in Phoenix, Paradise Valley, Cave Creek, Carefree, Sedona, and beyond.
For more about Design Directives, click here: https://susanherskerasid.com/

This contemporary backyard oasis offers our clients indoor-outdoor living for year-round relaxation and entertaining. The custom rectilinear swimming pool and stacked stone raised spa were designed to maximize the tight lot coverage restrictions while the cascading waterfalls and natural stone water feature add tranquility to the space. Panoramic doors create a beautiful transition between the interior and exterior spaces allowing for more entertaining options and increased natural light. The covered porch features retractable screens, ceiling-mounted infrared heaters, T&G ceiling and a stacked stone fireplace
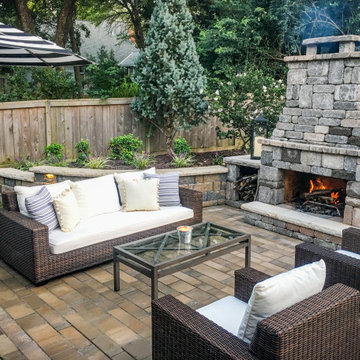
Fall time is here! This project is a perfect example of how you can spend time outdoors even when the weather starts getting colder. This project features a: stone fireplace, paver patio, pergola, and grill station!
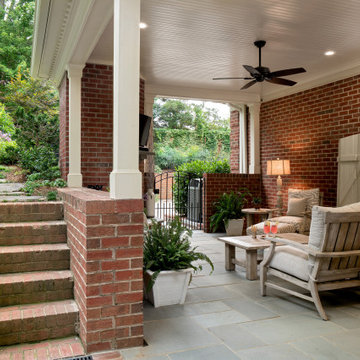
A brand new, robust drainage system hidden under the bluestone and brick patio insure proper drainage. Brick steps between the retaining walls lead up the the secret perennial garden. © Deborah Scannell Photography
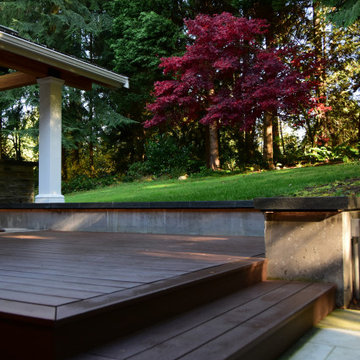
Terrain was invited to build this site by the landscape architect. This beautiful structure required extensive modifications and permitting to the existing building. We coordinated and installed a new Nano Door that brought the outdoors into the interior space. We custom ordered the basalt stone and slabs for the patio and the fireplace area. We installed the post and frame wood structure with six skylights to let the sunlight in and a heating system for year-round use. We worked with the electricians and landscape architect to create a LED lighting design that gives a luxury, 5-star feel.
Design collaboration with Williamson Landscape Architects.
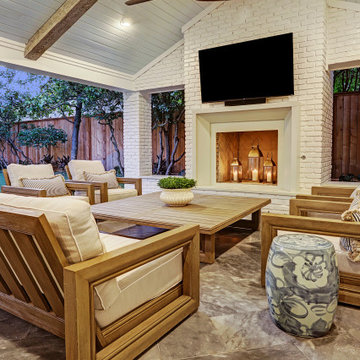
The custom built wood burning fireplace is the focal point of the project. It is centered along the side wall and creates a nice privacy wall. The extra seating under the windows is perfect for when the family is entertaining.
5.953 Billeder af gårdhave med pejs
7
