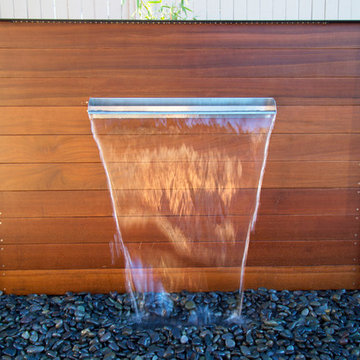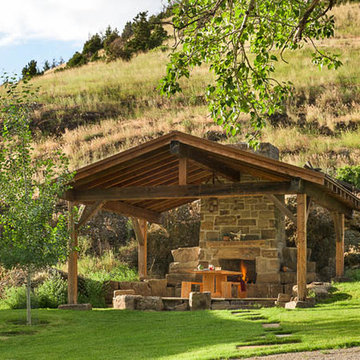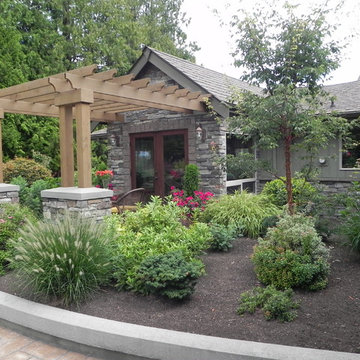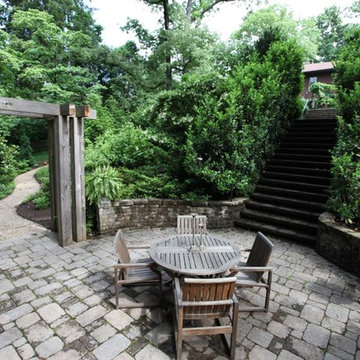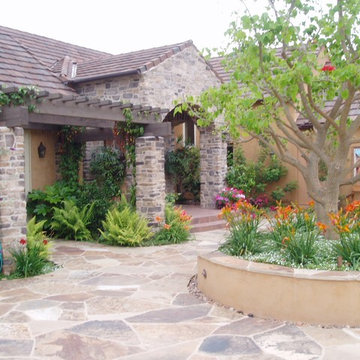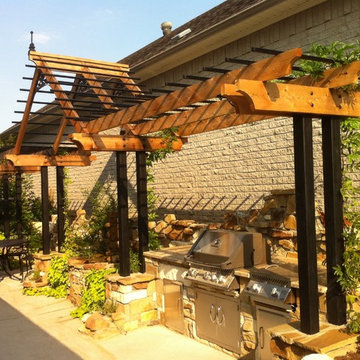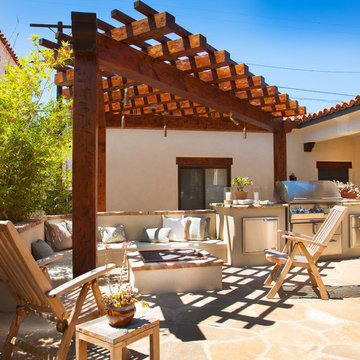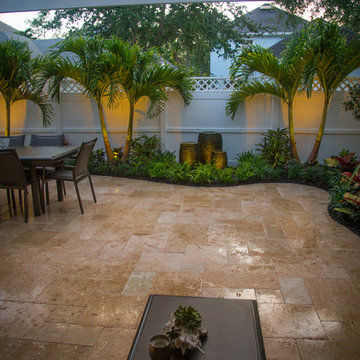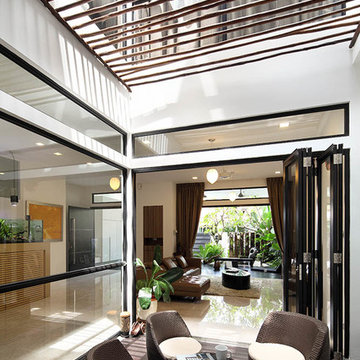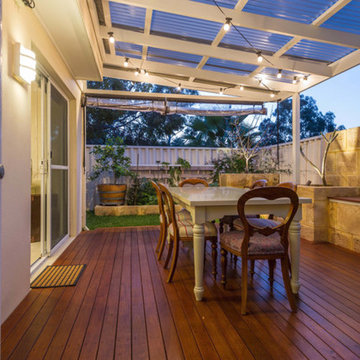1.200 Billeder af gårdhave på gårdsplads med en pergola
Sorteret efter:
Budget
Sorter efter:Populær i dag
201 - 220 af 1.200 billeder
Item 1 ud af 3
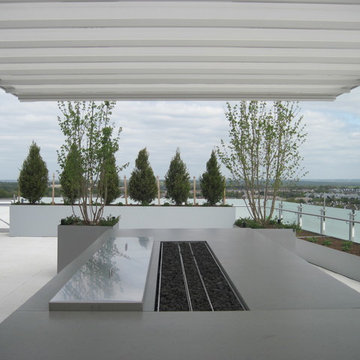
PROJECT SPECIFICATIONS
The architect specified two butting/side by side 173.93 inch wide x 240.0 inch projection retractable canopy systems to be inserted in to a new steel frame structure. Each of the areas to be covered used one continuous piece of fabric and one motor. The system frame and guides specified are made entirely of aluminum which is powder coated using the Qualicoat® powder coating process. Custom color chosen for the guides by the Architect was RAL 9006 known as White Aluminum. The stainless steel components used were Inox (470LI and 316) which are of the highest quality and have an extremely high corrosion resistance. In fact, the components passed the European salt spray corrosion test as tested by Centro Sviluppo Materiali in Italy.
Fabric is Ferrari 86 Color 2044 White, a fabric that is self-extinguishing (fire retardant). These retracting canopy systems has a Beaufort wind load rating Scale 10 (up to 63 mph) with the fabric fully extended and in use.
A grey hood with end caps was requested for each end to prevent rain water (location is Alexandria, Virginia) from collecting in the folds of fabric when not in use.
A running profile which runs from end to end in the rear of each section was necessary to attach the Somfy RTS motor which is installed inside a motor safety box. The client chose to control the system with two remote controls, two white wall switches and two Somfy wind sensors.
PURPOSE OF THE PROJECT
Our original contact was from the architect who requested two retractable systems that would attach to a new steel structure and that would meet local wind load requirements since the units are installed on the top of the building known as Metro Park VI. The architect wanted a contemporary, modern and very clean appearance and a product that would also meet International Building Code Requirements.
The purpose of the project was to provide an area for shade, heat, sun, glare and UV protection but not rain protection thus the use of Soltis 86 sheer mesh fabric. The client stated to the Architect that the area was to be used for entertainment purposes in good weather conditions.
UNIQUENESS AND COMPLEXITY OF THE PROJECT
This project was a challenge since the steel structure was being built at the same time (simultaneously) as the retractable patio cover systems were being manufactured to meet a deadline therefore there was no room for error. In addition, removing all the extrusions, fabric etc. from the crate and hoisting them to the top of the building was indeed difficult but accomplished.
PROJECT RESULTS
The client is elated with the results of both retractable canopy cover systems. Along with landscaping, the exterior top floor of the Metro Park VI building was transformed and is truly a stunning example of design, function and aesthetics as can be seen in the pictures.
Goal accomplished – All customer requirements were met including a contemporary, modern, stylish and very clean appearance along with providing shade, sun, UV, glare and heat reduction.
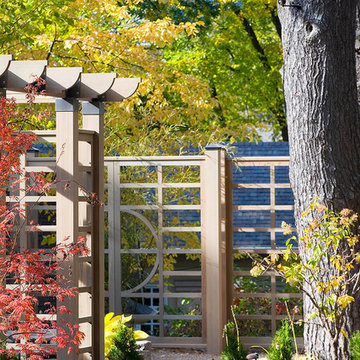
Bridge floating over a 48 linear feet long pond connecting main entrance to driveway
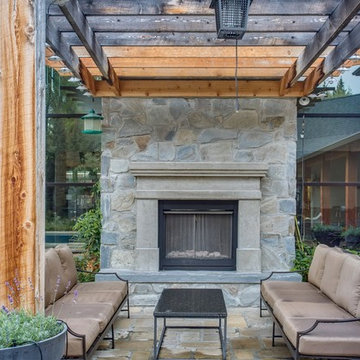
Warming by the fire! The massive hearth and firebox surround provide a lasting impression.
Zoon Media
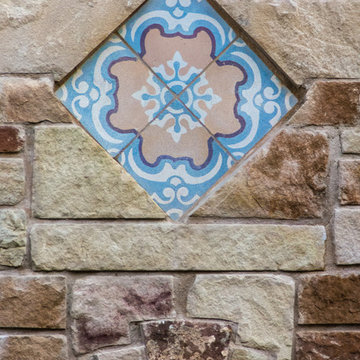
In addition to designing and building all of the outdoor and landscape amenities, Southern Landscape performed all of the stonework on this Texas Ranch House. The back patio includes a free-standing fireplace and outdoor pizza oven, both with integrated concrete tile designs. Seating areas abound with lueders stone caps and custom iron railing. Southern Landscape also designed a custom outdoor shower area for cooling off from the hot Texas sun.
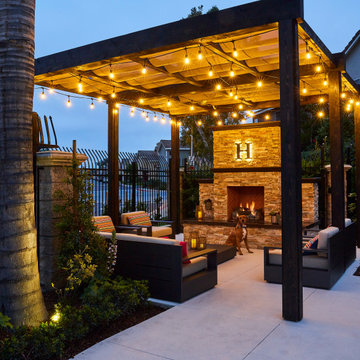
Outdoor Living Space with Custom Pergola with Retractable Shades, Custom Gas Fireplace, Restoration Hardware Marbella Lounge Furniture, Edison-Style String Lights, Backlit Logo.
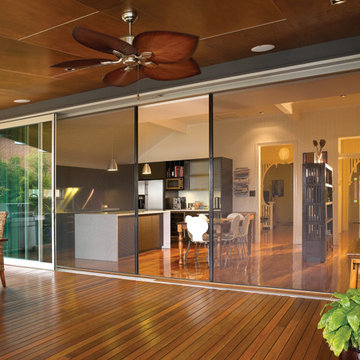
These Retractable Screens are top of the line luxury with built in, full enclosed, pulley systems designed to give two finger control. These screens may stop anywhere within the travel path and are not operated by a full tension spring.
Most retractable screens of this size have large "full tension springs" that are under heavy loads while the screen is deployed. These springs will often pull out of the user's hands as they try to open the screen to pass through.
The retractable screen you see in this photo will go up to 10' tall x 24' wide, with a completely clear opening. The screens are also available in insect screen, solar screen, privacy screen, and combination screens. They are completely incased and have billet aluminum frames.
This Retractable Screen is the perfect solution to the Custom Builder or Architect needing a large span screen solution. These are also great for noise abatement within open floor plan homes and structures. Knock down echoes, close off TV or office spaces, or create sections within a large space for a more intimate setting in seconds.
Our Product Specialists are always available to speak with at 800-522-1599 if you would like more information.
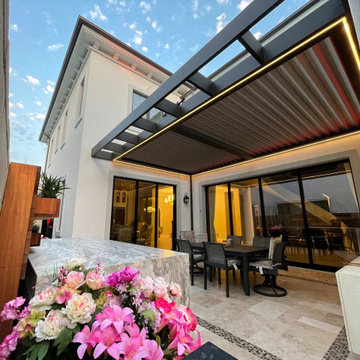
Courtyard with 0 posts and a functional Indoor-Outdoor living area usable year round.
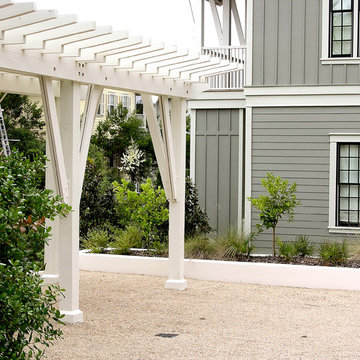
Alan D Holt ASLA Landscape Architect
This WaterColor House, designed by Steve Tenace features a raised planter where the Owner can have fruit trees.
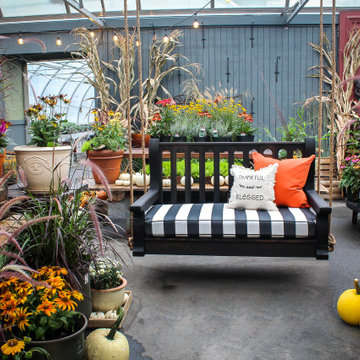
Classic design, Nostalgic Porch Swing, in the Ebony finish with an outdoor cushion in Sunbrella fabrics.
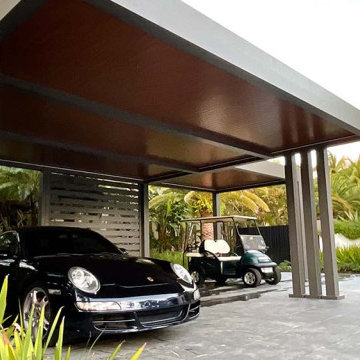
This stunning Puerto Rican beach home was in the process of adding an elegant carport to its grounds, ensuring that this homeowner's expanding collection of cars would have a luxurious space. To guarantee it adequately met both the client and architect's exacting standards for design, installation company SHO-Pros - Azenco Outdoor dealer in Puerto Rico - with their experience crafting luxury carports were brought on board. The result: An exquisitely crafted two-zone solid roofed carport structure providing shade from sun and rain - fit precisely to encase two cars and golf cart accessories needed around resort areas!
1.200 Billeder af gårdhave på gårdsplads med en pergola
11
