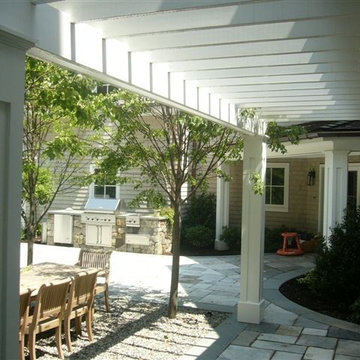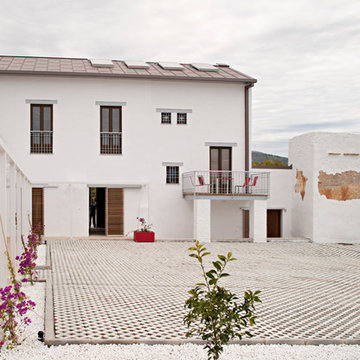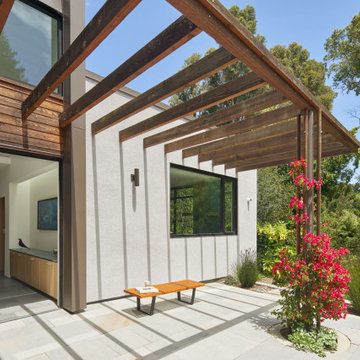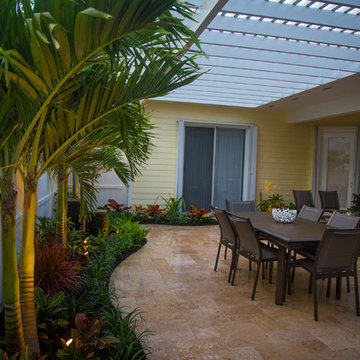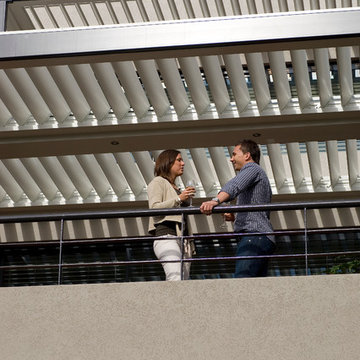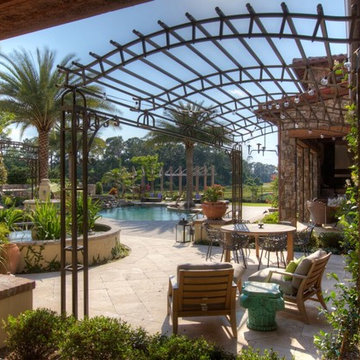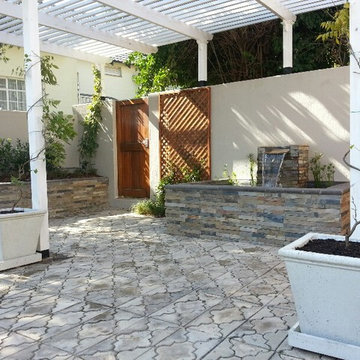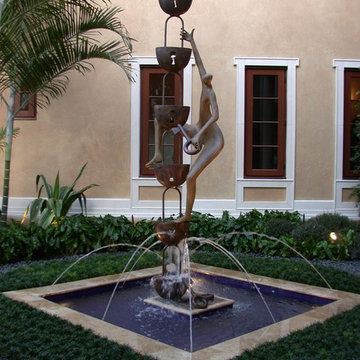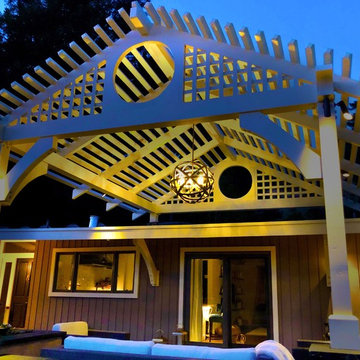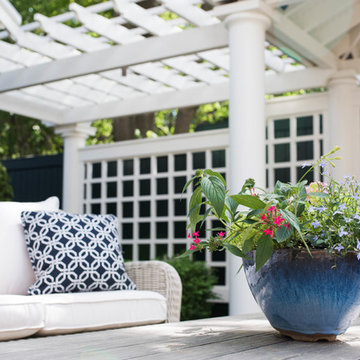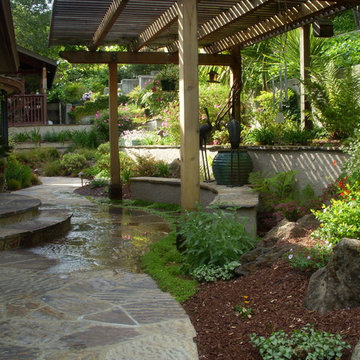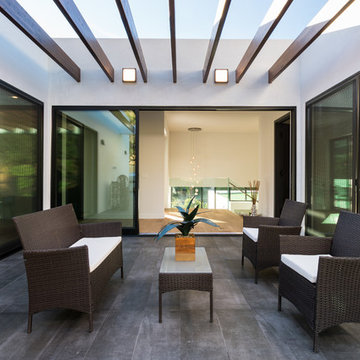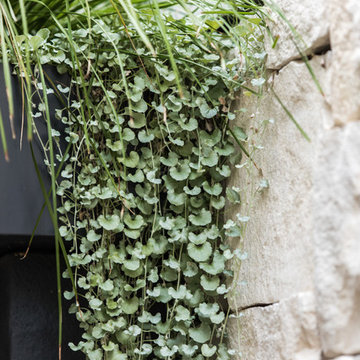1.200 Billeder af gårdhave på gårdsplads med en pergola
Sorteret efter:
Budget
Sorter efter:Populær i dag
241 - 260 af 1.200 billeder
Item 1 ud af 3
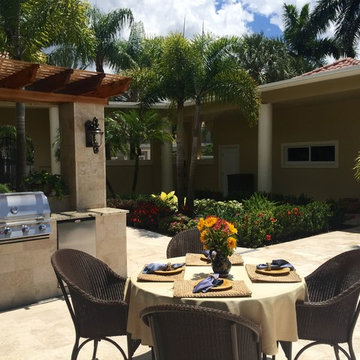
Before Creative Construction added this summer kitchen, this South Florida courtyard-style home had nothing but wasted space to greet visitors as they entered the loggia area. By adding the kitchen, mature palm trees, the travertine pool decking and colorful foliage, we created a cute and popular nook in which to entertain.
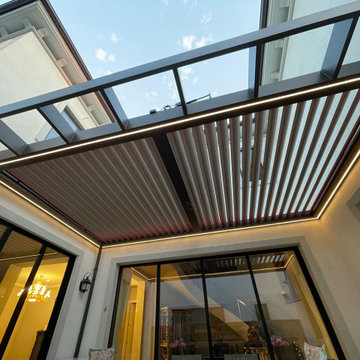
Courtyard with 0 posts and a functional Indoor-Outdoor living area usable year round.
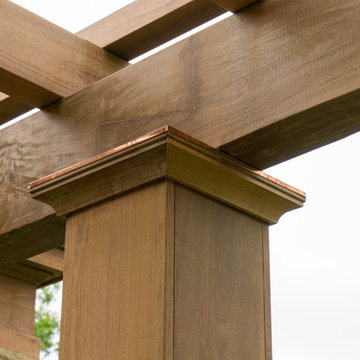
The craftsmanship of this ipe pergola are second to none. From the copper inlay on the top of the ipe columns to the dove tail joints of the 6x12 ipe beams, few millwork shops could pull this off. Hull Historical did a great job!
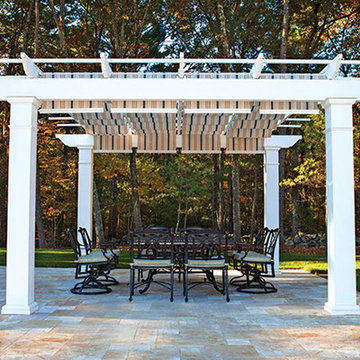
TREX Pergolas can look just like wood but perform much better for a maintenance free experience for years. Although there are standard kits like 12' x 16' (etc), we can also custom design something totally unique to you!
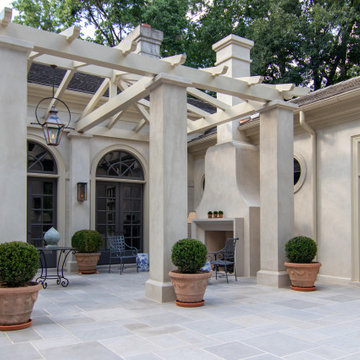
A courtyard pergola designed to complement its sophisticated yet casual villa-like home. The light-filtering timber structure is nestled between two wings, creating a gracious outdoor living space that extends out to the open courtyard. Featuring a sculptural fireplace and views to the garden, this space becomes a tranquil place to spend time with family and friends. Photography by Brad Dassler-Bethel.
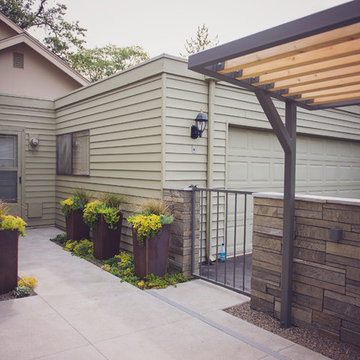
Steel + Cedar arbor shades this entrance courtyard, while blooming COR-TEN planters brighten up the space.
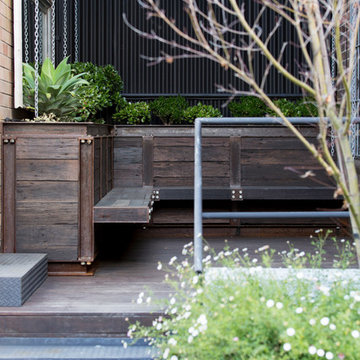
Bespoke timber and steel seating is integrated into the planter box design. Steel and recycled timber create a unique industrial style.
1.200 Billeder af gårdhave på gårdsplads med en pergola
13
