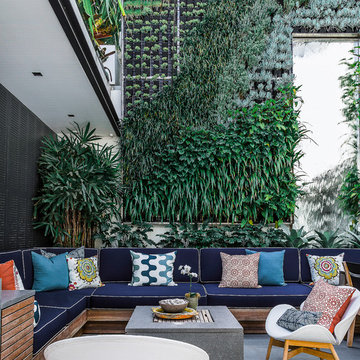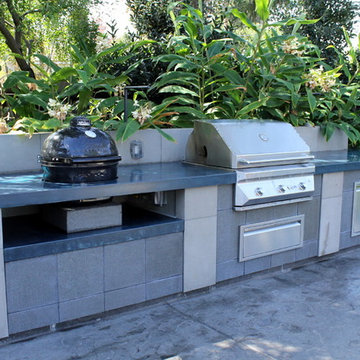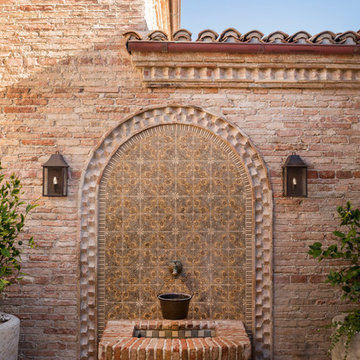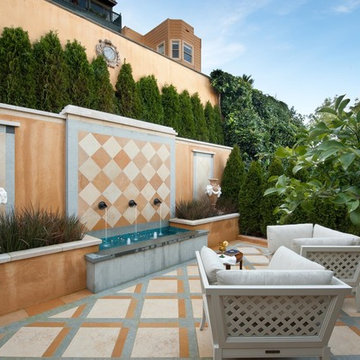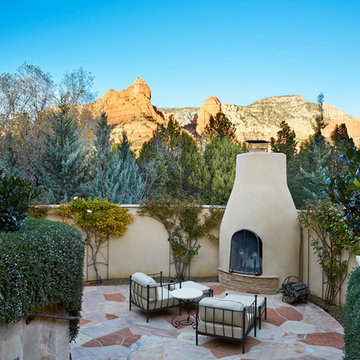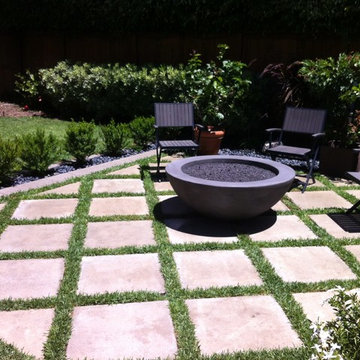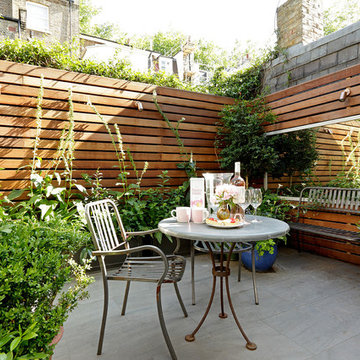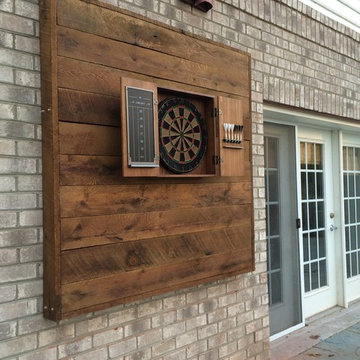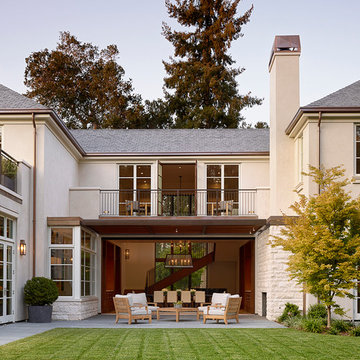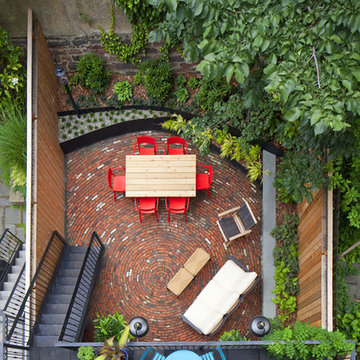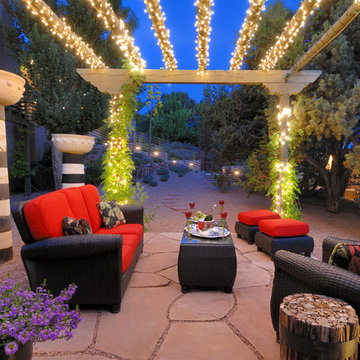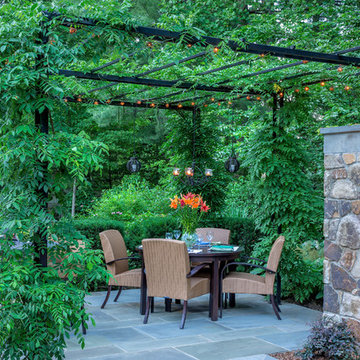589.788 Billeder af gårdhave
Sorteret efter:
Budget
Sorter efter:Populær i dag
1101 - 1120 af 589.788 billeder
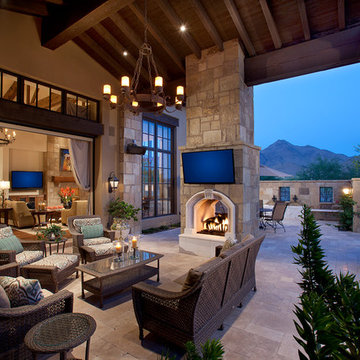
The genesis of design for this desert retreat was the informal dining area in which the clients, along with family and friends, would gather.
Located in north Scottsdale’s prestigious Silverleaf, this ranch hacienda offers 6,500 square feet of gracious hospitality for family and friends. Focused around the informal dining area, the home’s living spaces, both indoor and outdoor, offer warmth of materials and proximity for expansion of the casual dining space that the owners envisioned for hosting gatherings to include their two grown children, parents, and many friends.
The kitchen, adjacent to the informal dining, serves as the functioning heart of the home and is open to the great room, informal dining room, and office, and is mere steps away from the outdoor patio lounge and poolside guest casita. Additionally, the main house master suite enjoys spectacular vistas of the adjacent McDowell mountains and distant Phoenix city lights.
The clients, who desired ample guest quarters for their visiting adult children, decided on a detached guest casita featuring two bedroom suites, a living area, and a small kitchen. The guest casita’s spectacular bedroom mountain views are surpassed only by the living area views of distant mountains seen beyond the spectacular pool and outdoor living spaces.
Project Details | Desert Retreat, Silverleaf – Scottsdale, AZ
Architect: C.P. Drewett, AIA, NCARB; Drewett Works, Scottsdale, AZ
Builder: Sonora West Development, Scottsdale, AZ
Photographer: Dino Tonn
Featured in Phoenix Home and Garden, May 2015, “Sporting Style: Golf Enthusiast Christie Austin Earns Top Scores on the Home Front”
See more of this project here: http://drewettworks.com/desert-retreat-at-silverleaf/
Find den rigtige lokale ekspert til dit projekt
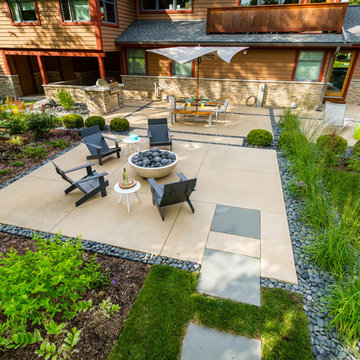
An overall view of the new patio space. Each "room" feels separate, but also flows well from one to the next.
Westhauser Photography
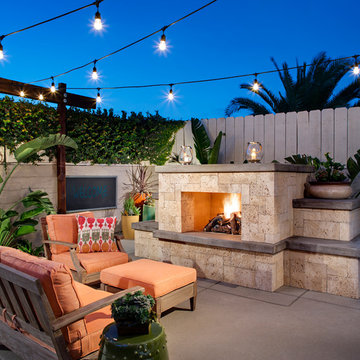
Outdoor fireplace with concrete caps with a smooth finish, to match new concrete on patio. Coastal reef veneers tone from El Dorado to face new Outdoor fire pit. Vintage string lights on top to create the perfect ambiance.
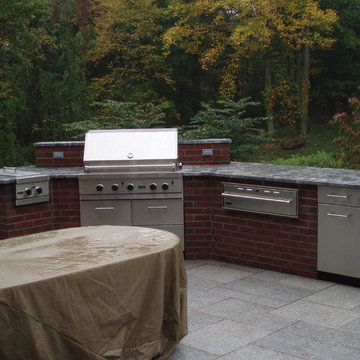
Outdoor kitchen designer Michael Gotowala THE OUTDOOR KITCHEN DESIGN STORE by PREFERRED PROPERTIES.Cheshire, Ct.
Living beyond the walls of your home fabulously was made as seamlessly as possible by Outdoor Kitchen designer Michael Gotowala founder of THE OUTDOOR KITCHEN DESIGN STORE by PREFERRED PROPERTIES as the materials chosen were the same bricks as used on the house. Many of the rooms of this 10,000 sq ft house all point visibly to this outdoor kitchen terrace complete with outdoor grill island, warming drawer, side burner on one end of the terrace. A complete stand alone bar with top shelf and kegarator off the entry door on the other side of the terrace making a nice comforting outdoor living space for the family of eight. The black fleck granite softens the brick and makes for a great cooking, and conversing platform. The outdoor appliance line for this particular project was VIKING. See more great outdoor kitchen ideas at THE OUTDOOR KITCHEN DESIGN STORE by PREFERRED PROPERTIES, www.OUTDOORKITCHENDESIGNER.com
Not so sure about your outdoor living space? you too can feel fabulously about living beyond the walls of your home outdoors. Start with reconsidering your outdoor living design. Call outdoor living fabulously designer Michael Gotowala founder of THE OUTDOOR KITCHEN DESIGN STORE by PREFERRED PROPERTIES 1-855-GET OUTDOORS
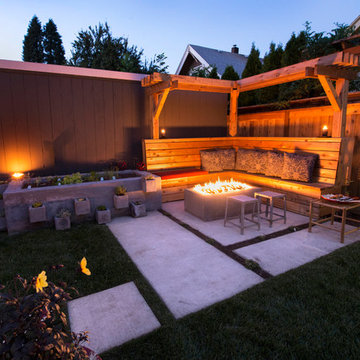
Bamboo privacy screen, built-in in-ground hot tub, built-in seating, cedar arbor, concrete herb garden, concrete planters, contemporary landscape, custom spa, fire feature, firepit, herb garden, hot tub, LED lighting, modern landscape, modern outdoor living, outdoor lighting, outdoor living space, smaller landscape space
Be Burke Photography
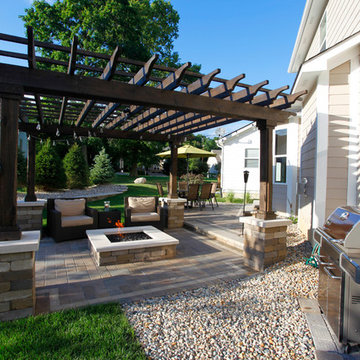
The BPI team designed and installed this space in the spring of 2014.
The space includes an outdoor dining area with a step down into an outdoor room covered by a cedar pergola with a gas fire feature below. The space was designed on a 45degree angle to play off of the homes architecture and maximize useable green space for the kids. The addition of the levels in the space help to create unique spaces within the space as well as take advantage of the natural terrain of the site.
This creative use of materials and textures really added amazing character to the space proving that a well thought out design can compensate for lack of size
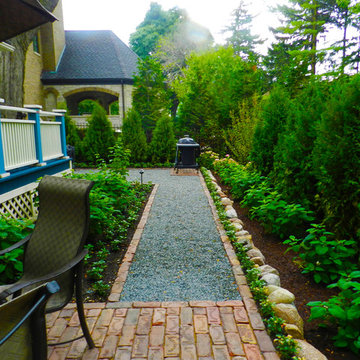
Crushed bluestone gravel pathway leading to grilling station. Grill was set away from main dining to avoid traffic pile up and excess smoke issues.
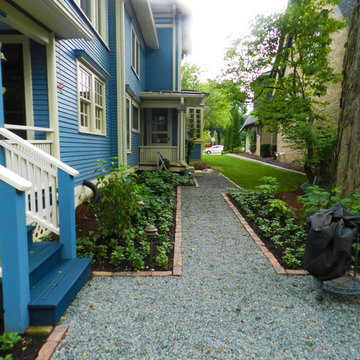
North side crushed bluestone pathways with clay brick border connect the many exterior exits on the home.
589.788 Billeder af gårdhave
56
