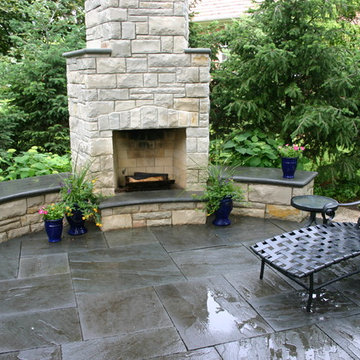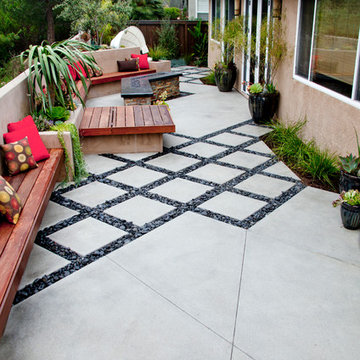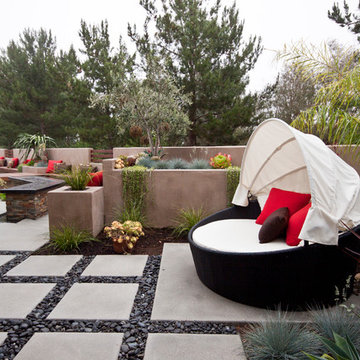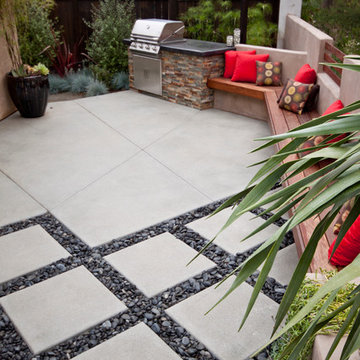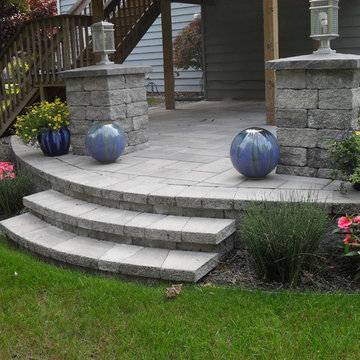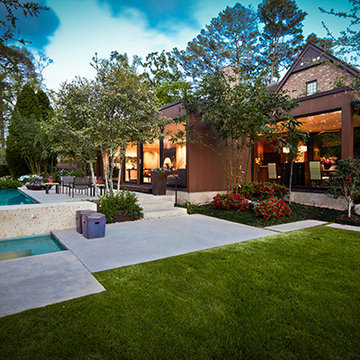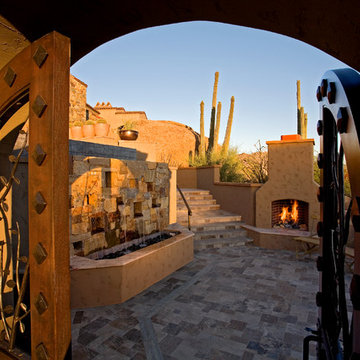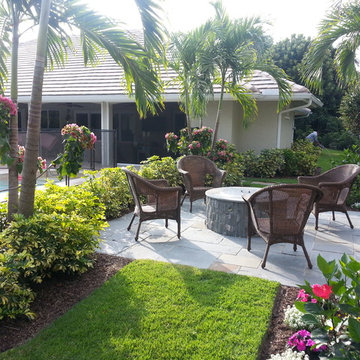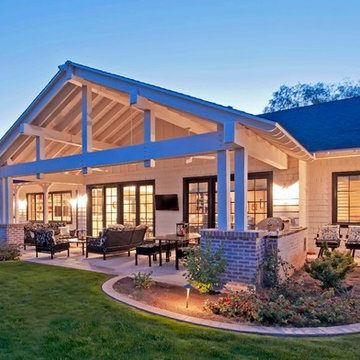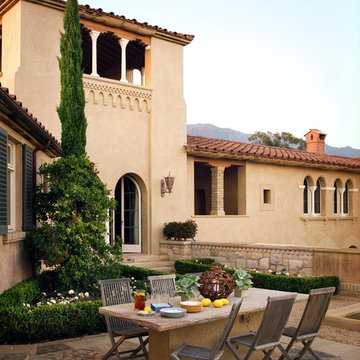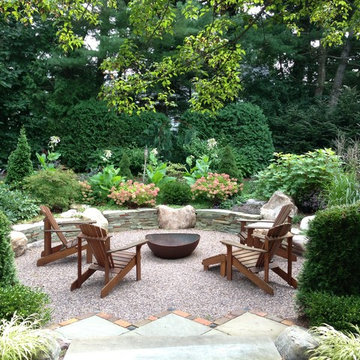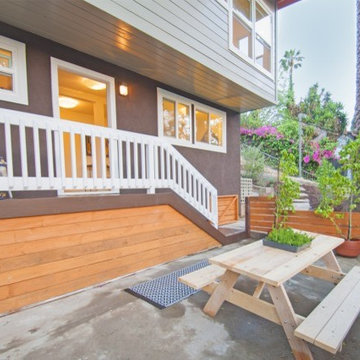Gårdhave
Sorteret efter:
Budget
Sorter efter:Populær i dag
1101 - 1120 af 588.752 billeder
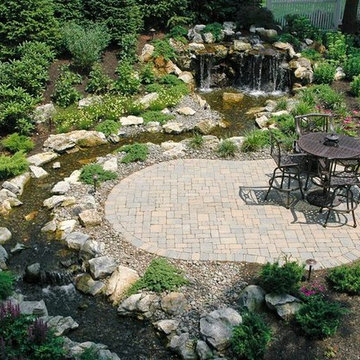
Techo-Bloc pavers were used to make this idyllic small patio sitting area next to the water feature. Engineered in Canada, these pavers can well handle the freeze/thaw that occurs in our corner of the Northeast.
www.deckandpatio.com
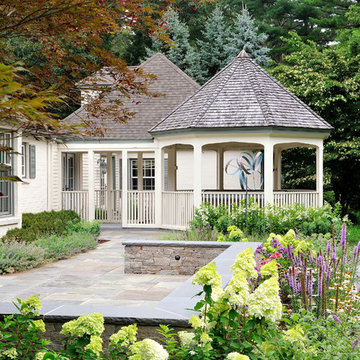
Restoration and expansion of backyard estate patio area. Bluestone patio with capped seating wall expanded to include extensive plantings, low level lighting, and the addition of a bocce court. - Sallie Hill Design | Landscape Architecture | 339-970-9058 | salliehilldesign.com | photo ©2013 Brian Hill
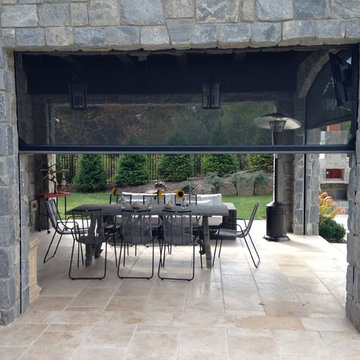
This outdoor living space is has motorized Phantom Screens recessed into the openings to create a bug free environment at the tough of a button.
Find den rigtige lokale ekspert til dit projekt
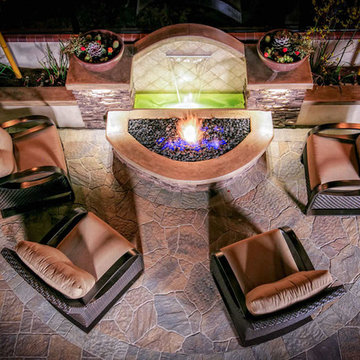
Water features are an excellent way to enhance the ambiance of your outdoors, increase your home value, optimize your home for entertaining guests, and create a stunning backyard focal point you can enjoy for many years to come. Western Outdoor Design & Build can help you understand all of your options and design a water feature to meet your exact wants and needs.
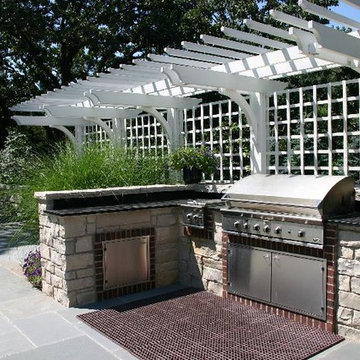
This partially wooded, acre and a half lot in West Dundee presented many challenges.
The clients began working with a Landscape Architect in the early spring, but after not getting the innovative ideas they were seeking, the home builder and Architect suggested the client contact our landscape design/build firm. We immediately hit it off with the charismatic clients. They had a tall order for us: complete the design and implement the construction within a three month period. For many projects this would be a reasonable time frame. However construction delays and the coordination of multiple trades left a very short window to complete the work.
Beyond the tight time frame the site required specific care in preserving the many mature surrounding trees, as well as addressing a vast grade change. Over fifteen feet of grade change occurs from one end of this woodland property to the other.
All of these constraints proved to be an enormous challenge as we worked to include and coordinate the following elements: the drive layout, a dramatic front entry, various gardens, landscape lighting, irrigation, and a plan for a backyard pool and entertainment space that already had been started without a clear plan.
Fortunately, the client loved our design ideas and attention to detail and we were able to mobilize and begin construction. With the seamless coordination between our firm and the builder we implemented all the elements of this grand project. In total eight different crews and five separate trades worked together to complete the landscape.
The completed project resulted in a rewarding experience for our firm, the builder and architect, as well as the client. Together we were able to create and construct a perfect oasis for the client that suited the beautiful property and the architecture of this dream home.
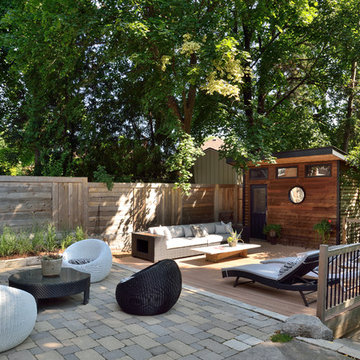
Upside Development completed an contemporary architectural transformation in Taylor Creek Ranch. Evolving from the belief that a beautiful home is more than just a very large home, this 1940’s bungalow was meticulously redesigned to entertain its next life. It's contemporary architecture is defined by the beautiful play of wood, brick, metal and stone elements. The flow interchanges all around the house between the dark black contrast of brick pillars and the live dynamic grain of the Canadian cedar facade. The multi level roof structure and wrapping canopies create the airy gloom similar to its neighbouring ravine.
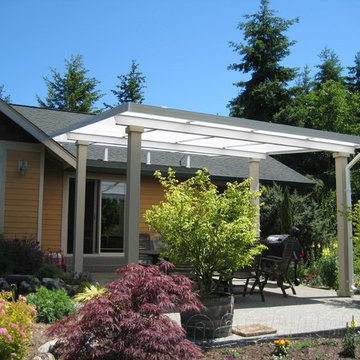
Solar white acrylic panels with white powder coated aluminum frame patio cover over a 16' x 16' area. This was a semi free-standing project which required two sets of beams. All structural aluminum post where wood wrapped and painted to match house trim.
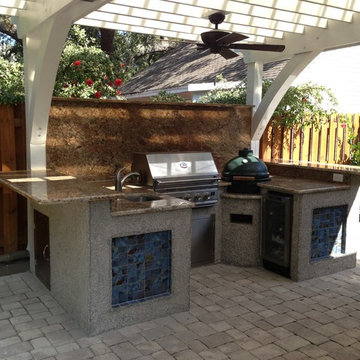
Outdoor kitchen, granite counters, crushed shell, Summerset grill, big green egg, white pergola, cedar, putting green, sail shade, polycarbonate roof, bar top, pool tile, accent tile, 15" compact fridge, under mount sink, American standard faucet.
56
