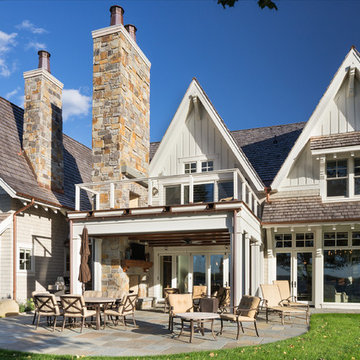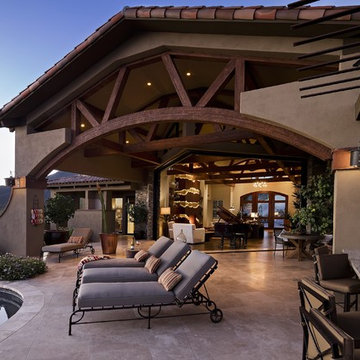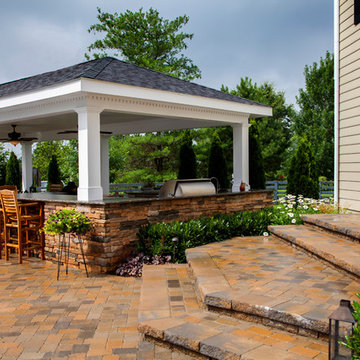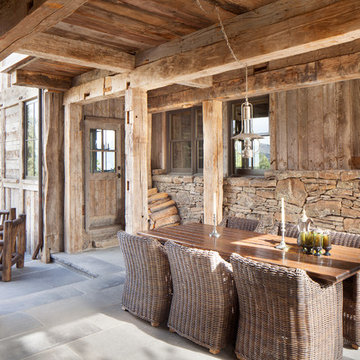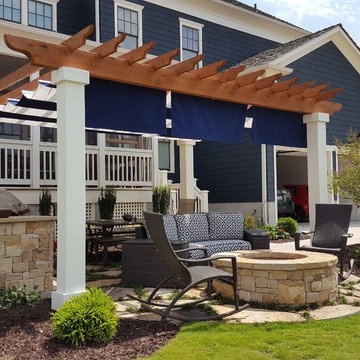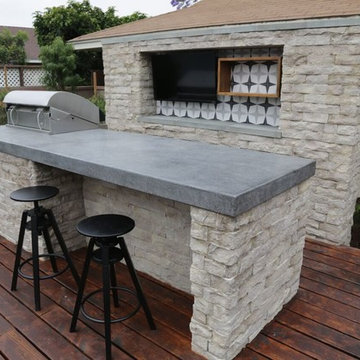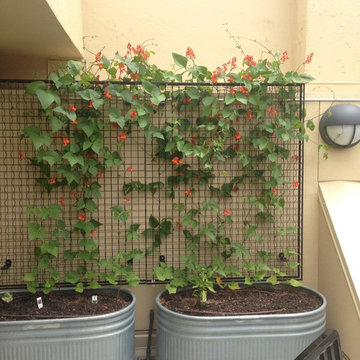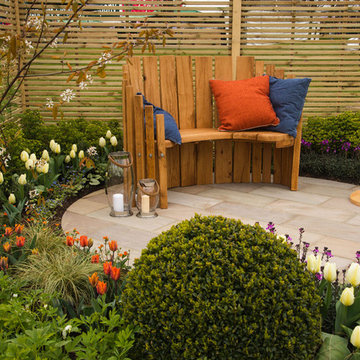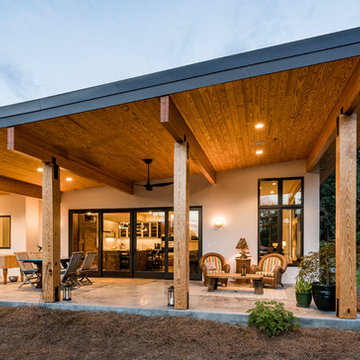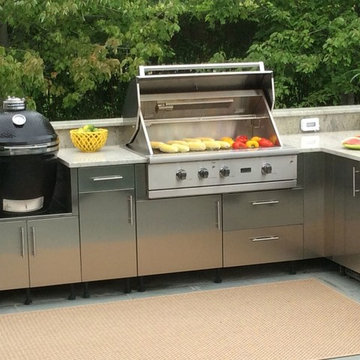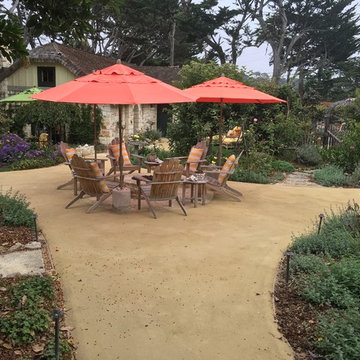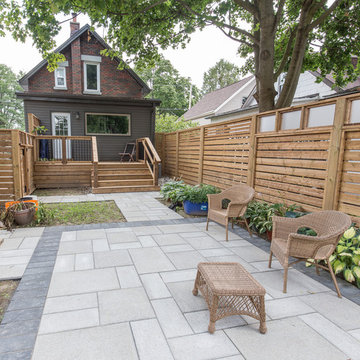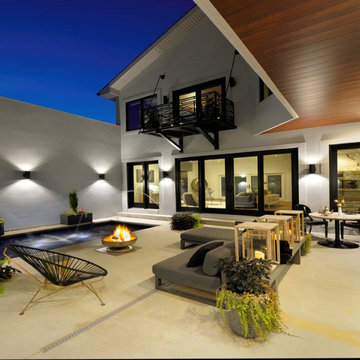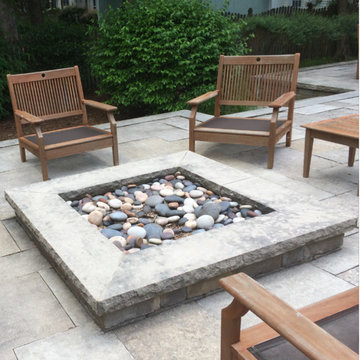587.753 Billeder af gårdhave
Sorteret efter:
Budget
Sorter efter:Populær i dag
721 - 740 af 587.753 billeder
Find den rigtige lokale ekspert til dit projekt
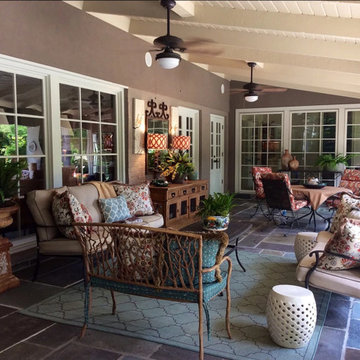
By creating two separate spaces (living and dining) the Designs by Robin team was able to accessorizes for both. In the Living, we grounded the space by adding a rug. Coordinating pillows with fun trim makes this living area very elegant. Adding an outdoor buffet console really help define the dining area and gives you a space to store your outdoor items, while giving you a surface to place fun, colorful lamps.
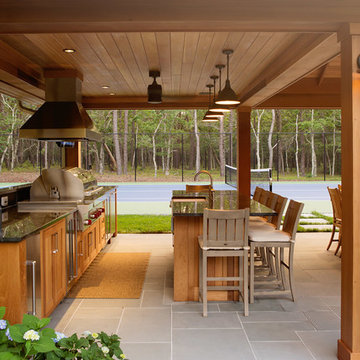
Pembrooke Fine Landscapes designed and built this outdoor sports pavilion in East Hampton, NY. The custom designed space include a full kitchen, fireplace, USTA standard tennis court and heated unite pool and spa. The kitchen features several high-end elements including a kegerator, wine refrigerator, ice maker, grill, dishwasher and full stove. The pavilon is fully integrated with a Lutron entertainment system for all of the TVs. The audio and video can stream movies, music and TV. The space also features an changing area, bathroom and outdoor shower.
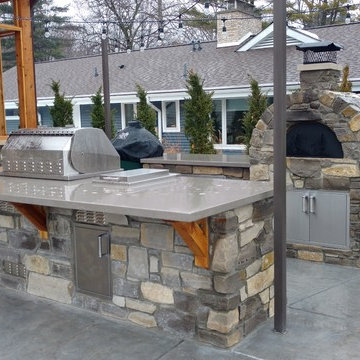
Lakefront project consisted of a patio complete with galley style outdoor kitchen. Kitchen included a pizza oven, smoker, side burner and drawers and doors for storage. The kitchen was finished with natural stone veneer and a concrete countertop.
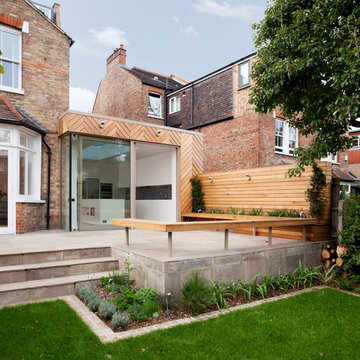
A couple with two young children appointed FPA to refurbish a large semi detached Victorian house in Wimbledon Park. The property, arranged on four split levels, had already been extended in 2007 by the previous owners.
The clients only wished to have the interiors updated to create a contemporary family room. However, FPA interpreted the brief as an opportunity also to refine the appearance of the existing side extension overlooking the patio and devise a new external family room, framed by red cedar clap boards, laid to suggest a chevron floor pattern.
The refurbishment of the interior creates an internal contemporary family room at the lower ground floor by employing a simple, yet elegant, selection of materials as the instrument to redirect the focus of the house towards the patio and the garden: light coloured European Oak floor is paired with natural Oak and white lacquered panelling and Lava Stone to produce a calming and serene space.
The solid corner of the extension is removed and a new sliding door set is put in to reduce the separation between inside and outside.
Photo by Gianluca Maver
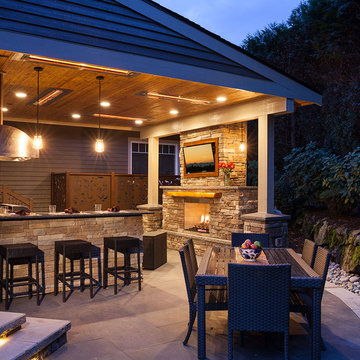
This beautiful outdoor space was designed to replace a shady, largely unused space in our client's backyard. We transformed a small, exposed aggregate patio into an expansive covered outdoor room complete with a gas fireplace and an elaborate outdoor kitchen and bar seating area. The additional open patio space takes advantage of views out to a waterfall and greenery beyond.
William Wright Photography
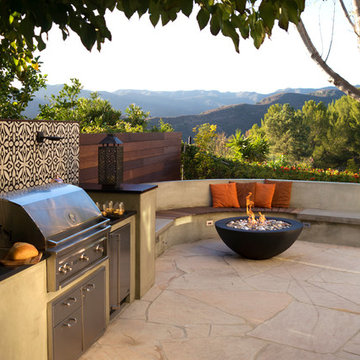
The bench curves around the space and connects with the kitchen area. The fire bowl, which nestles in the circular part of the bench, is oversized as not to be overwhelmed by the open space.
Photo by Marcus Teply,
587.753 Billeder af gårdhave
37
