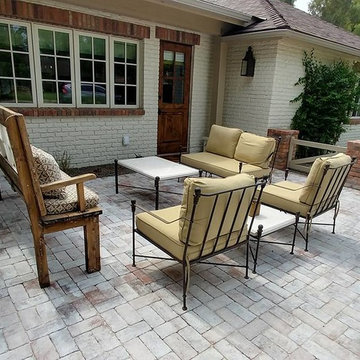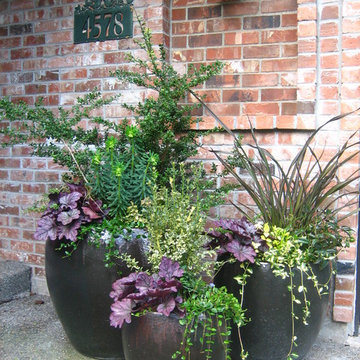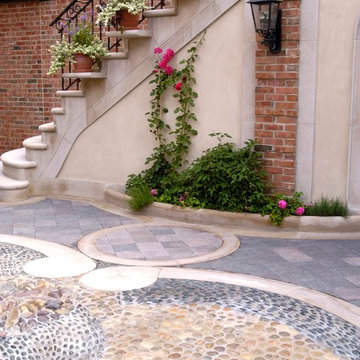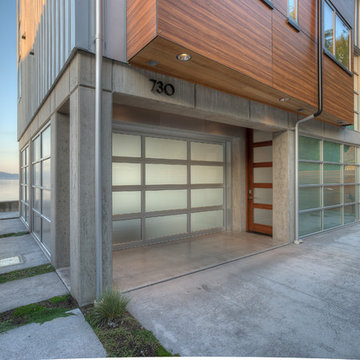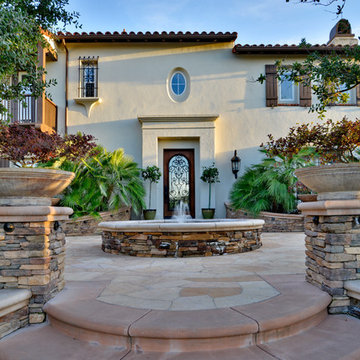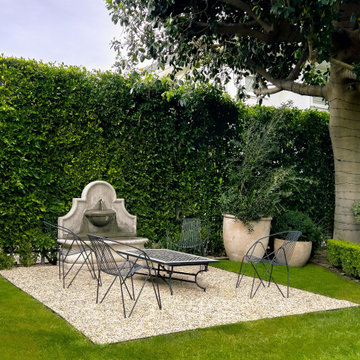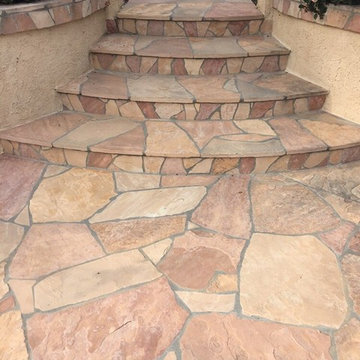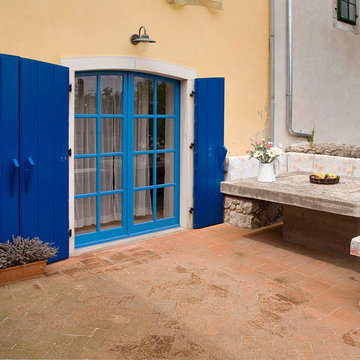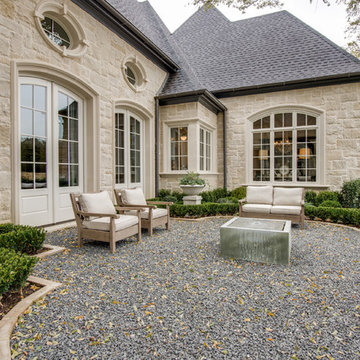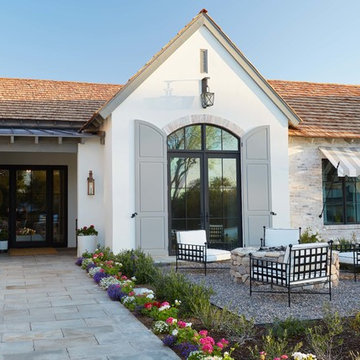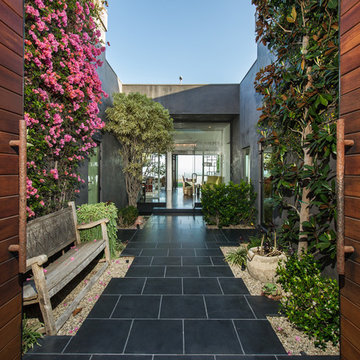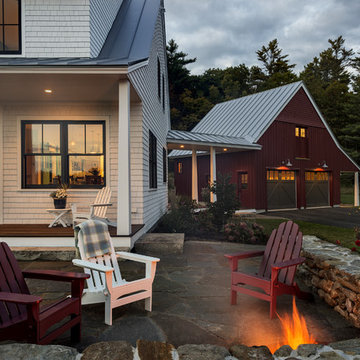1.674 Billeder af gårhave i forhave uden overdækning
Sorteret efter:
Budget
Sorter efter:Populær i dag
1 - 20 af 1.674 billeder
Item 1 ud af 3
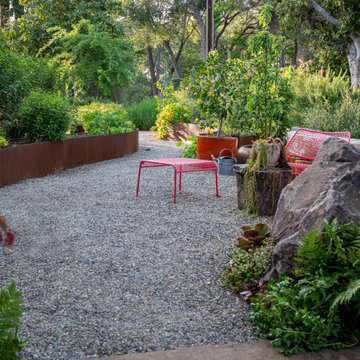
The informal seating area in the front yard invites the gardener to rest in vibrant Blu Dot 'Hot Mesh' furniture amidst lush columnar apple trees, ceramic pots, and custom sculptural Corten steel beds hosting vegetables and dwarf blueberry shrubs. A seatwall clad in 'Mt. Moriah' ledge stone contains the space, punctuated by a large 'Windsor' boulder with native Polypodium californicum ferns at its feet. Photo © Jude Parkinson-Morgan.
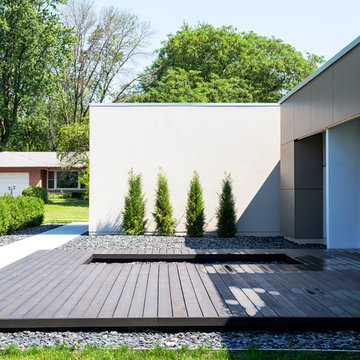
Narrow juniper chinensis 'Taylor' add a vertical element to what would otherwise be a blank wall.
Renn Kuhnen Photography
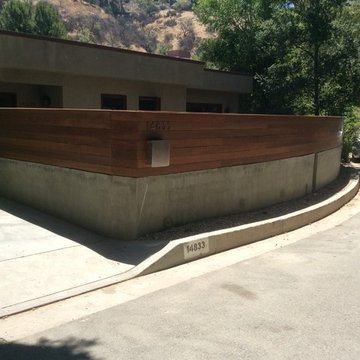
Front yard remodeling. Project is including: block wall with smooth stucco finish, wood fence from Ipe on top of the new block wall, slate tile, fire pit, build in BBQ, wood deck from Trex and drop in Jacuzzi.
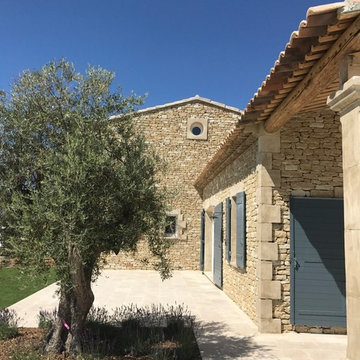
Création d'une terrasse carrelée, maison en pierres. Plantation d'un olivier.
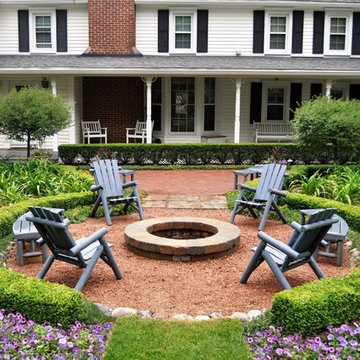
Brick walkways and a brick patio work in concert with boxwood and yew hedges on this farmhouse landscape.
A fire pit, Adirondack furniture and plenty of annual flowers are also woven into the fabric of this landscape design.
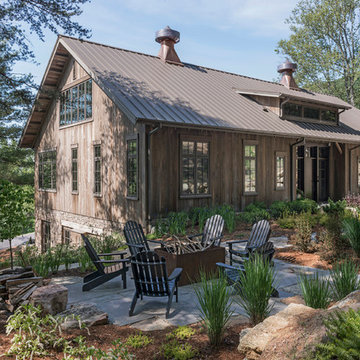
We used the timber frame of a century old barn to build this rustic modern house. The barn was dismantled, and reassembled on site. Inside, we designed the home to showcase as much of the original timber frame as possible.
Photography by Todd Crawford
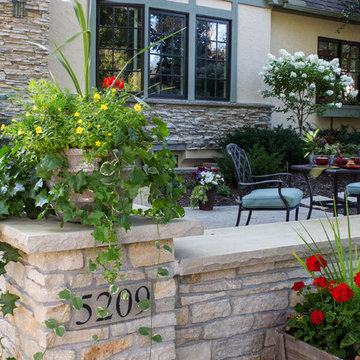
In the front yard, one of Southview's landscape architects designed a welcoming courtyard/front entry. Just large enough for a table, a couple of chairs, a small fountain, and flowers, the courtyard is separated from the street by a low mortared limestone wall. The space hints at privacy but invites the neighbors in for conversation and evening refreshments.
1.674 Billeder af gårhave i forhave uden overdækning
1

