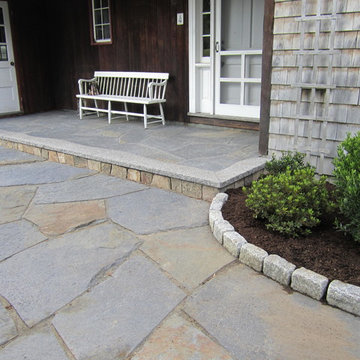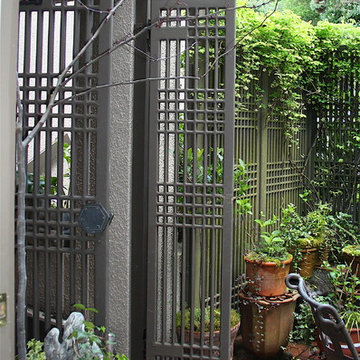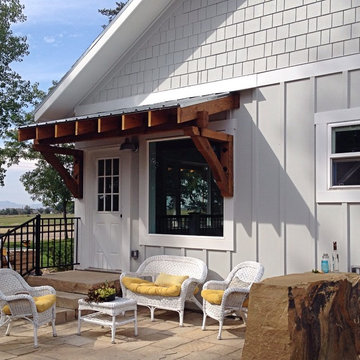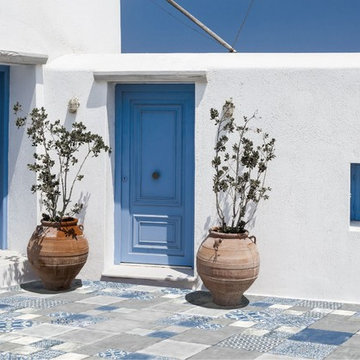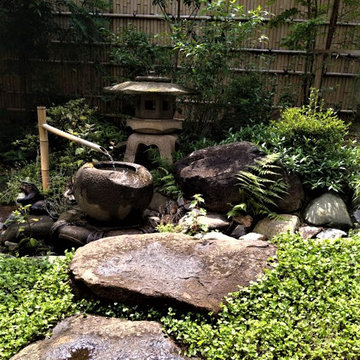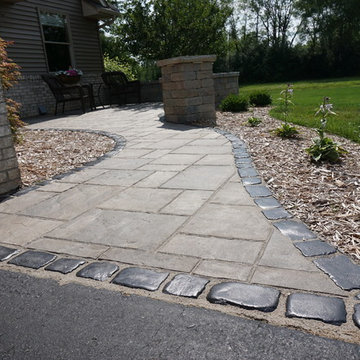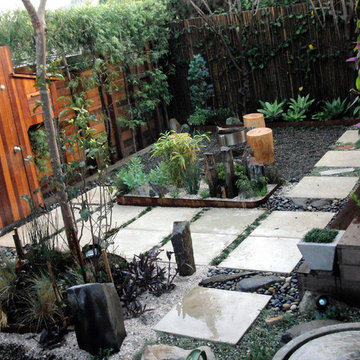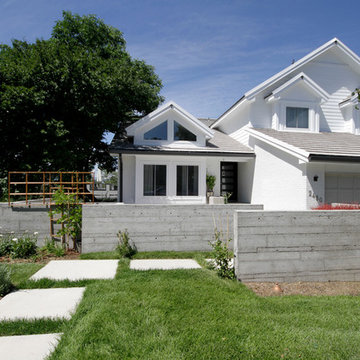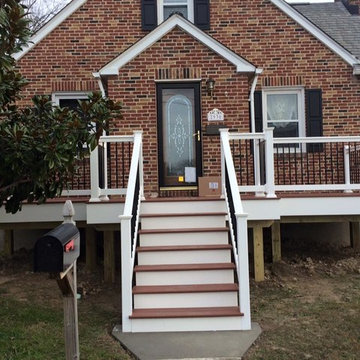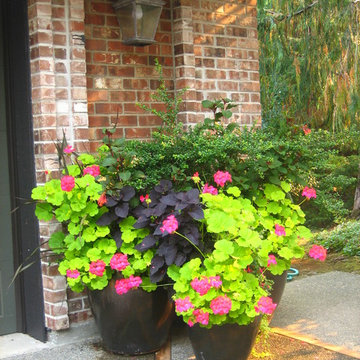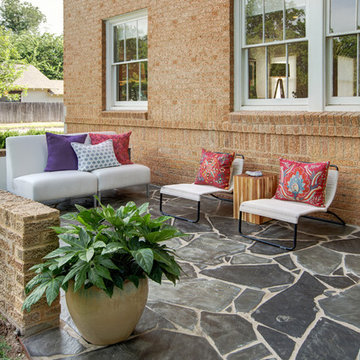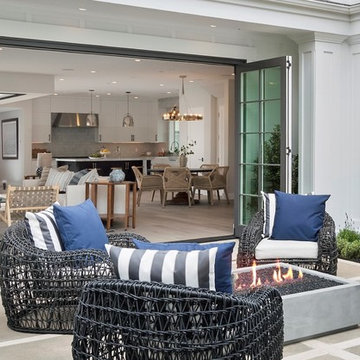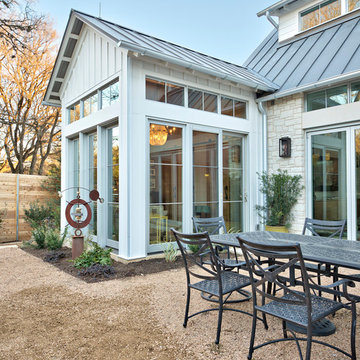1.678 Billeder af gårhave i forhave uden overdækning
Sorteret efter:
Budget
Sorter efter:Populær i dag
81 - 100 af 1.678 billeder
Item 1 ud af 3
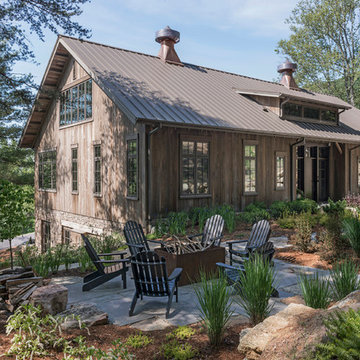
We used the timber frame of a century old barn to build this rustic modern house. The barn was dismantled, and reassembled on site. Inside, we designed the home to showcase as much of the original timber frame as possible.
Photography by Todd Crawford
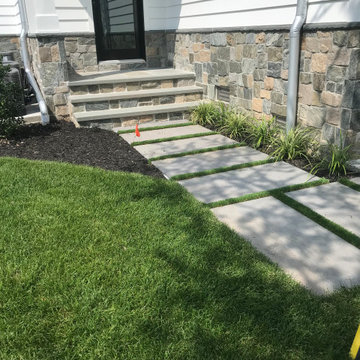
Bluestone Collection (Full Color Cleft) from the Outdoor Porcelain Paver Collection from Mountain Hardscaping. Installation done by: McEntee Construction
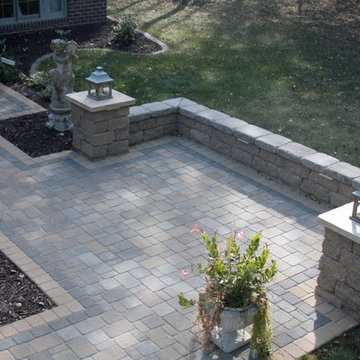
Willow Creek pavers and a VERSA-LOK seat wall were used to create this simple courtyard. "The design fits the space and the customer's taste," said Villa Landscapes landscape designer Kelly O'Donahue. "It's a classic contemporary look."
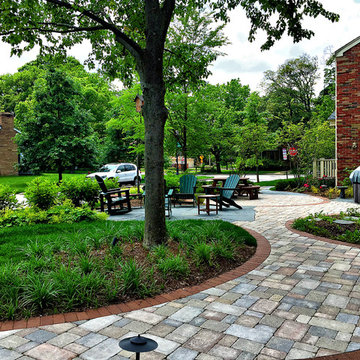
Evanston Landscape Design and Construction by Arrow. Marco Romani, RLA Landscape Architect
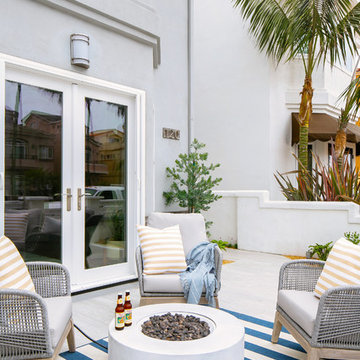
Beach house with lots of fun for the family located in Huntington Beach, California! Outdoor firepit and living!
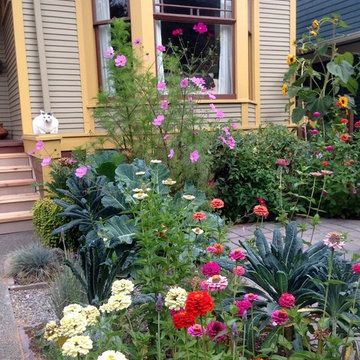
Edibles can be incorporated into designated veggie planters or planted directly into the garden. Incorporating fruit trees, blueberries, and huckleberries allow for convenient harvesting and munching by kids young and old.
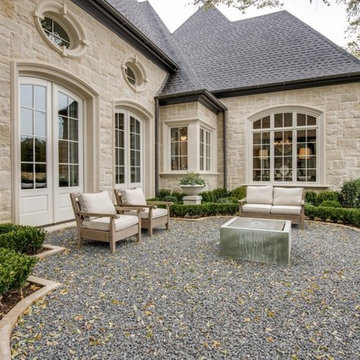
"Best of Houzz"
architecture | www.symmetryarchitects.com
interiors | www.browndesigngroup.com
builder | www.hwhomes.com
1.678 Billeder af gårhave i forhave uden overdækning
5
