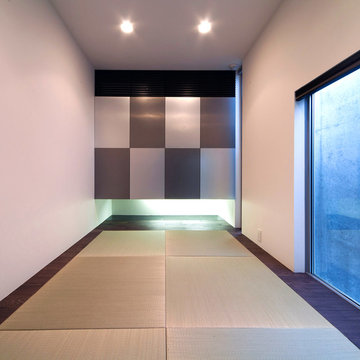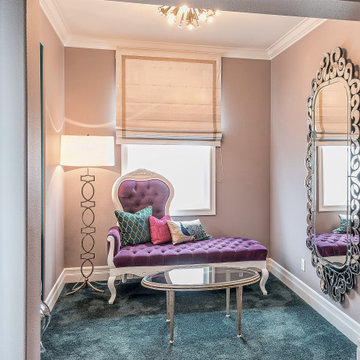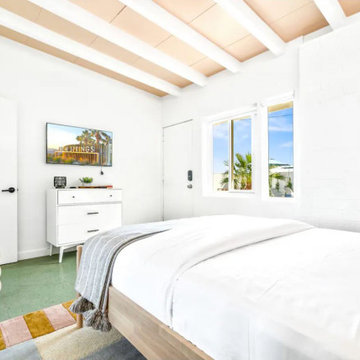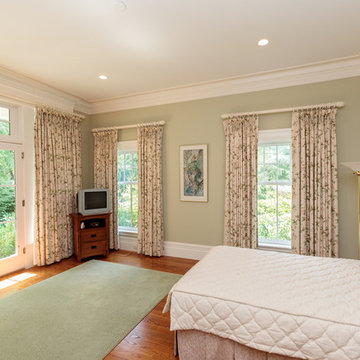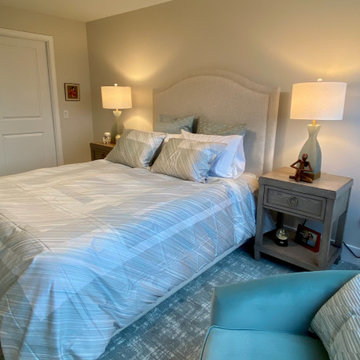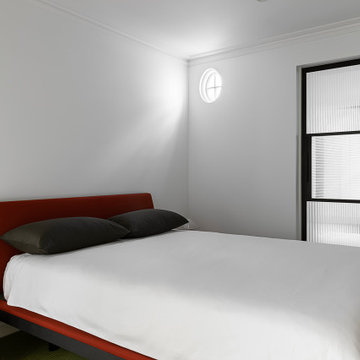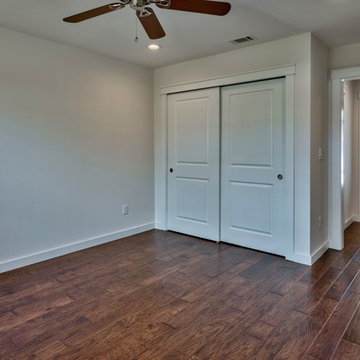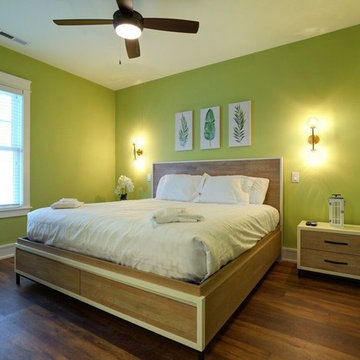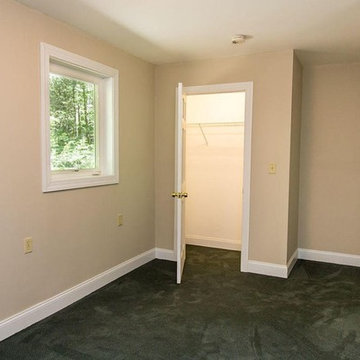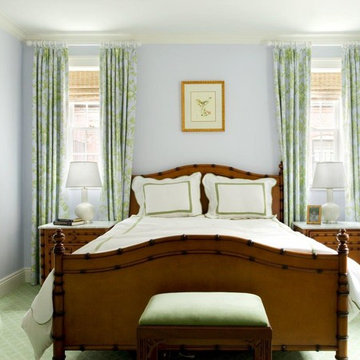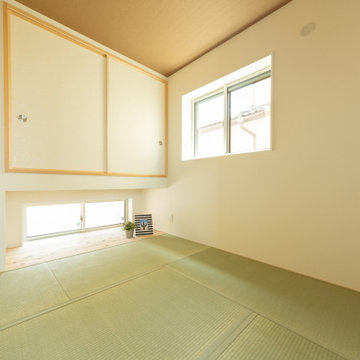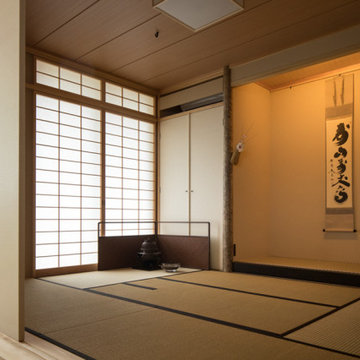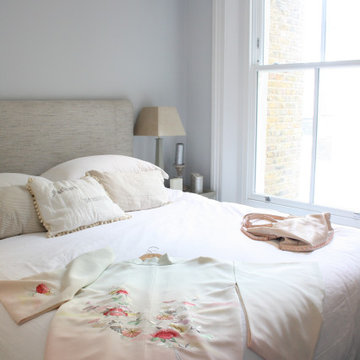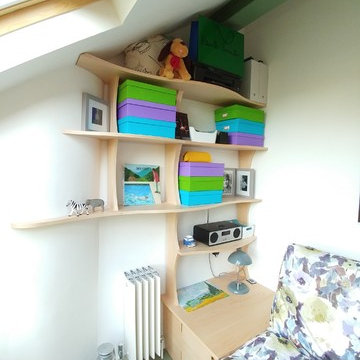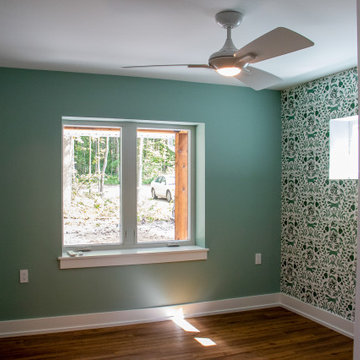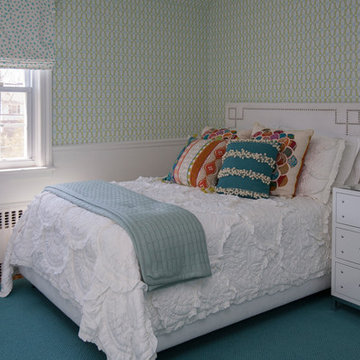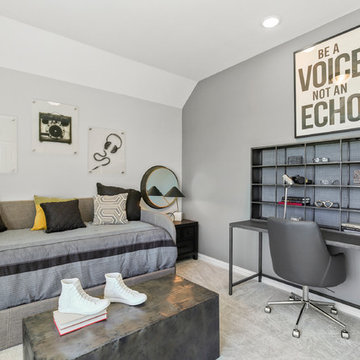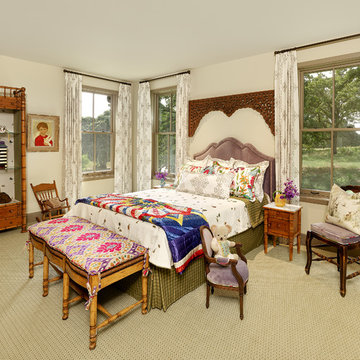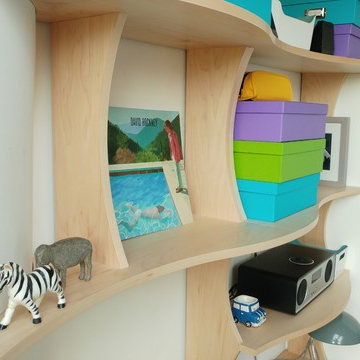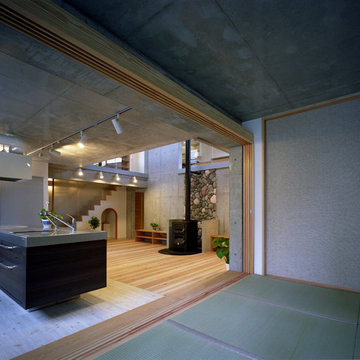Dit soveværelse er et af de vigtigste rum enhver husstand. Det er stedet man trækker tilbage til efter en lang dag, og når man har brug for at falde ned. Farverne og belysningen i dit soveværelse virker beroligende, og opfordrer til afslapning. Denne private sfære er ofte en direkte reflektion af husstanden. Om det er sengetøj i silke, ekstra plads til en vugge, eller den helt rigtige mængde puder til sengen er rummet lig med fritid og hvile. Indretningen i dit soveværelse kan skifte med jævne mellemrum, men den grundlæggende stile vil altid lægge sig tæt op af hvem der bor der.
Hvordan finder jeg inspiration til et soveværelse?
Når du skal lave om i indretningen, kan det være svært at finde ud af hvor du skal begynde. Start med at finde inspiration ved at kigge de stile igennem, som du finder mest tiltalende. Ønsker du et soveværelse, er der utallige billeder, og endnu flere kombinationer. Når du begynder at have en konkret idé om hvordan du forestiller dig resultatet, kan du blive mere specifik, og begynde at søge efter møbler og belysning til soveværelset. Se billederne igennem og gem dem, der tiltaler dig mest. Inden længe har du et komplet virtuelt værelse, hvor du kan føre de bedste ting ud i livet. Husk også at gå skridtet videre, efter du har valgt sengen og skabene ud. Detaljerne kan virkelig understrege din stil. Overvej farver, spejle, smykkeskrin og belysning. Når det hele er på plads, har du uden tvivl et unikt, og personliggjort dit soveværelse. Hvilken stil skal jeg vælge til mit soveværelse?
For at vælge indretning og stil, er det nødvendigt at tage brug af soveværelset i mente. Kommer børnene ind hver morgen? Skal der være plads til morgenmad på sengen i weekenderne? Er det mest bare et værelse, hvor du kun opholder dig, når det er sengetid? Når du ved hvad hvordan du bruger det, er det lettere at bestemme en stil. Indret et romantisk soveværelse, eller bliv inspireret at feng shui. Kan du ikke bestemme dig, kan du også blande flere stile sammen, og skabe din helt egen. Netop dette rum er velegnet til det formål, fordi det kun er til dig - det vigtigste er, at du føler dig hjemme og tilpas. Hvordan indretter jeg mit soveværelse?
Det kan være fristende, at investere i møbler til soveværelset først, og indrette det bagefter. Det kan imidlertid være en risikabel fremgangsmåde, da det kan ende med at du må gå på kompromis med nogle af dine nye indkøb. Begynd i stedet på et lavpraktisk niveau, og mål rummet op. Når du ved hvor meget plads, du har at boltre dig på, kan du begynde at lede efter inspiration og møbler. Det handler om at gøre rummet så komfortabelt som muligt. Soveværelset er ét af de få rum, for magelighed og afslapning kommer før udseende og design. For nogen er det vigtigt at have et hav af puder omkring sig, mens andre foretrækker et minimalistisk udgangspunkt. Indret dig, så du kan slappe af og genoplade efter en lang dag. Farver er også en vigtig del af indretningen. De fleste foretrækker lyse farver, for at få mest muligt ud af det naturlige lys fra vinduerne, og så rummet virker større. Andre er tilhængere er af det mørke soveværelse, så man bedre kan sove. Det vigtigste at huske er, at det er dit personlige rum. Du kan udfolde lige præcis den stil du foretrækker, uden at bekymre dig om andres meninger eller holdninger. Hvordan får jeg mest muligt ud af et lille soveværelse?
Det er ikke alle, der har plads til store dobbeltsenge og store tøjskabe, og det kan være en udfordring at få maksimalt udbytte af sit soveværelse, hvis størrelsen ikke er noget du praler med. Det er imidlertid ikke umuligt at få et godt resultat, så længe det er indrettet nøje, og efter realistiske forventninger. Når man har mangel på plads, kan det betale sig at tænke vertikalt. Udnyt hele væggen, så dine klædeskabe går fra gulv til loft, og investér eventuelt i nogle bedrollers, for at udnytte pladsen under sengen. Indretning af soveværelse med skråvægge kan være en helt særligt udfordring. Det er svært at udnytte væggen, og der er sjældent plads til høje skabe. Pladsér sengen ved den skrå væg, og supplér eventuelt med nogle skuffer eller skohylder. Bliv inspireret af billeder af gæsteværelser her på Houzz