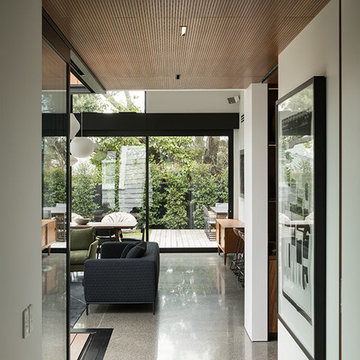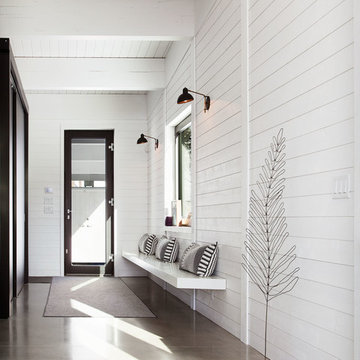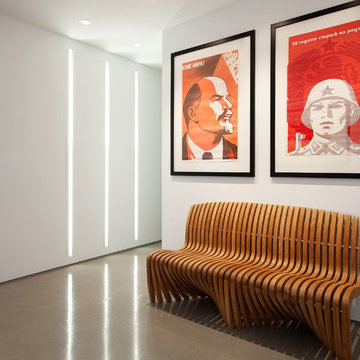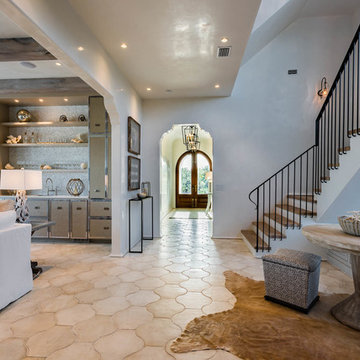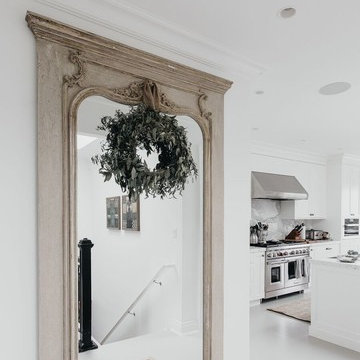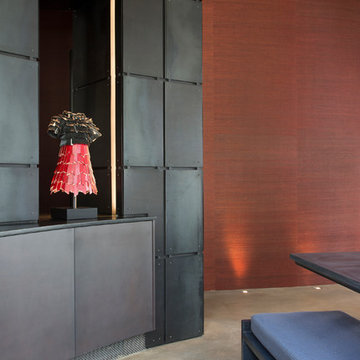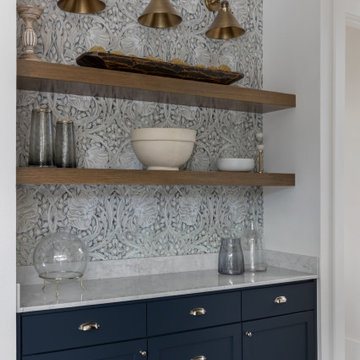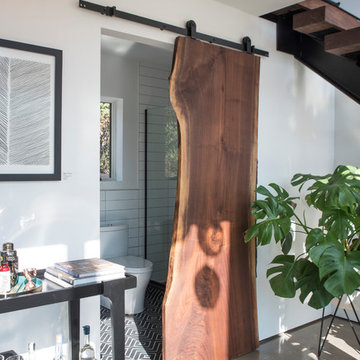2.402 Billeder af gang med betongulv
Sorteret efter:
Budget
Sorter efter:Populær i dag
21 - 40 af 2.402 billeder
Item 1 ud af 2

Modern ski chalet with walls of windows to enjoy the mountainous view provided of this ski-in ski-out property. Formal and casual living room areas allow for flexible entertaining.
Construction - Bear Mountain Builders
Interiors - Hunter & Company
Photos - Gibeon Photography
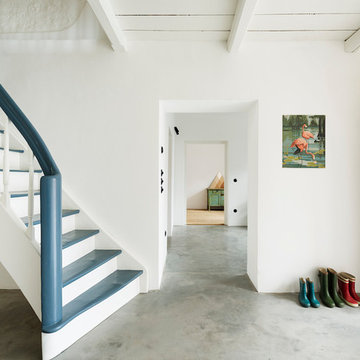
Die alte Treppe wurde komplett zerlegt und restauriert - der Boden aus Kalkestrich greift eine alte handwerkliche Technik auf und bringt Atmosphäre in den Eingangsbereich.
Foto: Sorin Morar

Atrium hallway with storefront windows viewed toward the tea room and garden court beyond. Shingle siding spans interior and exterior. Floors are hydronically heated concrete. Bridge is stainless steel grating.

A 60-foot long central passage carves a path from the aforementioned Great Room and Foyer to the private Bedroom Suites: This hallway is capped by an enclosed shower garden - accessed from the Master Bath - open to the sky above and the south lawn beyond. In lieu of using recessed lights or wall sconces, the architect’s dreamt of a clever architectural detail that offers diffused daylighting / moonlighting of the home’s main corridor. The detail was formed by pealing the low-pitched gabled roof back at the high ridge line, opening the 60-foot long hallway to the sky via a series of seven obscured Solatube skylight systems and a sharp-angled drywall trim edge: Inspired by a James Turrell art installation, this detail directs the natural light (as well as light from an obscured continuous LED strip when desired) to the East corridor wall via the 6-inch wide by 60-foot long cove shaping the glow uninterrupted: An elegant distillation of Hsu McCullough's painting of interior spaces with various qualities of light - direct and diffused.
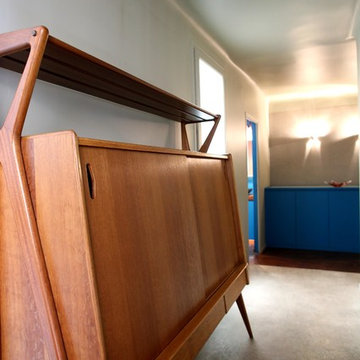
CANAL SAINT-MARTIN/FAUBOURG DU TEMPLE
A 100 mètres du Canal Saint-Martin, situé au 3ème étage sans ascenseur d’un immeuble ancien en cours de restauration (Façades sur cour et colonnes d'eau montante déjà réalisées - Ravalement sur rue et cage d'escalier à prévoir), les amateurs d'espaces de réceptions superbement rénovés apprécieront les prestations offertes par ce vaste appartement deux pièces au calme d'une cour.
Il se compose : d’une entrée desservant une buanderie, une salle d'eau & un WC indépendant, d'une cuisine dinatoire se prolongeant d'un séjour et d'une chambre en angle sans aucun voisin au-dessus et son dressing attenant !
Bénéficiant d'une exposition principale orientée vers le Sud-Ouest, cet exceptionnel lieu de vie n'attend plus que votre présence…
Pour obtenir plus d'informations sur ce bien,
Contactez Benoit WACHBAR au : 07 64 09 69 68

This family has a lot children. This long hallway filled with bench seats that lift up to allow storage of any item they may need. Photography by Greg Hoppe

This stunning cheese cellar showcases the Quarry Mill's Door County Fieldstone. Door County Fieldstone consists of a range of earthy colors like brown, tan, and hues of green. The combination of rectangular and oval shapes makes this natural stone veneer very different. The stones’ various sizes will help you create unique patterns that are great for large projects like exterior siding or landscaping walls. Smaller projects are still possible and worth the time spent planning. The range of colors are also great for blending in with existing décor of rustic and modern homes alike.
2.402 Billeder af gang med betongulv
2

