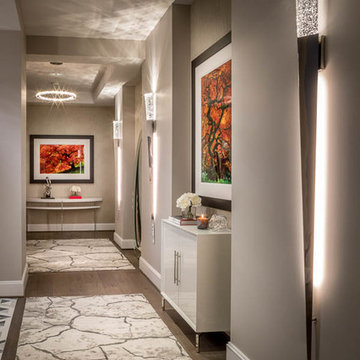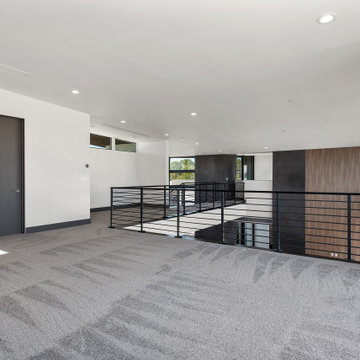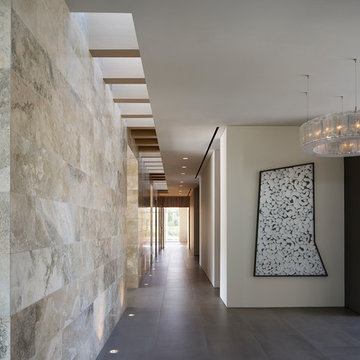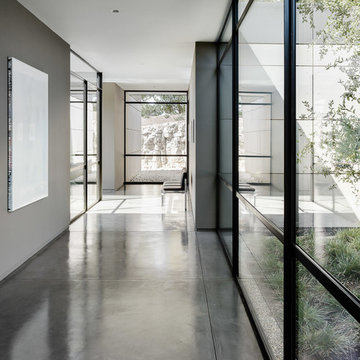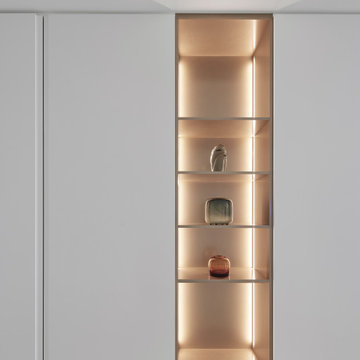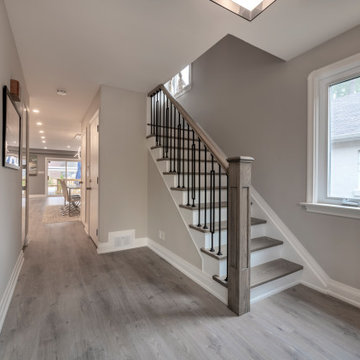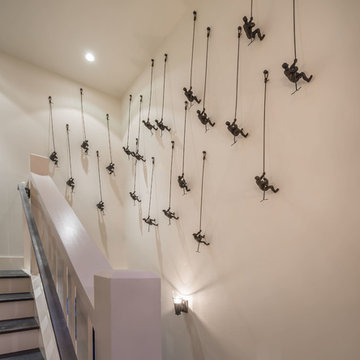366 Billeder af gang med gråt gulv
Sorteret efter:
Budget
Sorter efter:Populær i dag
21 - 40 af 366 billeder
Item 1 ud af 3
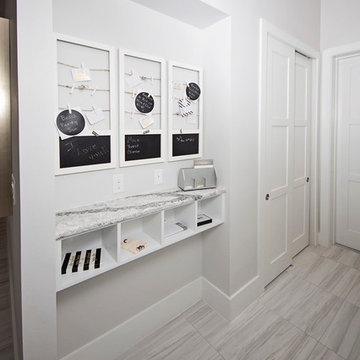
Awesome hallway accessories are both stylish and effective! The hidden pocket shelves and hanging chalk boards are perfect places for guests to store things, or for the convenience of writing daily reminders to your self!
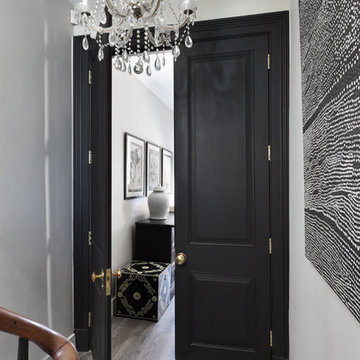
The impressive tall double door entrance to the master bedroom. Playing to the strengths of the property, this stunning aspect of entering a room showcases the high ceilings while mirroring the elegantly-designed panelling throughout the property.
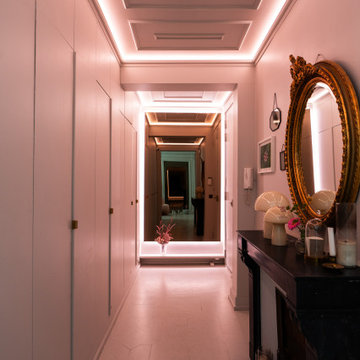
L’entrée donne sur trois pièces en enfilade : cuisine, salle à manger et salon qui bénéficient d’une hauteur sous plafond impressionnante de 4m50.
Les particularités du projet : l’ensemble des parquets ont été poncés et peints de la même couleur que les murs et le plafond pour un effet « all over » incroyable, sans oublier les néons LED dimmable qui permettent de varier les couleurs et l’intensité des lumières.
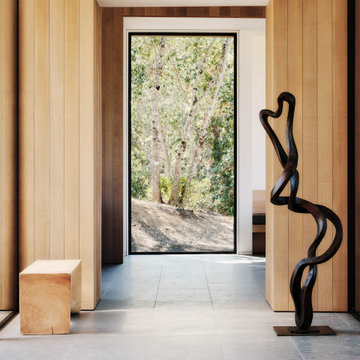
Ann Lowengart Interiors collaborated with Field Architecture and Dowbuilt on this dramatic Sonoma residence featuring three copper-clad pavilions connected by glass breezeways. The copper and red cedar siding echo the red bark of the Madrone trees, blending the built world with the natural world of the ridge-top compound. Retractable walls and limestone floors that extend outside to limestone pavers merge the interiors with the landscape. To complement the modernist architecture and the client's contemporary art collection, we selected and installed modern and artisanal furnishings in organic textures and an earthy color palette.
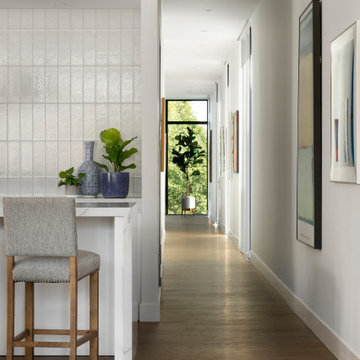
A long hallway was strategically placed on the right hand side of this building - facing the other building - allowing the private spaces to remain on the outer edges of the rectangle shape. It also provided a great gallery wall for an eclectic collection of modern art prints and original paintings from the home owners.
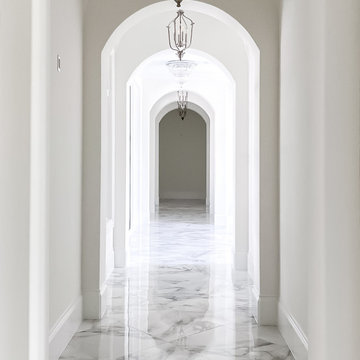
As you walk through the front doors of this Modern Day French Chateau, you are immediately greeted with fresh and airy spaces with vast hallways, tall ceilings, and windows. Specialty moldings and trim, along with the curated selections of luxury fabrics and custom furnishings, drapery, and beddings, create the perfect mixture of French elegance.
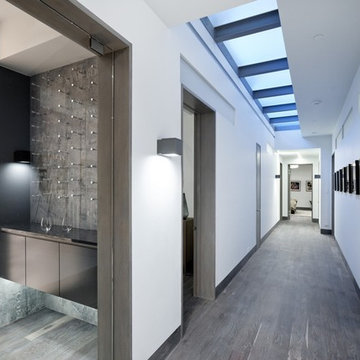
Lower level hallway flooded by glass panel from floor above.
Michael Brands
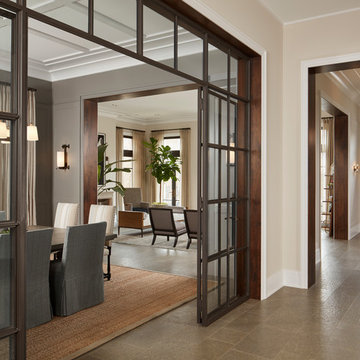
Walnut jambs at Cased Openings.
Architecture, Design & Construction by BGD&C
Interior Design by Kaldec Architecture + Design
Exterior Photography: Tony Soluri
Interior Photography: Nathan Kirkman
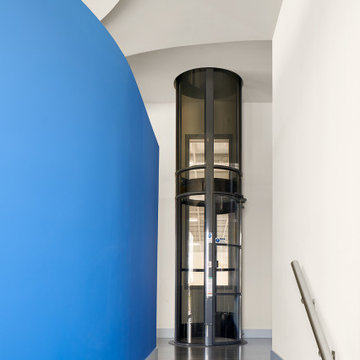
This is the top of the main entry stair folding into the home portion of the hangar home. The top of this stair is an Elevator. The ceiling treatment and the curve of the wall helps draw you into the heart of the home.
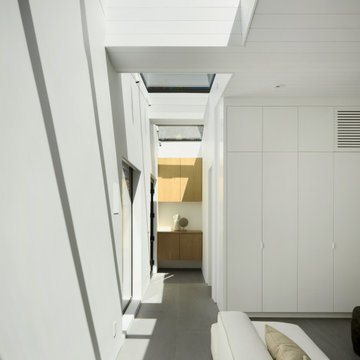
Series of skylights illuminates the way from the entry hallway through the living room.

Arched doorways and marble floors welcome guests into the formal living room in this 1920's home. The hand painted diamond patterned walls were existing when clients moved in. A statement piece console adds drama to this magnificent foyer. Alise O'Brian photography.
366 Billeder af gang med gråt gulv
2
