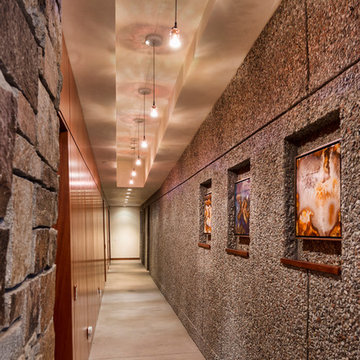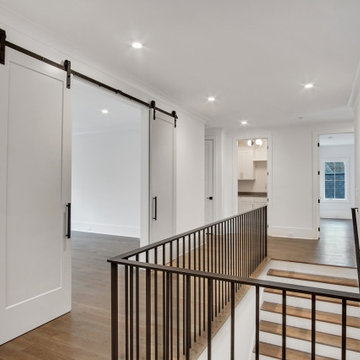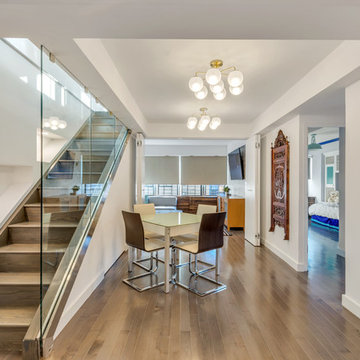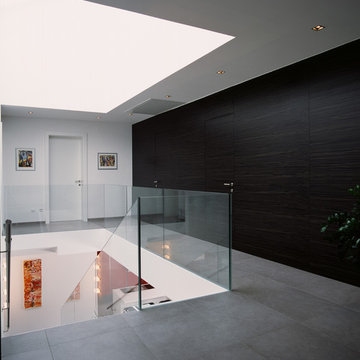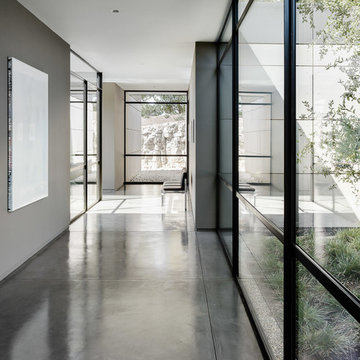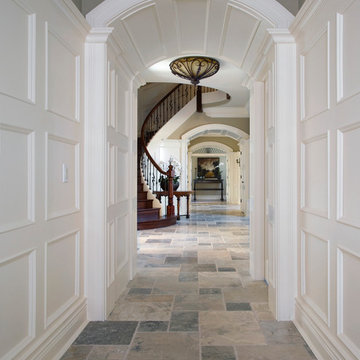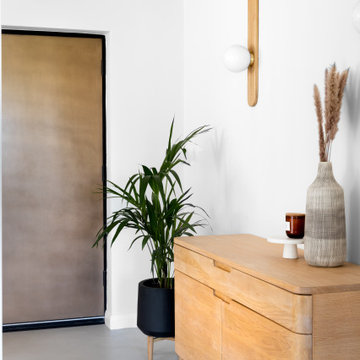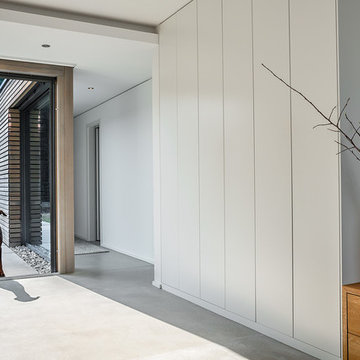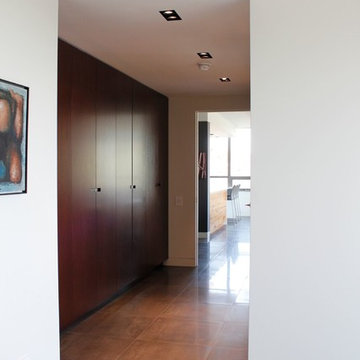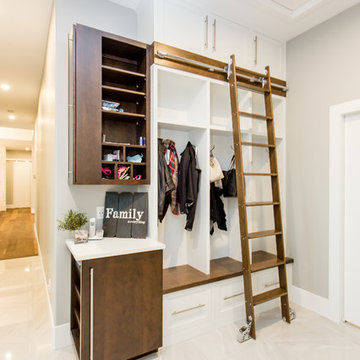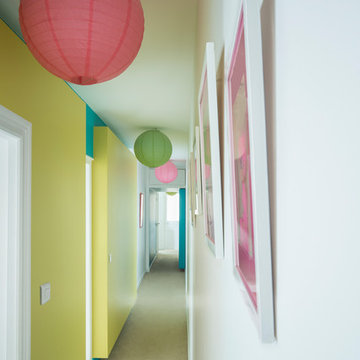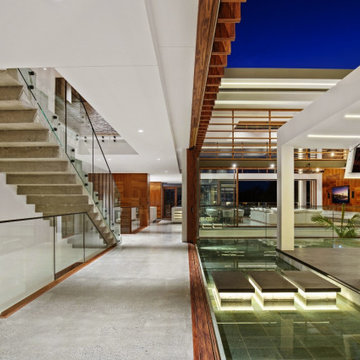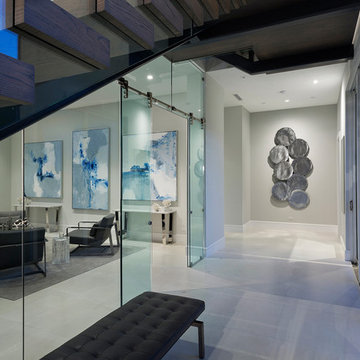366 Billeder af gang med gråt gulv
Sorteret efter:
Budget
Sorter efter:Populær i dag
101 - 120 af 366 billeder
Item 1 ud af 3
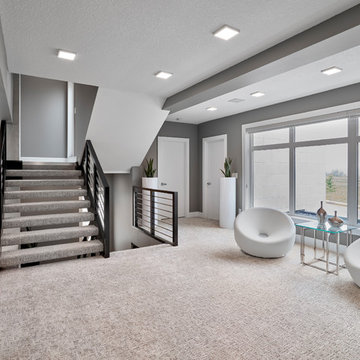
Spacious multi use area. Open and bright. Open riser staircase leading up to the roof top patio.
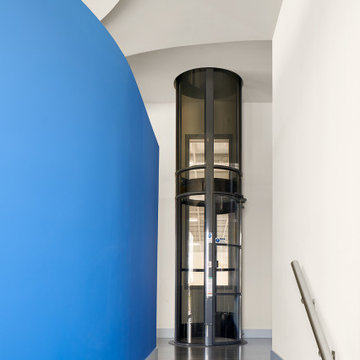
This is the top of the main entry stair folding into the home portion of the hangar home. The top of this stair is an Elevator. The ceiling treatment and the curve of the wall helps draw you into the heart of the home.
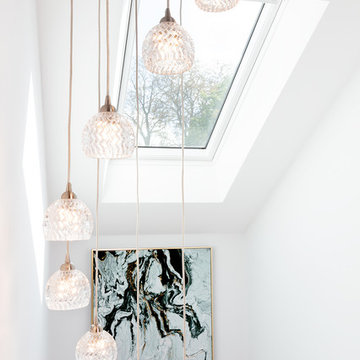
This project was to turn a dated bungalow into a modern house. The objective was to create upstairs living space with a bathroom and ensuite to master.
We installed underfloor heating throughout the ground floor and bathroom. A beautiful new oak staircase was fitted with glass balustrading. To enhance space in the ensuite we installed a pocket door. We created a custom new front porch designed to be in keeping with the new look. Finally, fresh new rendering was installed to complete the house.
This is a modern luxurious property which we are proud to showcase.
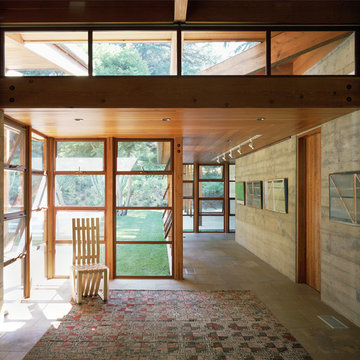
Located on an extraordinary hillside site above the San Fernando Valley, the Sherman Residence was designed to unite indoors and outdoors. The house is made up of as a series of board-formed concrete, wood and glass pavilions connected via intersticial gallery spaces that together define a central courtyard. From each room one can see the rich and varied landscape, which includes indigenous large oaks, sycamores, “working” plants such as orange and avocado trees, palms and succulents. A singular low-slung wood roof with deep overhangs shades and unifies the overall composition.
CLIENT: Jerry & Zina Sherman
PROJECT TEAM: Peter Tolkin, John R. Byram, Christopher Girt, Craig Rizzo, Angela Uriu, Eric Townsend, Anthony Denzer
ENGINEERS: Joseph Perazzelli (Structural), John Ott & Associates (Civil), Brian A. Robinson & Associates (Geotechnical)
LANDSCAPE: Wade Graham Landscape Studio
CONSULTANTS: Tree Life Concern Inc. (Arborist), E&J Engineering & Energy Designs (Title-24 Energy)
GENERAL CONTRACTOR: A-1 Construction
PHOTOGRAPHER: Peter Tolkin, Grant Mudford
AWARDS: 2001 Excellence Award Southern California Ready Mixed Concrete Association
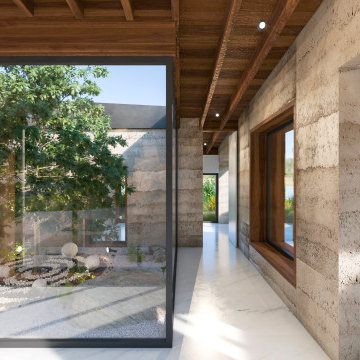
Rammed concrete provides the primary structure and the wall finish. All that is needed is for the concrete specialist to understand that they are providing the finishes surface and to ensure quality control is written into the specification. This saves the additional costs of wall lining and decorations.
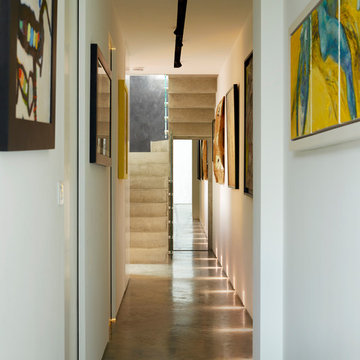
A corridor leads from the dining room via the WC, utility room and maid's quarters to a secondary staircase up to the front light well and kitchen. It also serves as a picture gallery, with ample lighting provided by the recessed ceiling slot and the low-level wall lights.
Photography: Rachael Smith
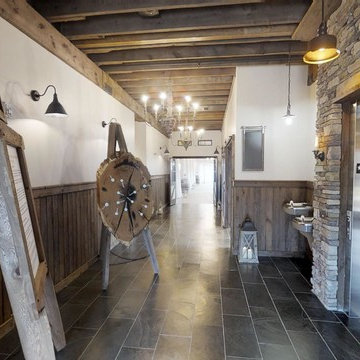
Old dairy barn completely remodeled into a wedding venue/ event center. Lower level area ready for weddings
366 Billeder af gang med gråt gulv
6
