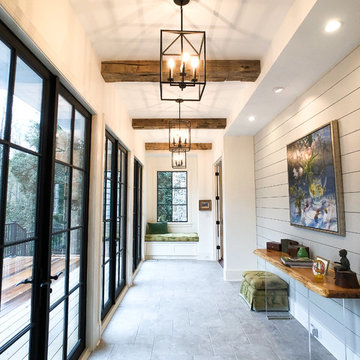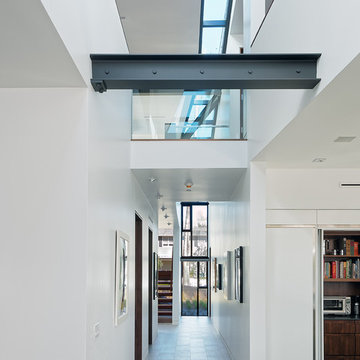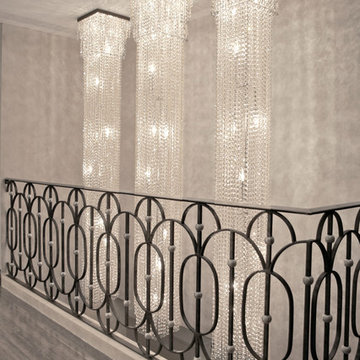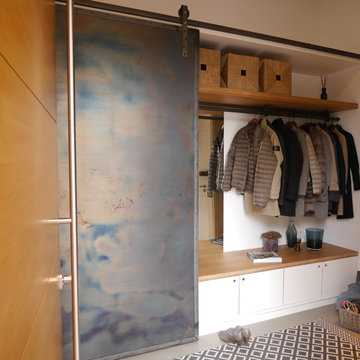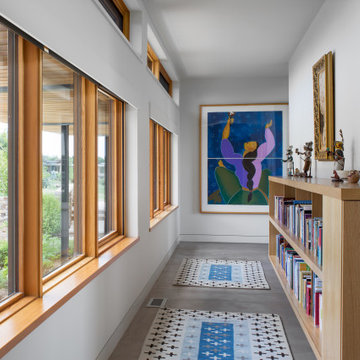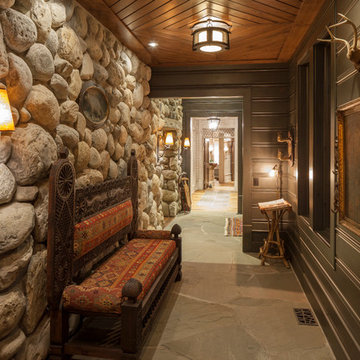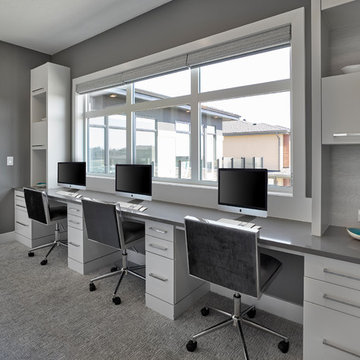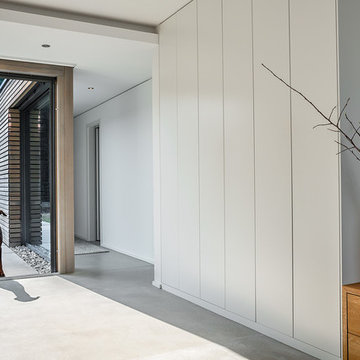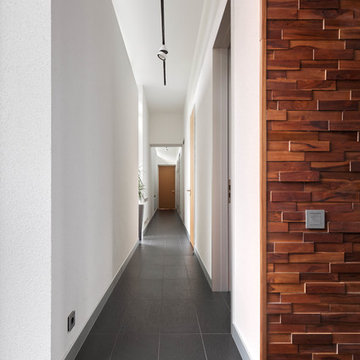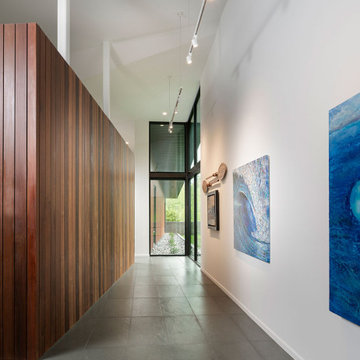366 Billeder af gang med gråt gulv
Sorteret efter:
Budget
Sorter efter:Populær i dag
81 - 100 af 366 billeder
Item 1 ud af 3
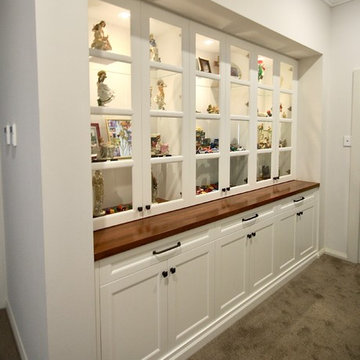
FULL HOUSE DESIGNER FIT OUT.
- Custom polyurethane display and storage unit 'satin' finish
- Glass display inserts
- V - Groove backing to display doors
- Black olive knobs and handles
- 40mm thick Timber 'Brushbox' benchtop pencil edge
- Fitted with Blum hardware
Sheree Bounassif, Kitchens By Emanuel
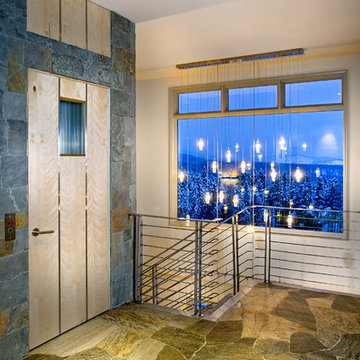
Level Two: The elevator column, at left, is clad with the same stone veneer as the home's exterior. We designed interior doors in American white birch and, feature doors (like the elevator and wine cave doors) have stainless steel inserts to echo the steel entry door and steel railings and stringers of the staircase. We custom designed a two-tier chandelier to hang from the ceiling of level three and drop through the wrapped staircase into level two. Its sparkling, crystal pendants, dramatically suspended over the vast entry foyer, are framed within the central windows on levels three and two when viewed from outside the home.
Photograph © Darren Edwards, San Diego
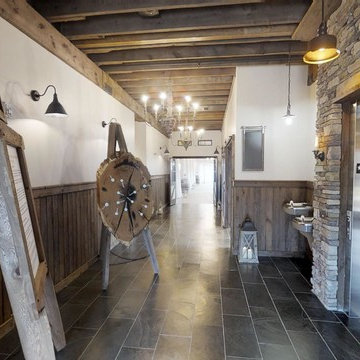
Old dairy barn completely remodeled into a wedding venue/ event center. Lower level area ready for weddings
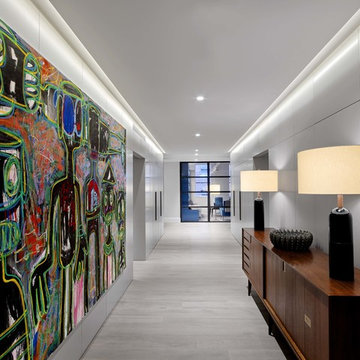
A clean, and tidy, entrance lets the art and midcentury pieces stand out. At the end of the hallway, blue is contained in its own room.

Butler's Pantry in the client's favorite room in the house- the kitchen.
Architecture, Design & Construction by BGD&C
Interior Design by Kaldec Architecture + Design
Exterior Photography: Tony Soluri
Interior Photography: Nathan Kirkman
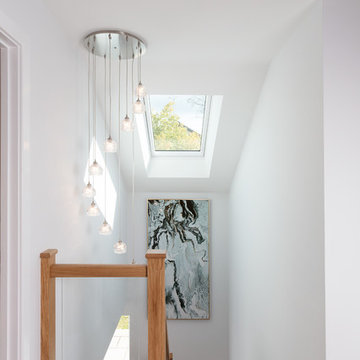
This project was to turn a dated bungalow into a modern house. The objective was to create upstairs living space with a bathroom and ensuite to master.
We installed underfloor heating throughout the ground floor and bathroom. A beautiful new oak staircase was fitted with glass balustrading. To enhance space in the ensuite we installed a pocket door. We created a custom new front porch designed to be in keeping with the new look. Finally, fresh new rendering was installed to complete the house.
This is a modern luxurious property which we are proud to showcase.
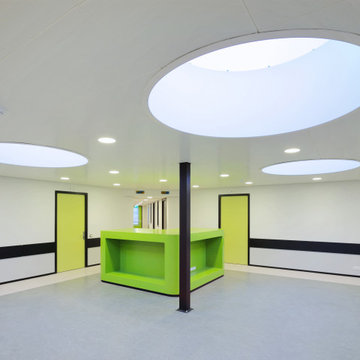
Mediateca y Semillero de Empresas en Hangar, para la adecuación de un edificio industrial en la zona portuaria de Rotterdam, Holanda. Giro arquitectónico desde una arquitectura preexistente de carácter fabril, hacia una transformada, mediante la incorporación de elementos estratégicos (aulas, escaleras, puertas...), contemporáneos y coloridos, generando un espacio lúdico y educativo, desligándose de la función y estética original.
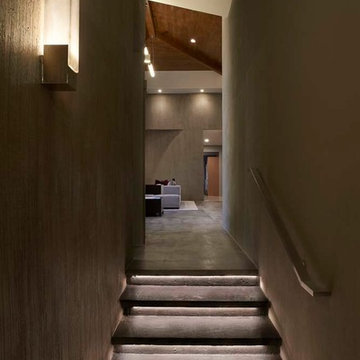
This was a 1940’s mid century modern home that was in dire need of a facelift. The brick floor was in bad shape and there was a large brick bird cage in the entrance of the home that I knew would be the first to go. With the new modern inspiration for the home and my clients love of cement floors we headed down the difficult path of finding a artisan that would take on the task of refinishing the floor. We could not demolish the floor and it was 1.5” off from one side to the other. With several applications and complete determination the original vision for the space was achieved. The process was not stress free but the outcome amazing!
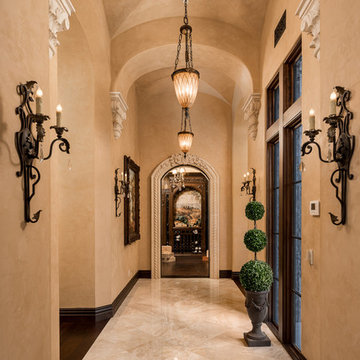
Marble floors, wall sconces, custom lighting fixtures, arched entryways, and custom millwork and molding throughout!
366 Billeder af gang med gråt gulv
5
