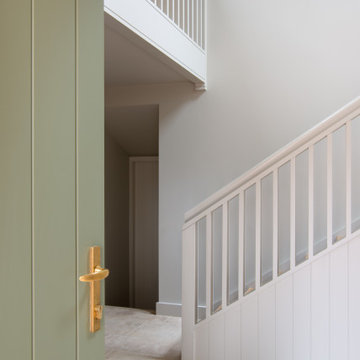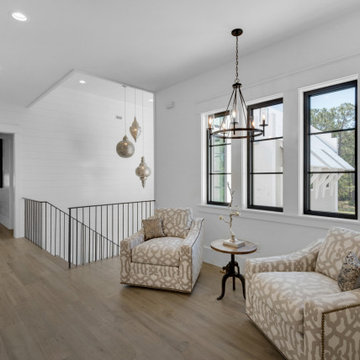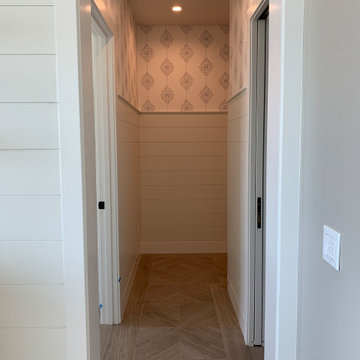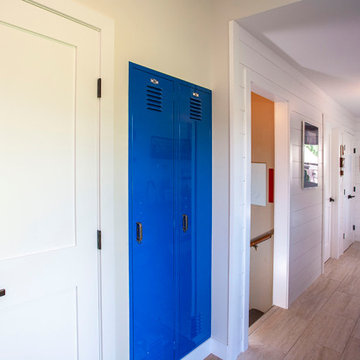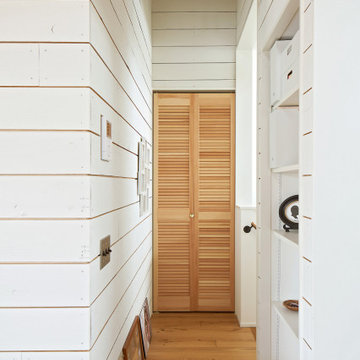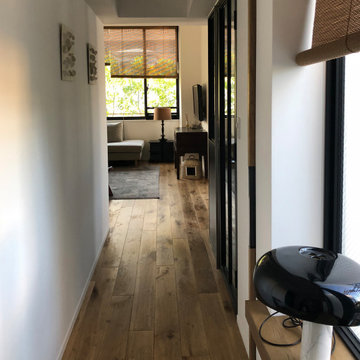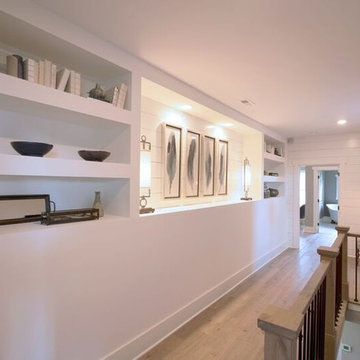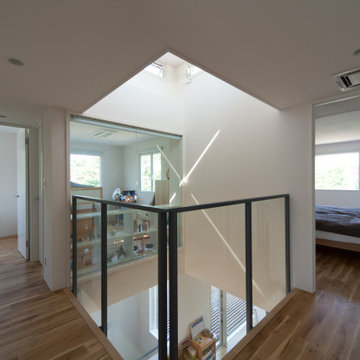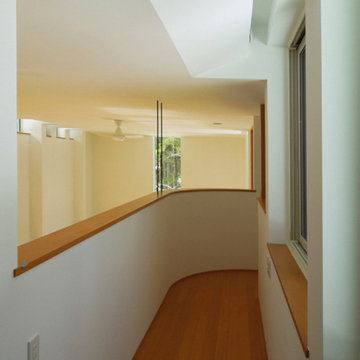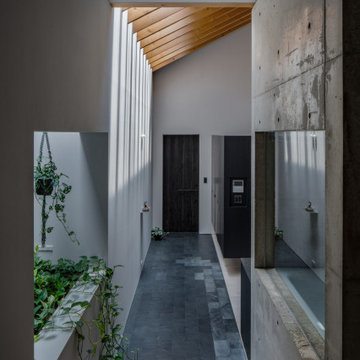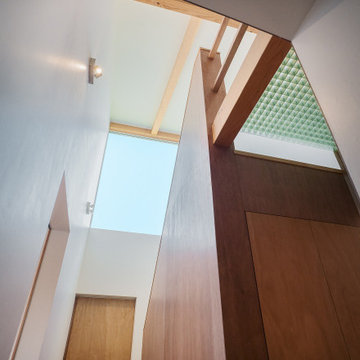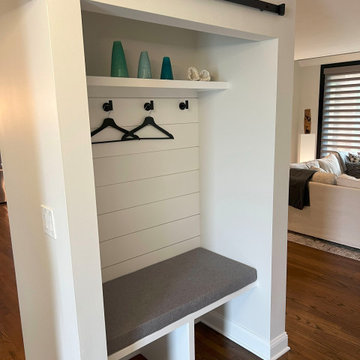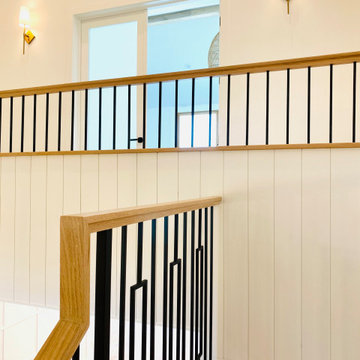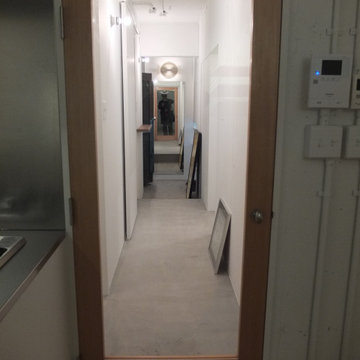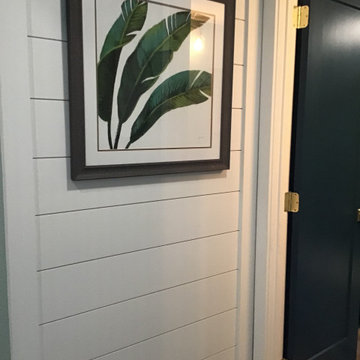185 Billeder af gang med hvide vægge og væg i skibsplanker
Sorteret efter:
Budget
Sorter efter:Populær i dag
61 - 80 af 185 billeder
Item 1 ud af 3
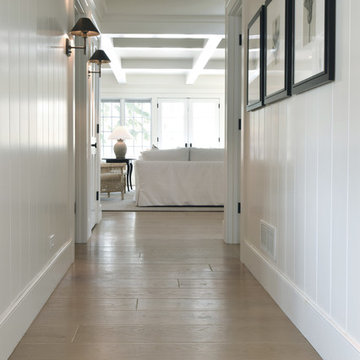
This sanctuary-like home is light, bright, and airy with a relaxed yet elegant finish. Influenced by Scandinavian décor, the wide plank floor strikes the perfect balance of serenity in the design. Floor: 9-1/2” wide-plank Vintage French Oak Rustic Character Victorian Collection hand scraped pillowed edge color Scandinavian Beige Satin Hardwax Oil. For more information please email us at: sales@signaturehardwoods.com
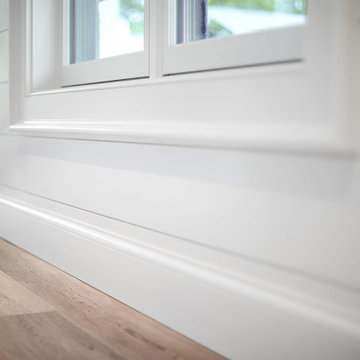
The finished space under the garage is an ocean lovers dream. The coastal design style is inspired by the client’s Nantucket vacations. The floor plan includes a living room, galley kitchen, guest bedroom and full guest bathroom.
Coastal decor elements include a color scheme of orangey red, grey and blue. The wall to wall shiplap, waterfall tiled shower, sand colored luxury plank flooring and natural light from the many windows complete this seaside themed guest space.
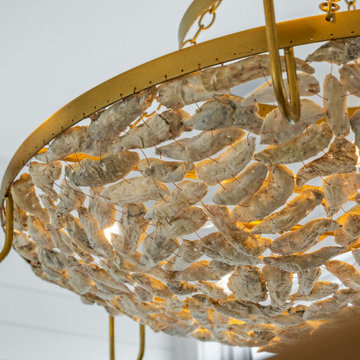
A view from the top of the custom floating staircase. This second level stair hallway features white oak flooring, custom built-in bench storage with cane mesh front, horizontal shiplap walls, and a custom recycled oyster chandelier from a local supplier. You can also see a hidden laundry room for upstairs guests.
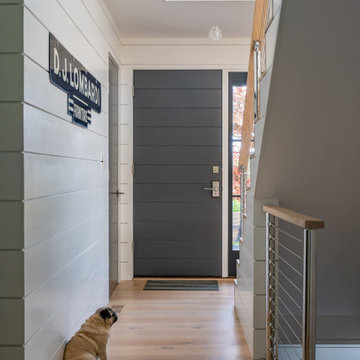
TEAM
Architect: LDa Architecture & Interiors
Interior Design: LDa Architecture & Interiors
Landscape Architect: Gregory Lombardi Design
Photographer: Eric Roth
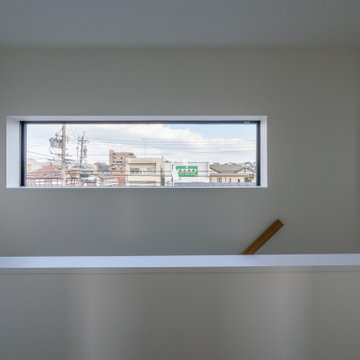
小牧の家は、鉄骨造3階建てのフルリノベーションのプロジェクトです。
街中の既存建物(美容サロン兼住宅)を刷新し、2世帯の住まいへと生まれ変わりました。
こちらのURLで動画も公開しています。
https://tawks.jp/youtube/
185 Billeder af gang med hvide vægge og væg i skibsplanker
4
