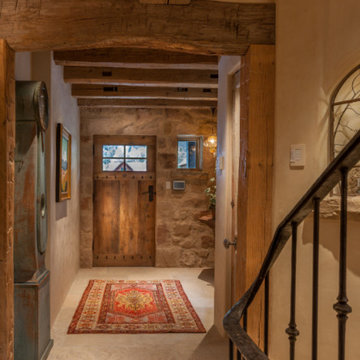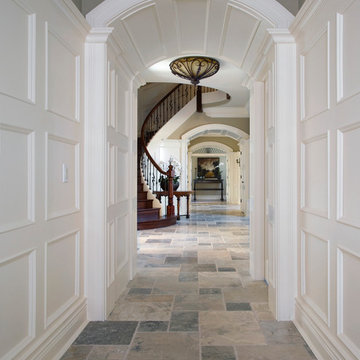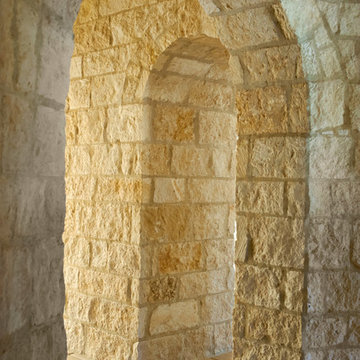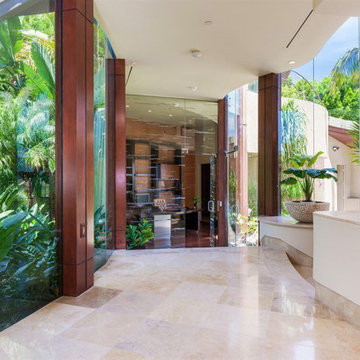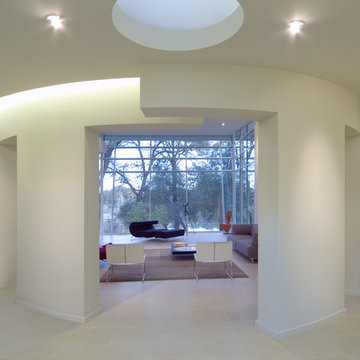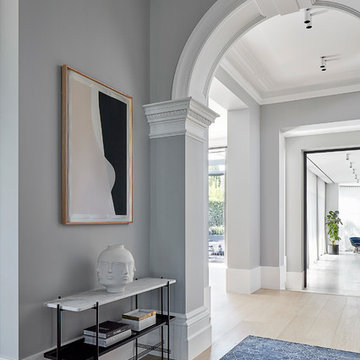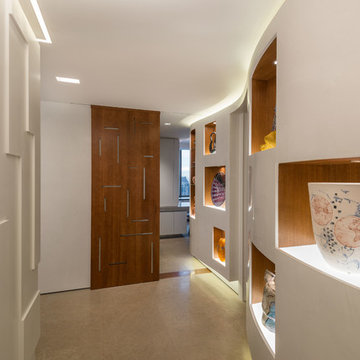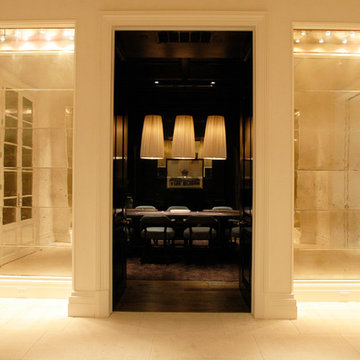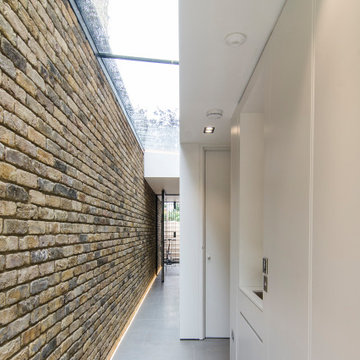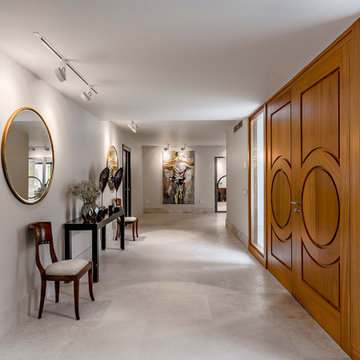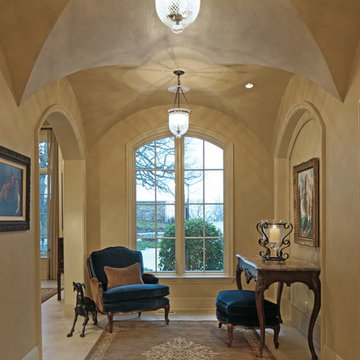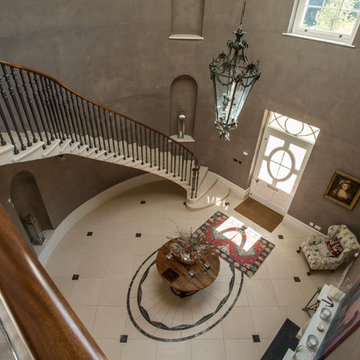176 Billeder af gang med kalkstensgulv
Sorteret efter:
Budget
Sorter efter:Populær i dag
61 - 80 af 176 billeder
Item 1 ud af 3
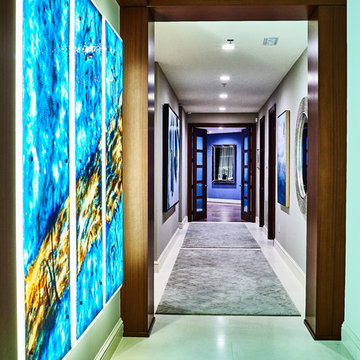
These backlit Israeli handcrafted glass art panels lead to a colorful hallway featuring custom rugs and etched glass Mahogany French doors that open into the master bedroom.
RaRah Photo
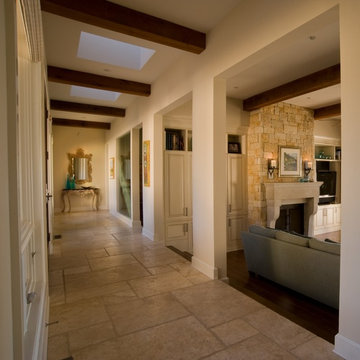
This gorgeous open hall with wood beams leads seamlessly into the living are. Photo by Jim Fox.
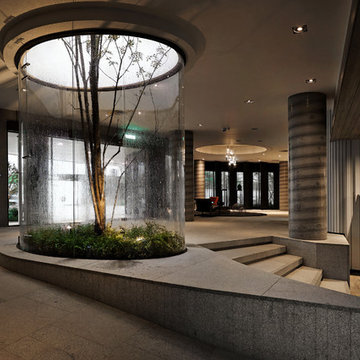
Floor-to-ceiling windows and striking pillars dominate the
lounge area on the ground floor which generously opens
up to the outside. The architect was inspired by the work
of Le Corbusier and thus created a flowing, intermingling
room arrangement. The numerous comfortable seating
possibilities are inviting and communicative: this is where
several people come together or where more discreet
meetings take place. The water landscape outside is refreshing and is part of the ingenious climate concept the
building is based on. Photo: Kuo-Min Lee
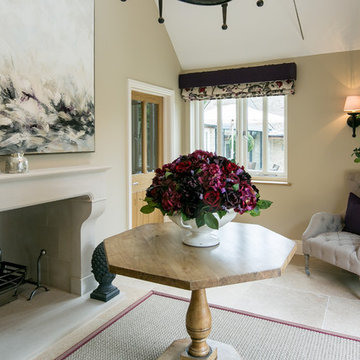
The hallway adjoin the kitchen also features Castile limestone flooring with simple and elegant decor while the feature stone fireplace and large iron chandelier add drama to this beautiful space.
Photographed by Tony Mitchell, facestudios.net
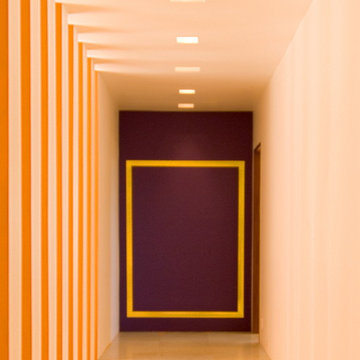
Color, light and shadow create a dramatic hallway in this Mexican Contemporary home.
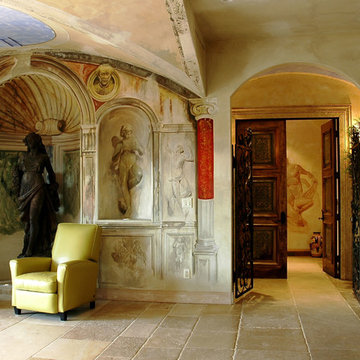
Palladian Style Villa, 4 levels on over 10,000 square feet of Flooring, Wall Frescos, Custom-Made Mosaics and Inlaid Antique Stone, Marble and Terra-Cotta. Hand-Made Textures and Surface Treatment for Fireplaces, Cabinetry, and Fixtures.
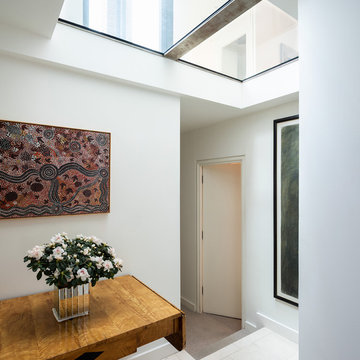
Situated within a Royal Borough of Kensington and Chelsea conservation area, this unique home was most recently remodelled in the 1990s by the Manser Practice and is comprised of two perpendicular townhouses connected by an L-shaped glazed link.
Initially tasked with remodelling the house’s living, dining and kitchen areas, Studio Bua oversaw a seamless extension and refurbishment of the wider property, including rear extensions to both townhouses, as well as a replacement of the glazed link between them.
The design, which responds to the client’s request for a soft, modern interior that maximises available space, was led by Studio Bua’s ex-Manser Practice principal Mark Smyth. It combines a series of small-scale interventions, such as a new honed slate fireplace, with more significant structural changes, including the removal of a chimney and threading through of a new steel frame.
Studio Bua, who were eager to bring new life to the space while retaining its original spirit, selected natural materials such as oak and marble to bring warmth and texture to the otherwise minimal interior. Also, rather than use a conventional aluminium system for the glazed link, the studio chose to work with specialist craftsmen to create a link in lacquered timber and glass.
The scheme also includes the addition of a stylish first-floor terrace, which is linked to the refurbished living area by a large sash window and features a walk-on rooflight that brings natural light to the redesigned master suite below. In the master bedroom, a new limestone-clad bathtub and bespoke vanity unit are screened from the main bedroom by a floor-to-ceiling partition, which doubles as hanging space for an artwork.
Studio Bua’s design also responds to the client’s desire to find new opportunities to display their art collection. To create the ideal setting for artist Craig-Martin’s neon pink steel sculpture, the studio transformed the boiler room roof into a raised plinth, replaced the existing rooflight with modern curtain walling and worked closely with the artist to ensure the lighting arrangement perfectly frames the artwork.
Contractor: John F Patrick
Structural engineer: Aspire Consulting
Photographer: Andy Matthews
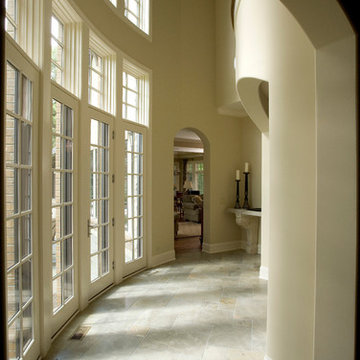
Photography by Linda Oyama Bryan. http://pickellbuilders.com. Curved Two Story Hallway with French Doors and Limestone Floors. Complex curves over arched openings.
176 Billeder af gang med kalkstensgulv
4
