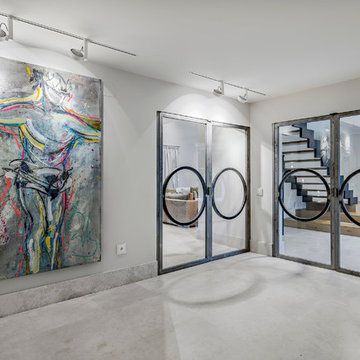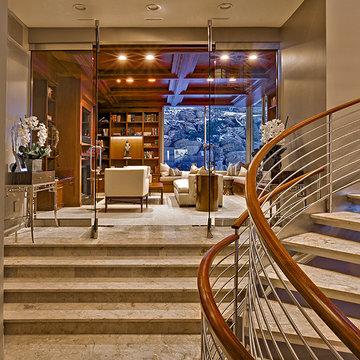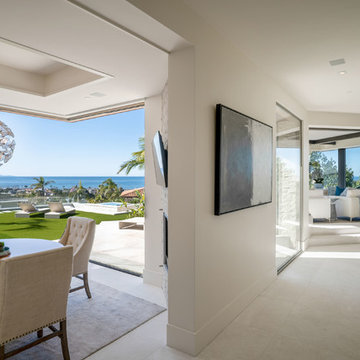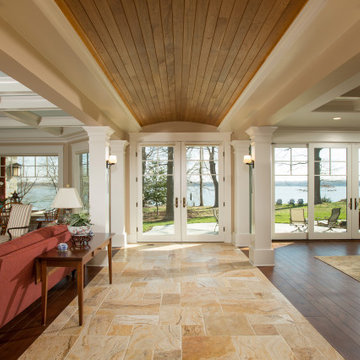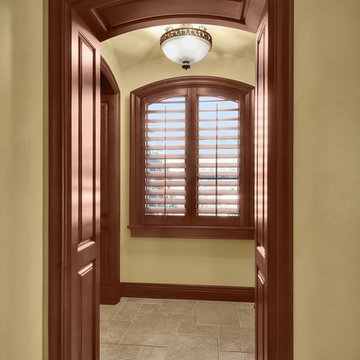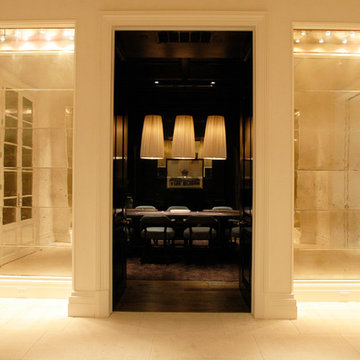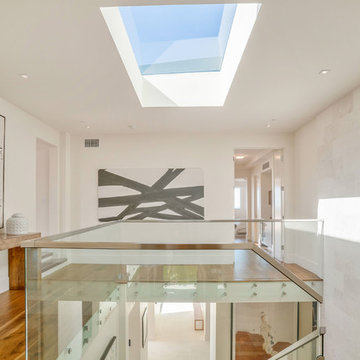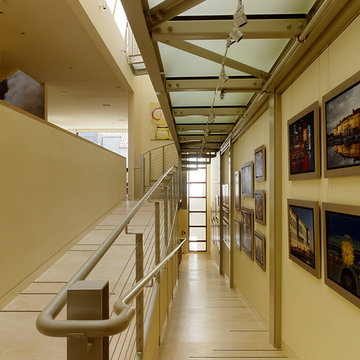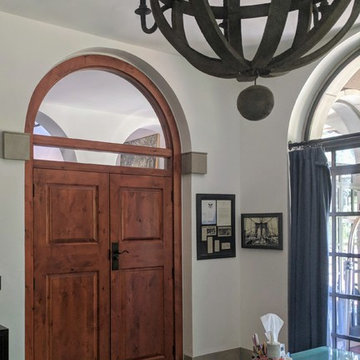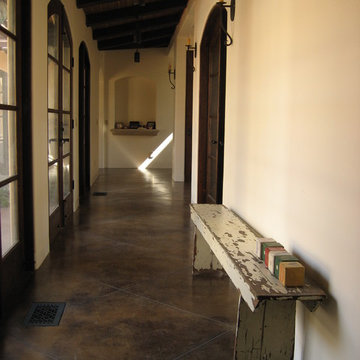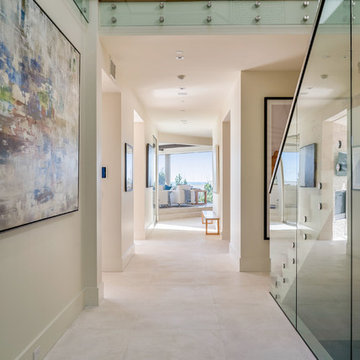176 Billeder af gang med kalkstensgulv
Sorteret efter:
Budget
Sorter efter:Populær i dag
121 - 140 af 176 billeder
Item 1 ud af 3
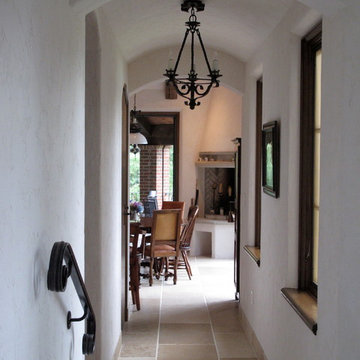
This hall, part of the addition, links the existing house dining room to the new kitchen. The raised corner fireplace adds an element of old-world interest to the period kitchen.
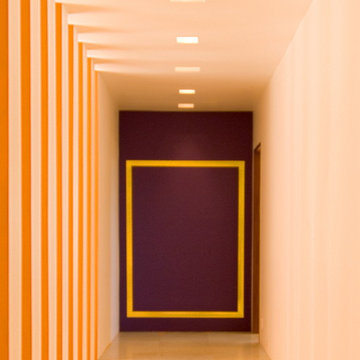
Color, light and shadow create a dramatic hallway in this Mexican Contemporary home.
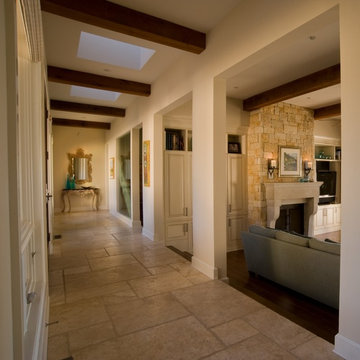
This gorgeous open hall with wood beams leads seamlessly into the living are. Photo by Jim Fox.
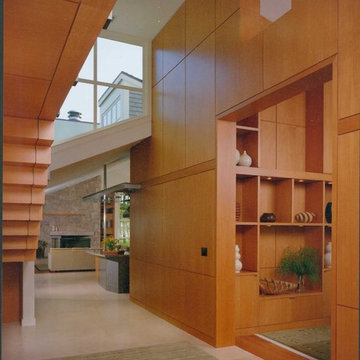
Hallway looking into Living Room (right), Kitchen and Family Room.
Mark Schwartz Photography
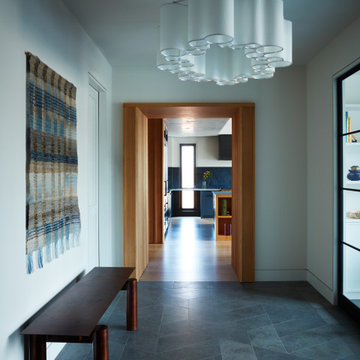
The Entry Hall features dark limestone tile that was custom cut into a random geometric pattern - very minimal and only furnished with "functional artpieces"
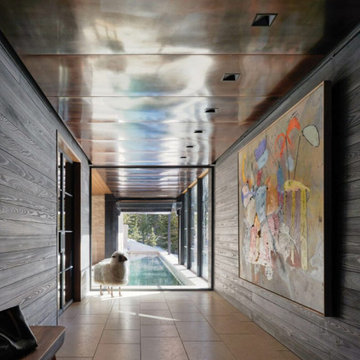
As seen in Interior Design Magazine's feature article.
Shou Sugi Ban Charred Cypress walls from reSAWN TIMBER Co. and a copper-clad ceiling lead this hallway to a view of the pool.
Photo credit: Kevin Scott.
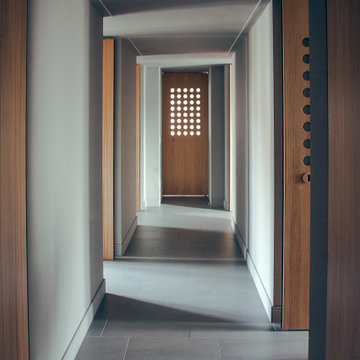
Il corridoio è stato allargato creando dei vani dalla stessa profondità delle porte. Questo espediente genera un senso di maggiore tridimensionalità e successiva spazialità, amplificando il concetto di portale di accesso alle singole stanze. Concetto enfatizzato anche attraverso un faretto che inonda con la propria luce tutti i vani.
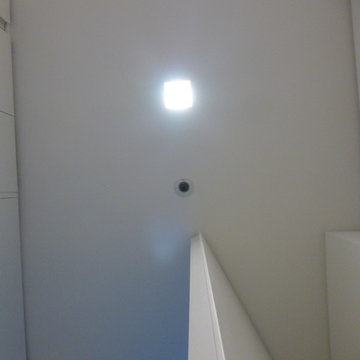
Lock Down System & Surveillance for high-rise Penthouse in Hollywood, Florida.
Twelve Network Video Cameras for surveillance on a Penthouse, Electric Deadbolts at all entry points and accessible remotely, Wireless Doorbells & Chimes
V. Gonzalo Martinez
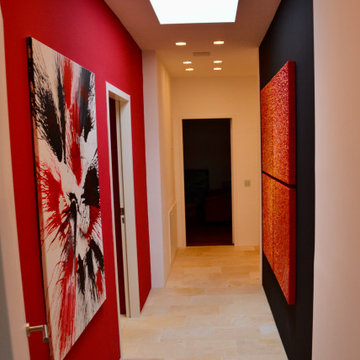
Angst vor kräftigen Farben? ? Nicht mit uns! ?
Was ist das Geheimnis? ? Die hohen Wände und die zusätzlich von uns adaptierte Lichtkuppel verleihen den Farben Leichtigkeit. Eine weitere Spielerei unsererseits ist das Quadrichon, welches direkt vom Badezimmer aus betrachtet werden kann.
Kunstwerk: Paddy Artist ART
176 Billeder af gang med kalkstensgulv
7
