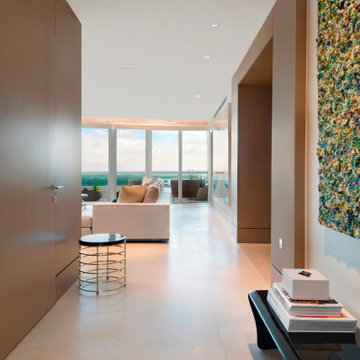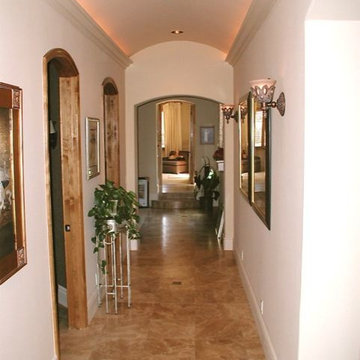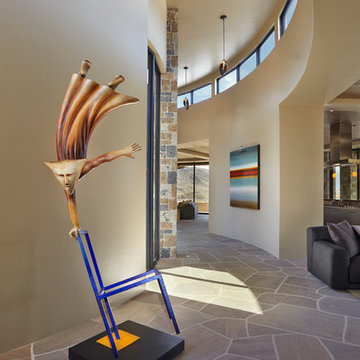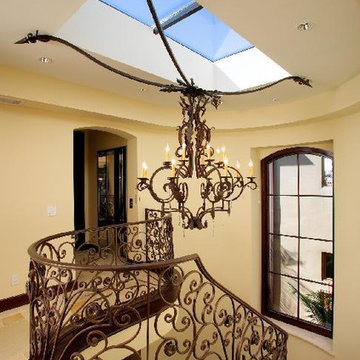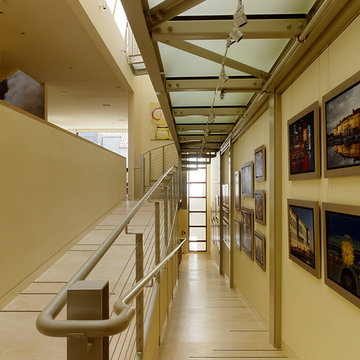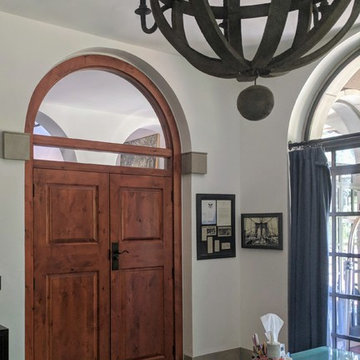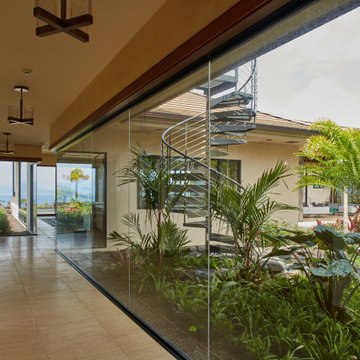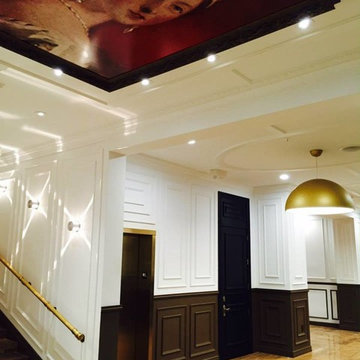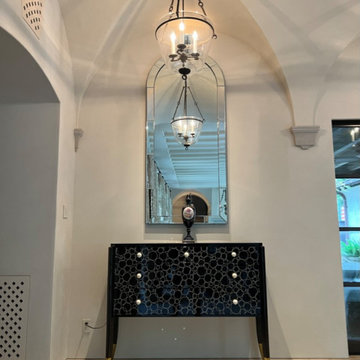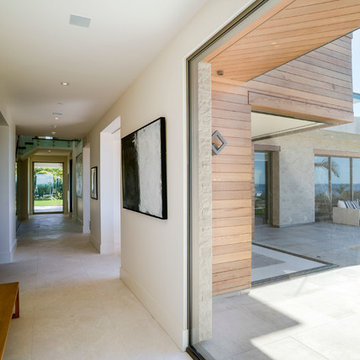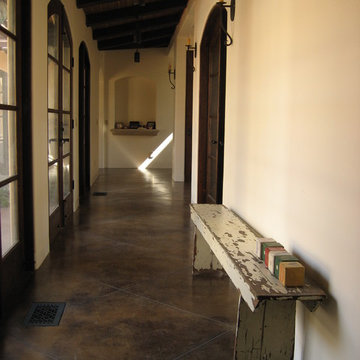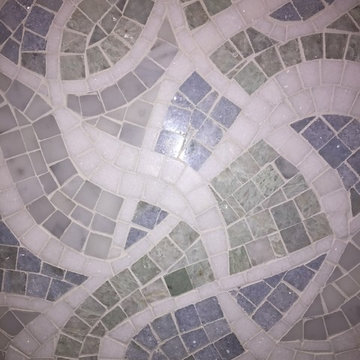176 Billeder af gang med kalkstensgulv
Sorteret efter:
Budget
Sorter efter:Populær i dag
141 - 160 af 176 billeder
Item 1 ud af 3
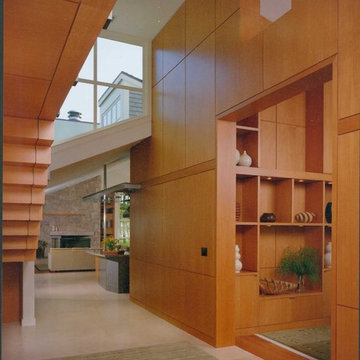
Hallway looking into Living Room (right), Kitchen and Family Room.
Mark Schwartz Photography
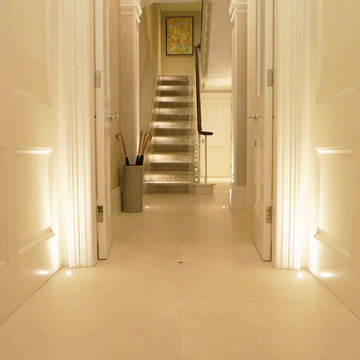
We installed a variety of materials during the refit of this beautiful grade II listed white stucco fronted Georgian house. The entrance hall, lift lobbies, kitchen floor and staircases were all fitted out with honed Rosal limestone, with border detail. All treads to the staircases had nickel anti-slip inserts.
We installed Sarran limestone in a tumbled finish to the swimming pool surround, skirting and adjacent steps, which all looks fantastic offset by the mosaic tiled pool and feature stone wall panels..
Rubbed buff York stone paving was installed to all external terrace areas, on adjustable pedestals, with open joints to allow for water drainage. Matching bullnosed treads and risers lead up to the Mews entrance.
Bathrooms and WCs had porcelain tiling to floors and walls, and the gym shower received a bamboo effect feature wall to compliment the limestone floor.
Photo credit - Keystone Restoration Ltd
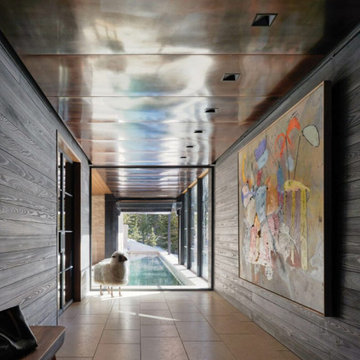
As seen in Interior Design Magazine's feature article.
Shou Sugi Ban Charred Cypress walls from reSAWN TIMBER Co. and a copper-clad ceiling lead this hallway to a view of the pool.
Photo credit: Kevin Scott.
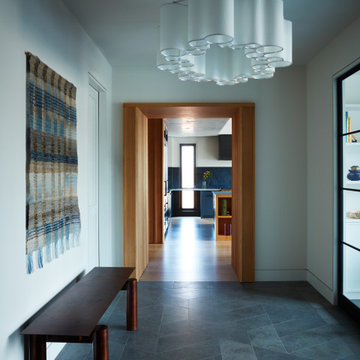
The Entry Hall features dark limestone tile that was custom cut into a random geometric pattern - very minimal and only furnished with "functional artpieces"
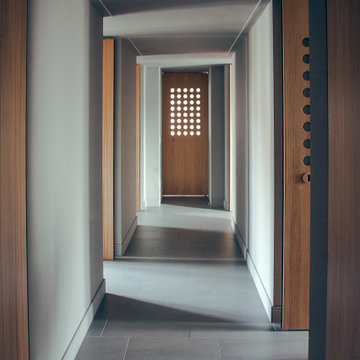
Il corridoio è stato allargato creando dei vani dalla stessa profondità delle porte. Questo espediente genera un senso di maggiore tridimensionalità e successiva spazialità, amplificando il concetto di portale di accesso alle singole stanze. Concetto enfatizzato anche attraverso un faretto che inonda con la propria luce tutti i vani.
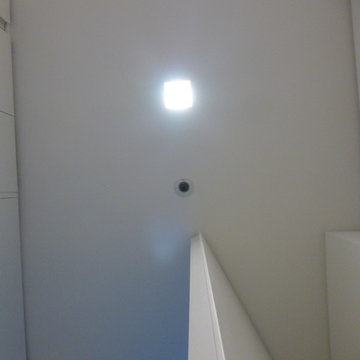
Lock Down System & Surveillance for high-rise Penthouse in Hollywood, Florida.
Twelve Network Video Cameras for surveillance on a Penthouse, Electric Deadbolts at all entry points and accessible remotely, Wireless Doorbells & Chimes
V. Gonzalo Martinez
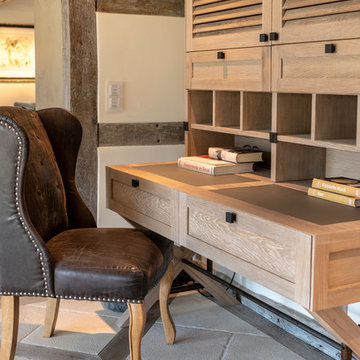
Bespoke Sekretär im Flur von Luxuriösem Bauernhaus
www.hoerenzrieber.de
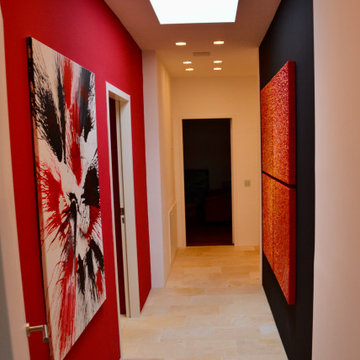
Angst vor kräftigen Farben? ? Nicht mit uns! ?
Was ist das Geheimnis? ? Die hohen Wände und die zusätzlich von uns adaptierte Lichtkuppel verleihen den Farben Leichtigkeit. Eine weitere Spielerei unsererseits ist das Quadrichon, welches direkt vom Badezimmer aus betrachtet werden kann.
Kunstwerk: Paddy Artist ART
176 Billeder af gang med kalkstensgulv
8
