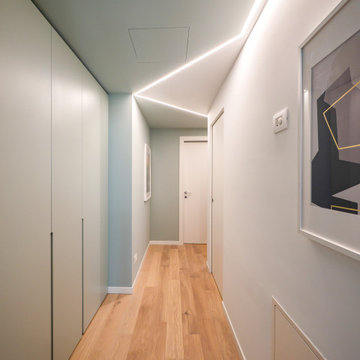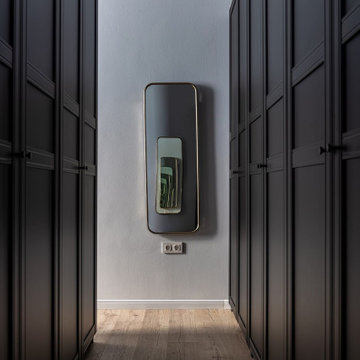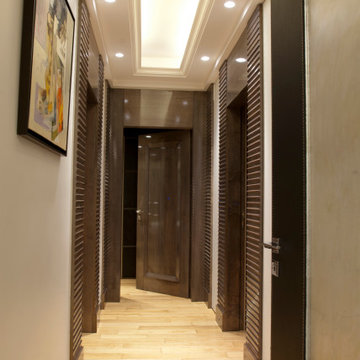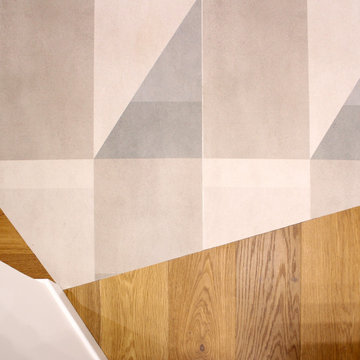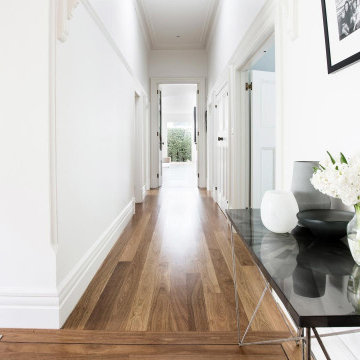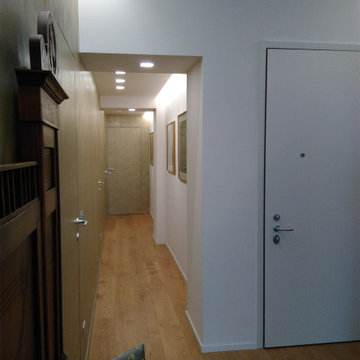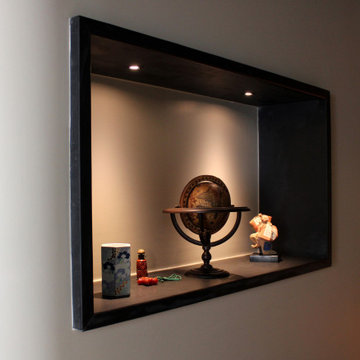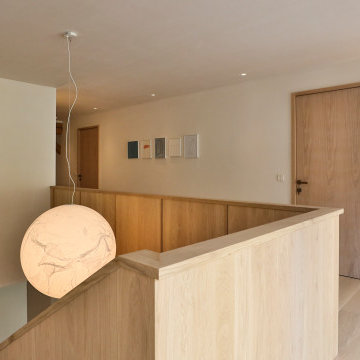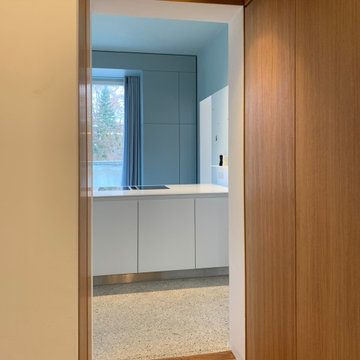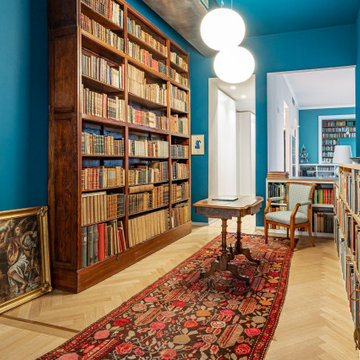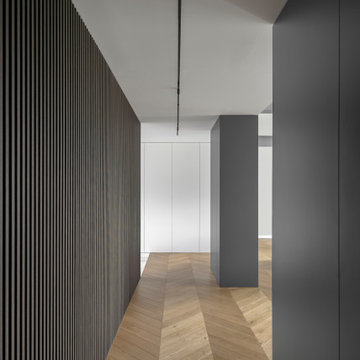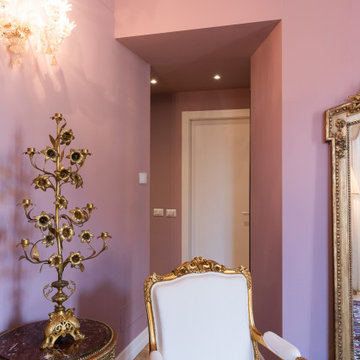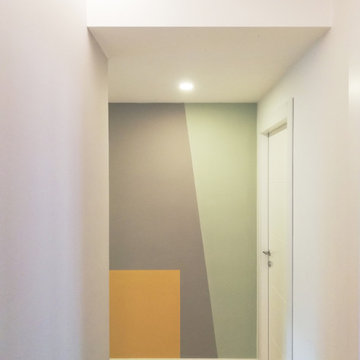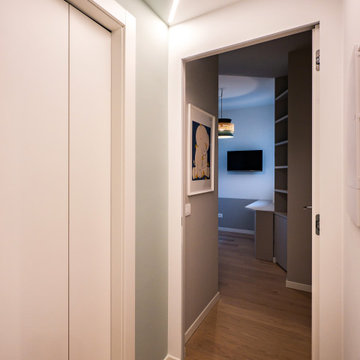207 Billeder af gang med lyst trægulv og bakkeloft
Sorteret efter:
Budget
Sorter efter:Populær i dag
101 - 120 af 207 billeder
Item 1 ud af 3
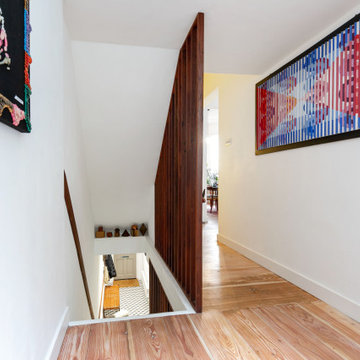
2 bedroom maisonette in East Sussex. Going up the stairs we opened up the landing using larch wood flooring and used a teak-like wood for the balustrade which opens up for light and space.
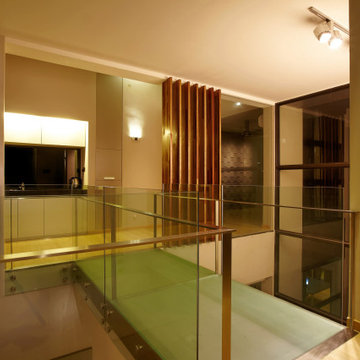
The glass bridge connects the parents retreat and kids bedrooms. From the bridge you can view the swimming pool and golf course beyond. A pantry area for use during the night is built into the landing.
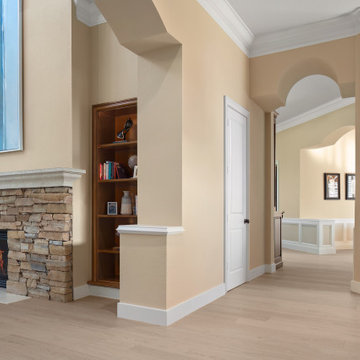
Neutral greys and muted taupes commingle to create the perfect blend of beauty and simplicity. Silvan Resilient Hardwood combines the highest-quality sustainable materials with an emphasis on durability and design. The result is a resilient floor, topped with an FSC® 100% Hardwood wear layer sourced from meticulously maintained European forests and backed by a waterproof guarantee, that looks stunning and installs with ease.
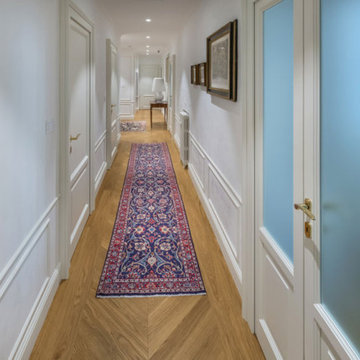
Il corridoio di grandi dimensioni sembra ancora più ampio grazie al contrasto tra il bianco candido delle pareti e i toni accesi e caldi del parquet e del tappeto orientale.
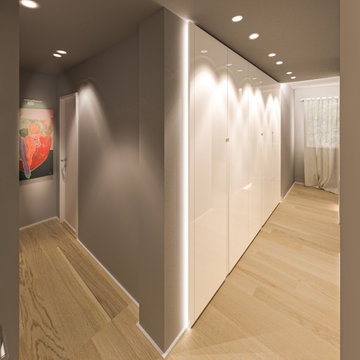
un lungo corridoio a servizio della zona notte, un controsoffitto contenente faretti e strip led, le pareti grigie fanno da cornice ad un armadio guardaroba, di colore bianco, messo ulteriormente in risalto da due strisce led poste in verticale. In ogni caso, come in quasi tutte le nostre opere, non può mancare un omaggio all'arte.
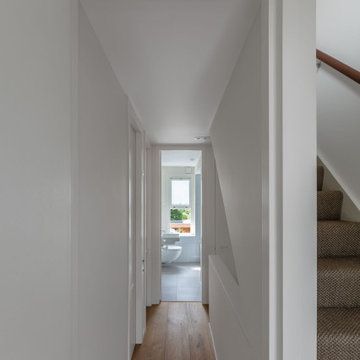
A monochrome treatment for the middle floor is intended to visually enlarge the limited floor space available.
An all-white interior, save for the light hardwood floor, is applied to the entire first floor where unusually tall doors helps to give the illusion of a space larger than it actually is.
207 Billeder af gang med lyst trægulv og bakkeloft
6
