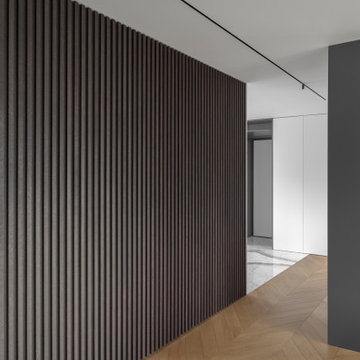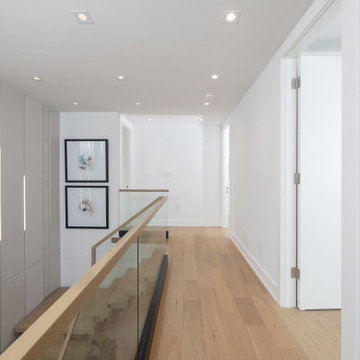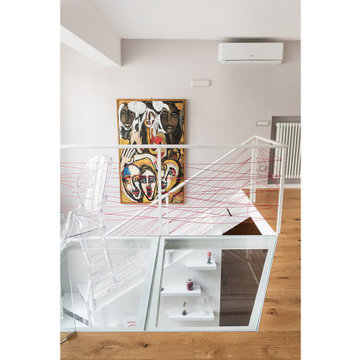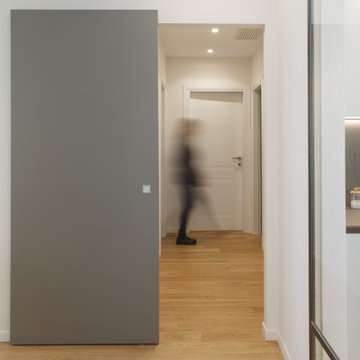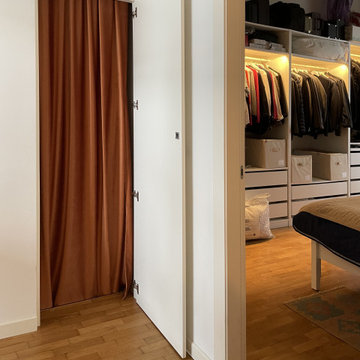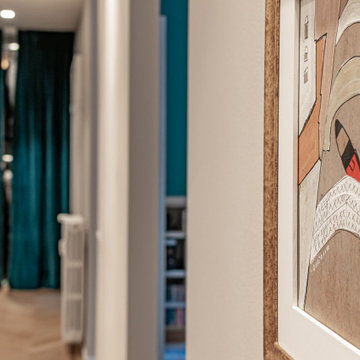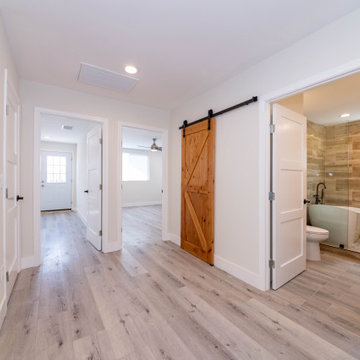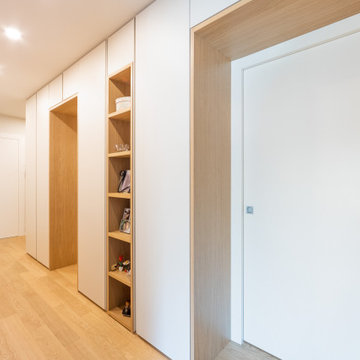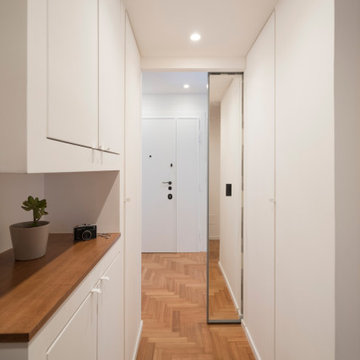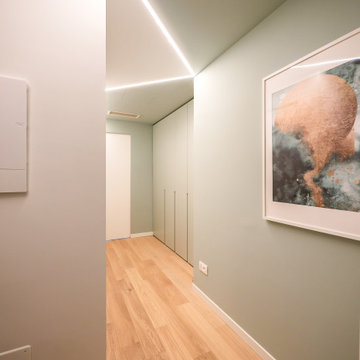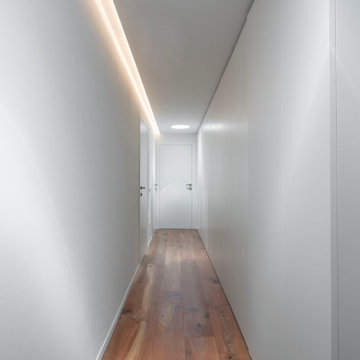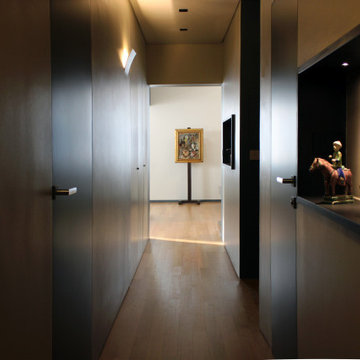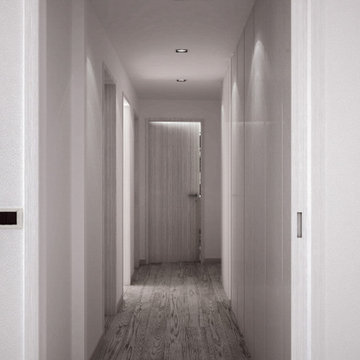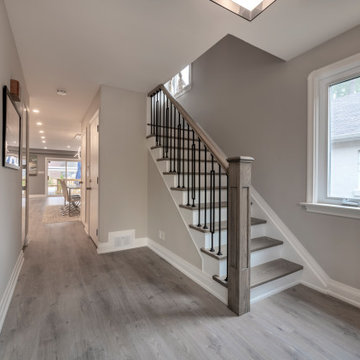207 Billeder af gang med lyst trægulv og bakkeloft
Sorteret efter:
Budget
Sorter efter:Populær i dag
141 - 160 af 207 billeder
Item 1 ud af 3
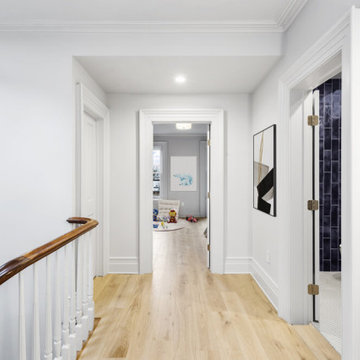
During this gut renovation of a 3,950 sq. ft., four bed, three bath stately landmarked townhouse in Clinton Hill, the homeowners sought to significantly change the layout and upgrade the design of the home with a two-story extension to better suit their young family. The double story extension created indoor/outdoor access on the garden level; a large, light-filled kitchen (which was relocated from the third floor); and an outdoor terrace via the master bedroom on the second floor. The homeowners also completely updated the rest of the home, including four bedrooms, three bathrooms, a powder room, and a library. The owner’s triplex connects to a full-independent garden apartment, which has backyard access, an indoor/outdoor living area, and its own entrance.
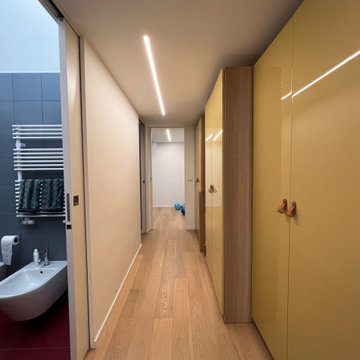
Il corridoio lungo che percorre tutto l'appartamento è stato ribassato ed accogli i 2 soppalchi letto e un soppalco per le valigie. Delle linee luminose incassate nel soffitto lo accendono per l'intera lunghezza. Nella parte più ampia trovano spazio delle armadiature Ikea con ante gialle lucide: una a profondità ridotta per la biancheria della casa, l'altra per i vestiti del figlio. In fondo al corridoio la camera della figlia.
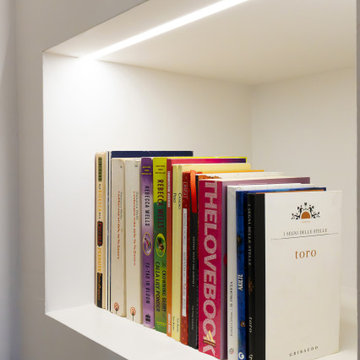
Si tende sempre a sottovalutare i corridoi, i disimpegni e tutti quei locali che consideriamo di servizio. Quindi per il corridoio che unisce la zona giorno alla zona notte, abbiamo valorizzato la zona contenitiva extra e una nuova zona espositiva senza sottovalutarne l’estetica. Da un lato il grande armadio con ante scorrevoli che riprende il motivo a righe delle porte. Dall’altro una nuova costruzione in cartongesso che mimetizza il radiatore e crea nuove nicchie espositive per libri e oggetti decor.
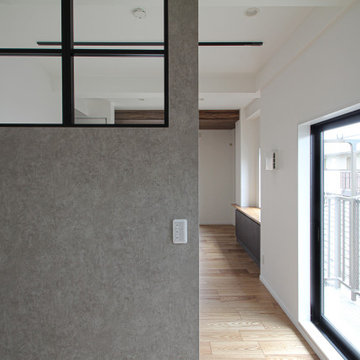
集成材と突板で暮らしに寄り添った、シックな収納・造作家具を設えました。室内窓が抜け感をつくり、部屋が広く感じる、リビングダイニングです。少しだけ色を付け加えたグレーの壁とブラックのサッシが、印象的な質感を創り出しました。
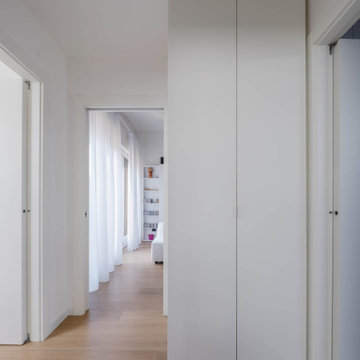
Il piccolo corridoio che disimpegna le stanze e il bagno dalla zona giorno.
Foto di Simone Marulli
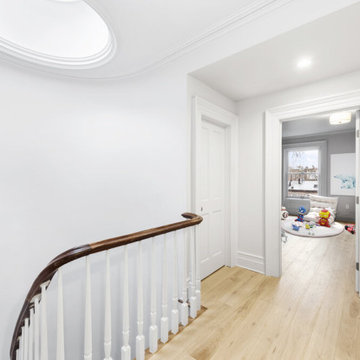
During this gut renovation of a 3,950 sq. ft., four bed, three bath stately landmarked townhouse in Clinton Hill, the homeowners sought to significantly change the layout and upgrade the design of the home with a two-story extension to better suit their young family. The double story extension created indoor/outdoor access on the garden level; a large, light-filled kitchen (which was relocated from the third floor); and an outdoor terrace via the master bedroom on the second floor. The homeowners also completely updated the rest of the home, including four bedrooms, three bathrooms, a powder room, and a library. The owner’s triplex connects to a full-independent garden apartment, which has backyard access, an indoor/outdoor living area, and its own entrance.
207 Billeder af gang med lyst trægulv og bakkeloft
8
