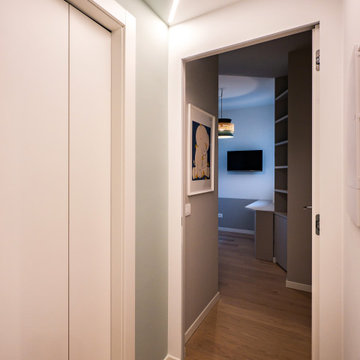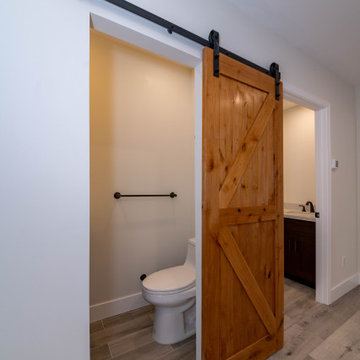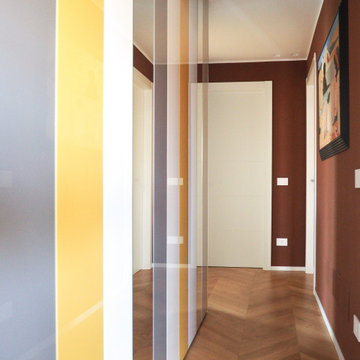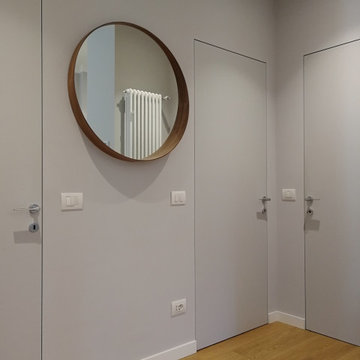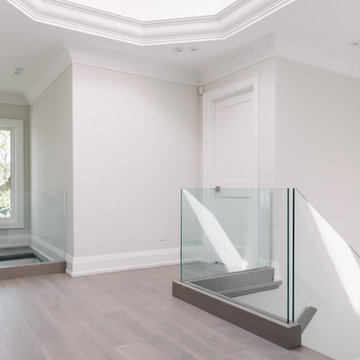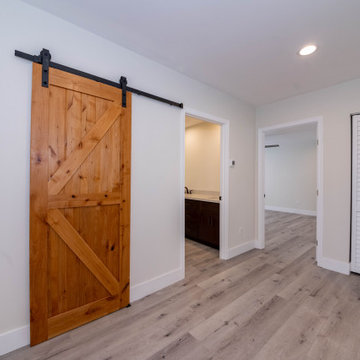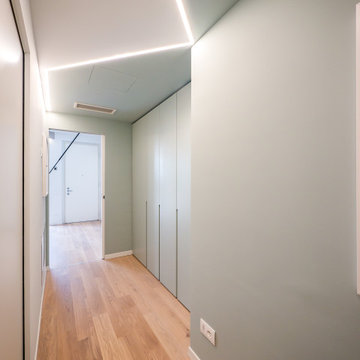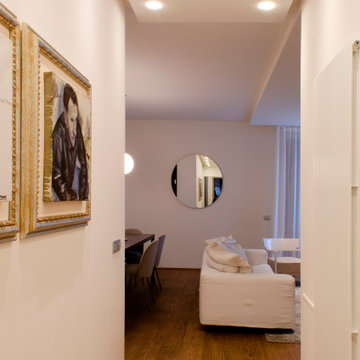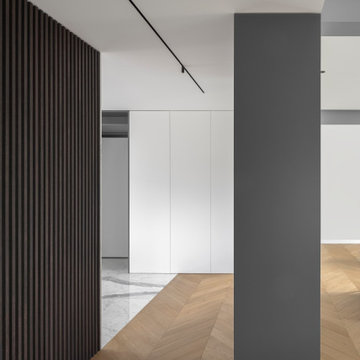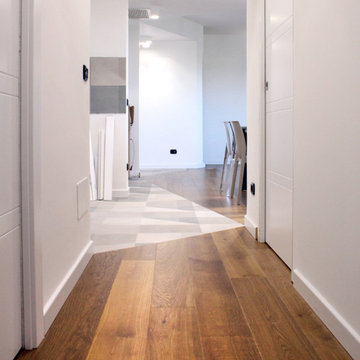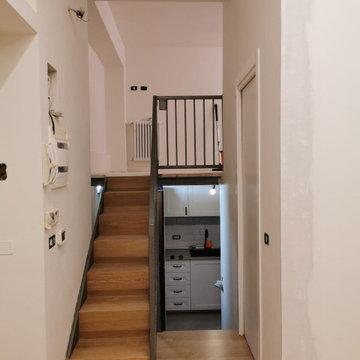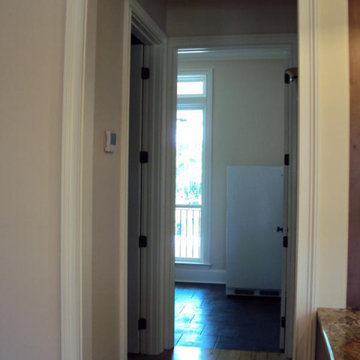207 Billeder af gang med lyst trægulv og bakkeloft
Sorteret efter:
Budget
Sorter efter:Populær i dag
121 - 140 af 207 billeder
Item 1 ud af 3
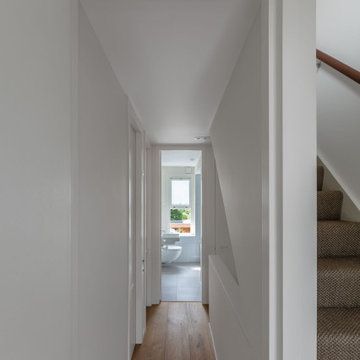
A monochrome treatment for the middle floor is intended to visually enlarge the limited floor space available.
An all-white interior, save for the light hardwood floor, is applied to the entire first floor where unusually tall doors helps to give the illusion of a space larger than it actually is.
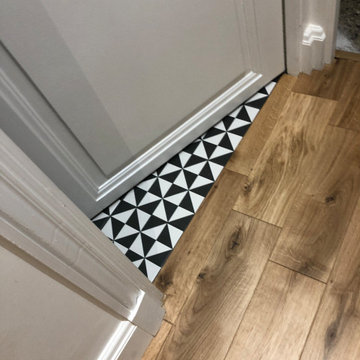
enchaînement des sols salle de bain et hall d'entrée: carreaux ciment et parquet traditionnel
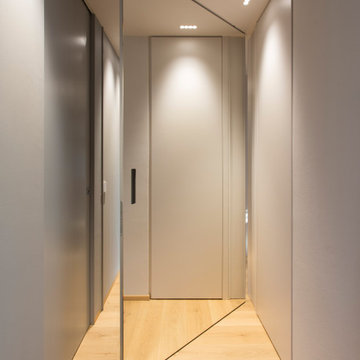
Il disimpegno notte dalle dimensioni ridotte, con un gioco di elementi invisibili diventa una zona funzionale ma neutra, pausa visiva che lascia la scena agli ambienti a cui si collega.
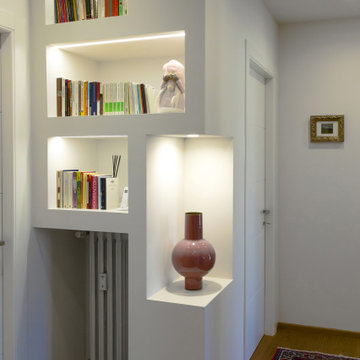
Si tende sempre a sottovalutare i corridoi, i disimpegni e tutti quei locali che consideriamo di servizio. Quindi per il corridoio che unisce la zona giorno alla zona notte, abbiamo valorizzato la zona contenitiva extra e una nuova zona espositiva senza sottovalutarne l’estetica. Da un lato il grande armadio con ante scorrevoli che riprende il motivo a righe delle porte. Dall’altro una nuova costruzione in cartongesso che mimetizza il radiatore e crea nuove nicchie espositive per libri e oggetti decor.
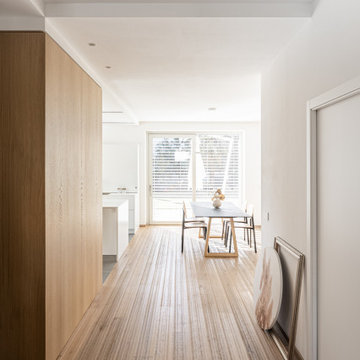
Boiserie in legno cela un'opera di falegnameria che ottimizza gli spazi dell’ingresso , garantendo massimo contenimento grazie a un armadio guardaroba. Unico blocco integrato con colonne cucina.
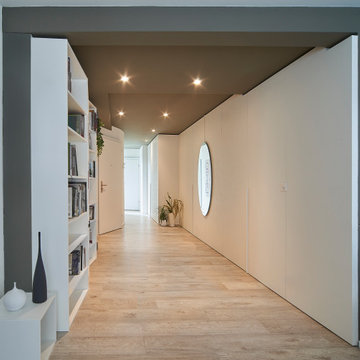
L'obbiettivo principale di questo progetto è stato quello di trasformare un ingresso anonimo ampio e dispersivo, con molte porte e parti non sfruttate.
La soluzione trovata ha sostituito completamente la serie di vecchie porte con una pannellatura decorativa che integra anche una capiente armadiatura.
Gli oltre sette metri di ingresso giocano ora un ruolo da protagonisti ed appaiono come un'estensione del ambiente giorno.
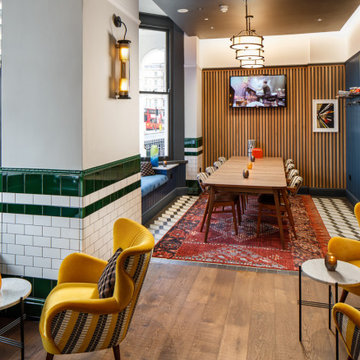
The interior design team at Philip Watts design delivered this exciting Underground themed hotel in the heart of London.
Inspired by the heritage and style of the London Underground network this hotel reflects some of London’s unique charm. Coolicon® lampshades light the common spaces and bedrooms of this bright, contemporary hotel with an unmistakable Underground Style. A perfect bedside reading light, the Original 1933 Design™ lampshades create a cosy, relaxed atmosphere in the rooms while the Large 1933 Design™ lampshades fill the breakfast room with light and colour.
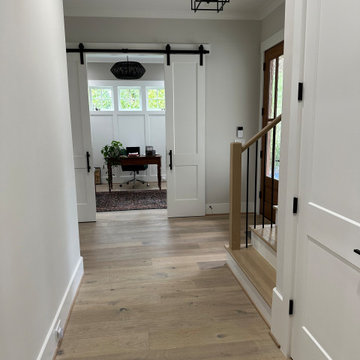
What are the main benefits of installing engineered hardwood floors?
1. Enhanced durability
2. Stability
3. Moisture resistance
In addition to these benefits, engineered hardwood is suitable for various installation settings, including basements and areas with fluctuating humidity levels.
Floors: Hawthorne Oak, Novella Collection
207 Billeder af gang med lyst trægulv og bakkeloft
7
