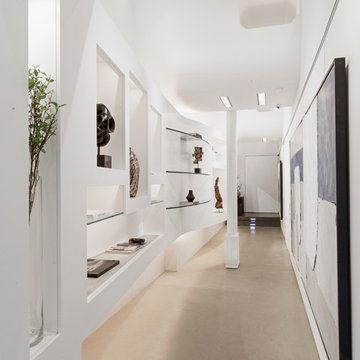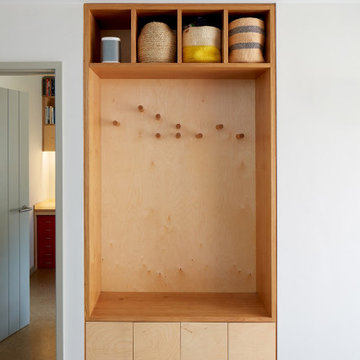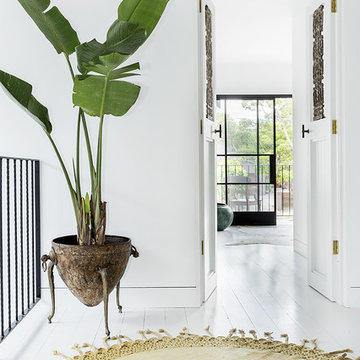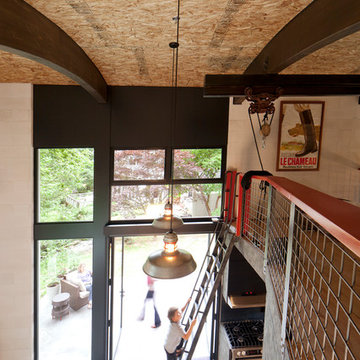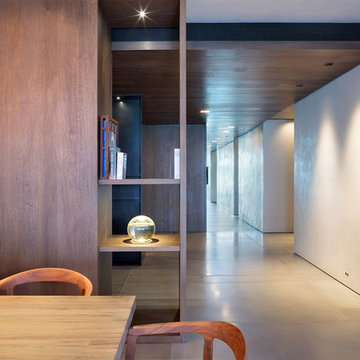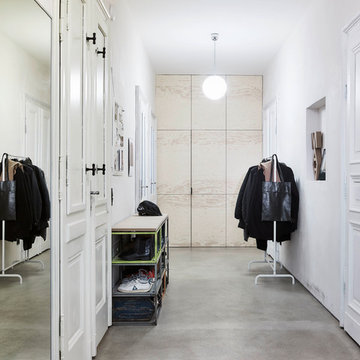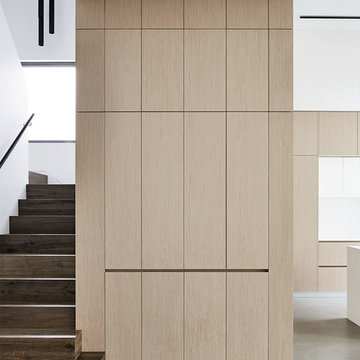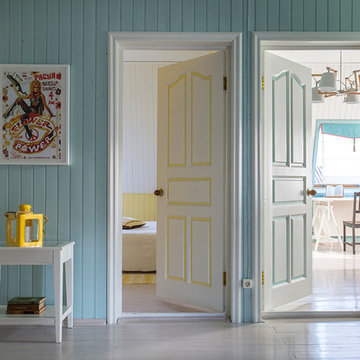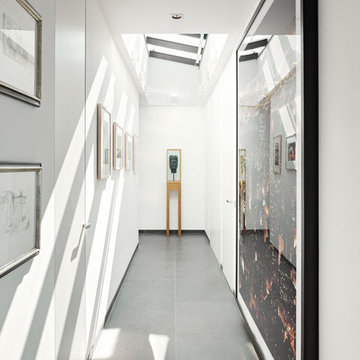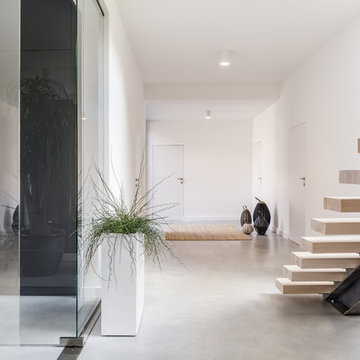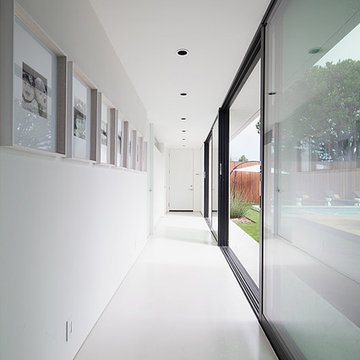3.051 Billeder af gang med malet trægulv og betongulv
Sorteret efter:
Budget
Sorter efter:Populær i dag
101 - 120 af 3.051 billeder
Item 1 ud af 3
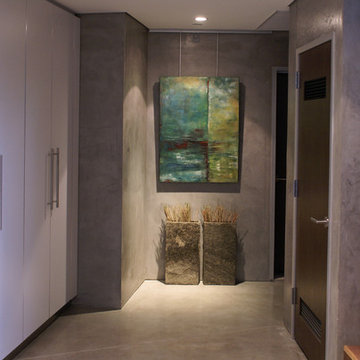
Architectural Home in La Jolla
photography: Paul Body/Anita Lewis
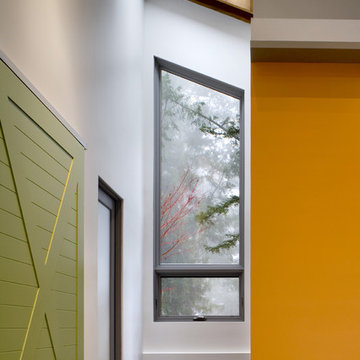
Entry Hall at SE end of studio.
Cathy Schwabe Architecture.
Photograph by David Wakely
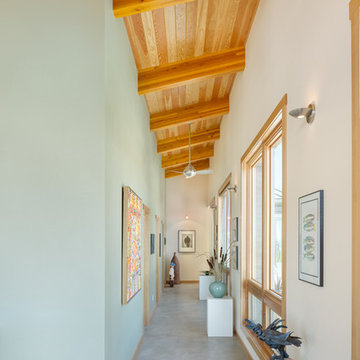
The hall serves a gallery for the owner's art collection. Photo: Josh Partee

The Hallway of this expansive urban villa sets the tone of the interiors and employs materials that are used throughout the project.
A dark grey concrete floor contrasts the overall white interiors focusing on the large garden at the back of the property, also visible through the open treads of the staircase.
Gino Safratti's chandelier gives the interior a sense of grandeur and timeless elegance.
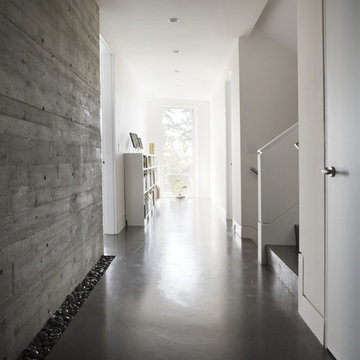
With a clear connection between the home and the Pacific Ocean beyond, this modern dwelling provides a west coast retreat for a young family. Forethought was given to future green advancements such as being completely solar ready and having plans in place to install a living green roof. Generous use of fully retractable window walls allow sea breezes to naturally cool living spaces which extend into the outdoors. Indoor air is filtered through an exchange system, providing a healthier air quality. Concrete surfaces on floors and walls add strength and ease of maintenance. Personality is expressed with the punches of colour seen in the Italian made and designed kitchen and furnishings within the home. Thoughtful consideration was given to areas committed to the clients’ hobbies and lifestyle.
photography by www.robcampbellphotography.com
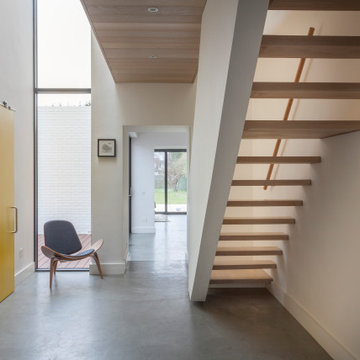
The double height hallway links all the rooms in this compact two storey house.
The timber clad bridge to the master bedroom creates a soft contrast to the white walls.
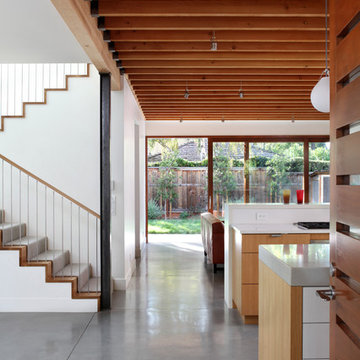
Contemporary details provide a modern interpretation of a traditionally styled single family residence
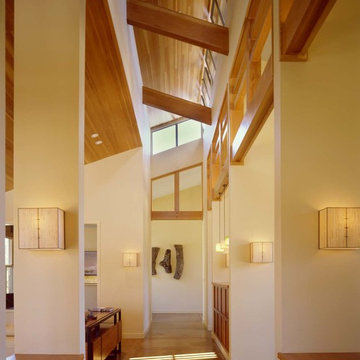
View from Clerestory Hall towards Entry. Cathy Schwabe Architecture. Photograph by David Wakely.
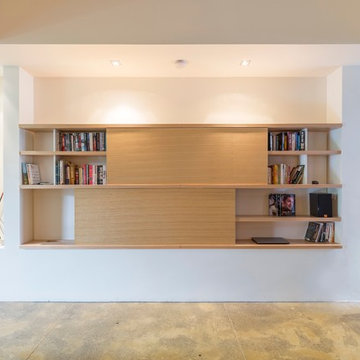
Floating shelf unit built into alcove with two wide sliding doors. Option for TV to be located in bottom left of unit with cable management. Sliding doors create versatile display configurations.
Size: 3.7m wide x 1.4m high x 0.3m deep
Materials: Fiddle back Victorian ash veneer with 30% clear satin lacquer. Back panel painted to match wall colour with 30% gloss finish.
3.051 Billeder af gang med malet trægulv og betongulv
6
