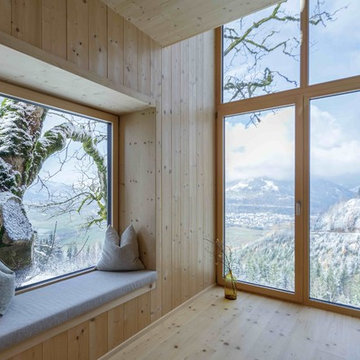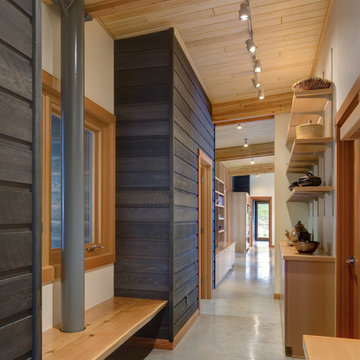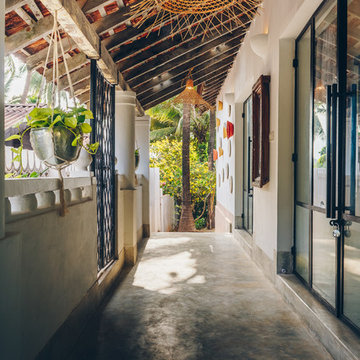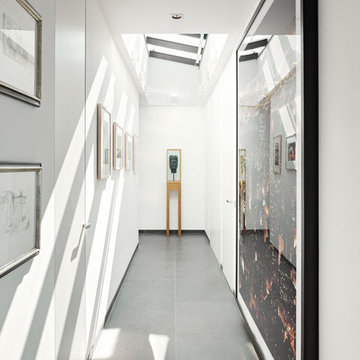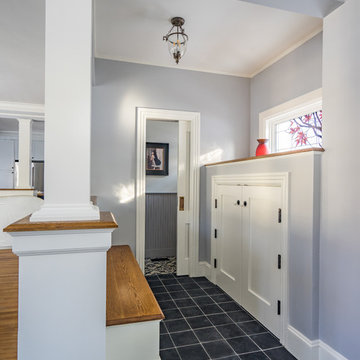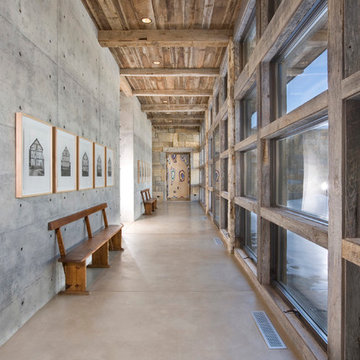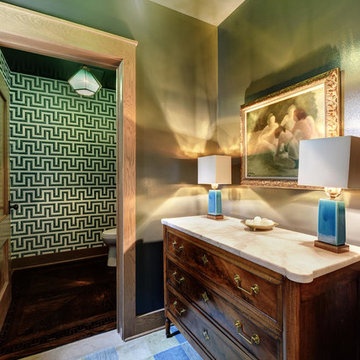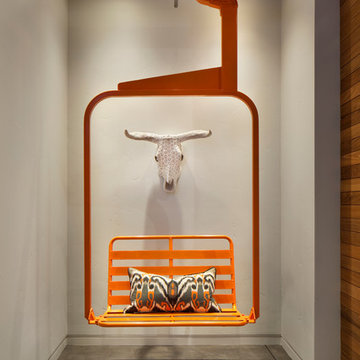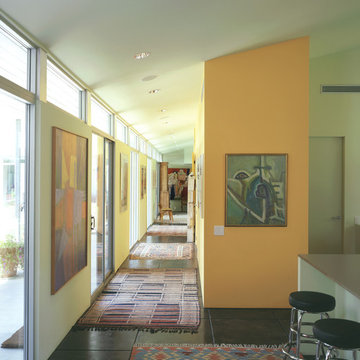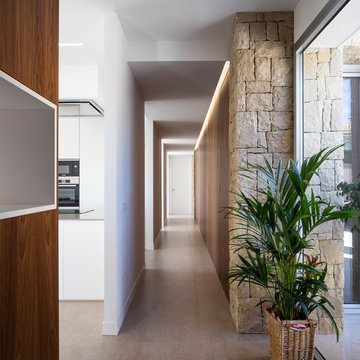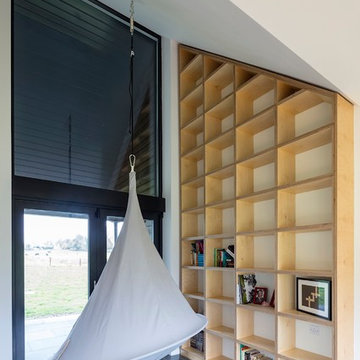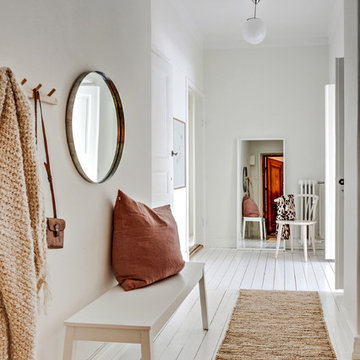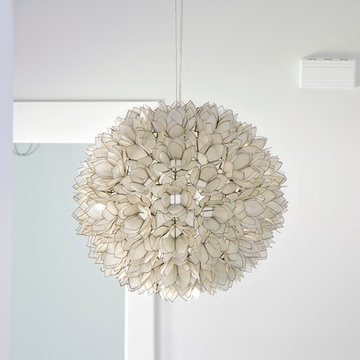3.051 Billeder af gang med malet trægulv og betongulv
Sorteret efter:
Budget
Sorter efter:Populær i dag
161 - 180 af 3.051 billeder
Item 1 ud af 3

dalla giorno vista del corridoio verso zona notte.
Nella pannellatura della boiserie a tutta altezza è nascosta una porta a bilico che separa gli ambienti.
Pavimento zona ingresso, cucina e corridoio in resina
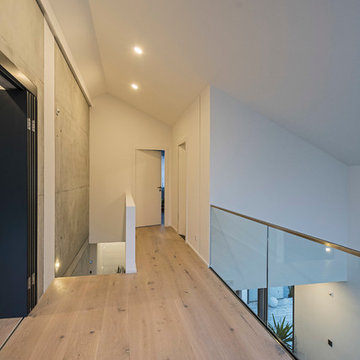
Individuelles Wohnen nach Maß - www.architekt-steger.de © Foto Eckhart Matthäus | www.em-foto.de

In this hallway, the wood materials used for walls and built-in cabinets give a fresh and warm look. While the dry plant and ombre gray wall create a focal point that accents simplicity and beauty.
Built by ULFBUILT - General contractor of custom homes in Vail and Beaver Creek. May your home be your place of love, joy, compassion and peace. Contact us today to learn more.

Entry hall view looking out front window wall which reinforce the horizontal lines of the home. Stained concrete floor with triangular grid on a 4' module. Exterior stone is also brought on the inside. Glimpse of kitchen is on the left side of photo.
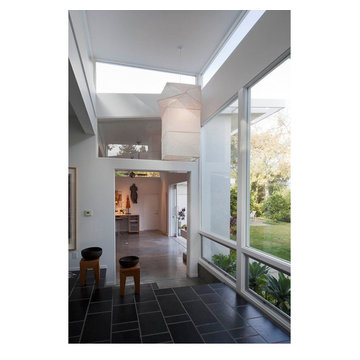
The owners of this mid-century post-and-beam Pasadena house overlooking the Arroyo Seco asked us to add onto and adapt the house to meet their current needs. The renovation infused the home with a contemporary aesthetic while retaining the home's original character (reminiscent of Cliff May's Ranch-style houses) the project includes and extension to the master bedroom, a new outdoor living room, and updates to the pool, pool house, landscape, and hardscape. we were also asked to design and fabricate custom cabinetry for the home office and an aluminum and glass table for the dining room.
PROJECT TEAM: Peter Tolkin,Angela Uriu, Dan Parks, Anthony Denzer, Leigh Jerrard,Ted Rubenstein, Christopher Girt
ENGINEERS: Charles Tan + Associates (Structural)
LANDSCAPE: Elysian Landscapes
GENERAL CONTRACTOR: Western Installations
PHOTOGRAPHER:Peter Tolkin
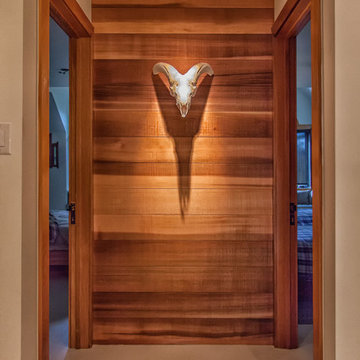
This end wall in an open hallway provided a great place for an accent wall.
Cedar boards were hand selected to create a an interesting mix of light and dark grains. A unique skull was mounted in the centre to create a rustic feel. LED accent lighting completes the look by creating a soft wash of light down the entire wall.
3.051 Billeder af gang med malet trægulv og betongulv
9
