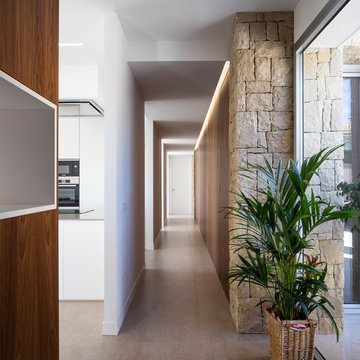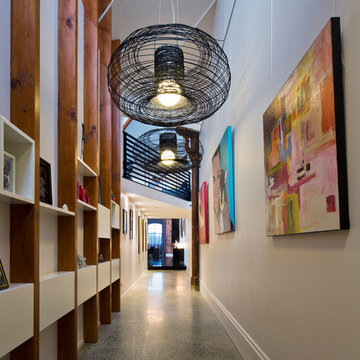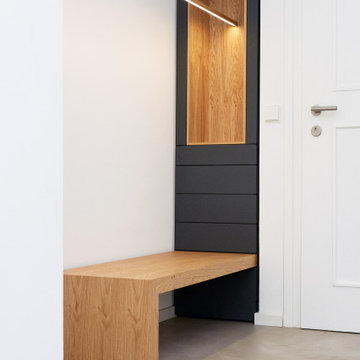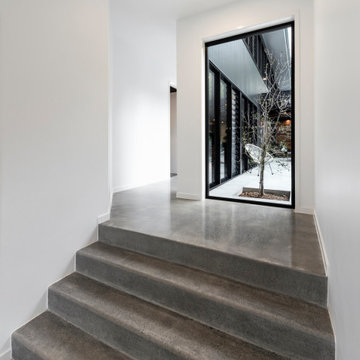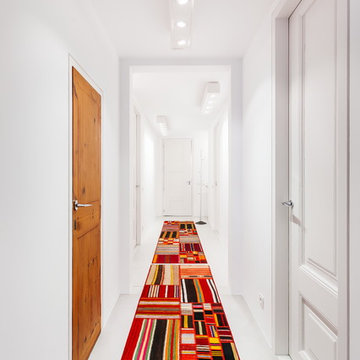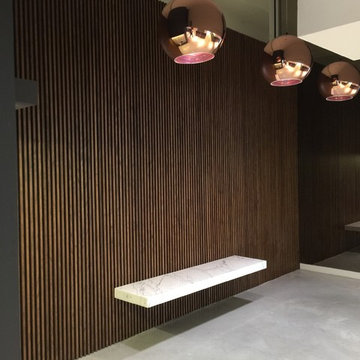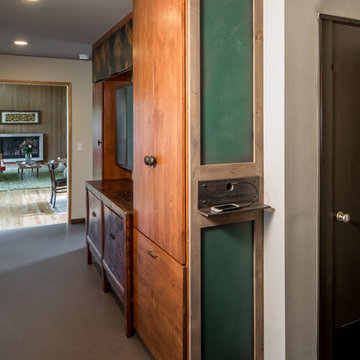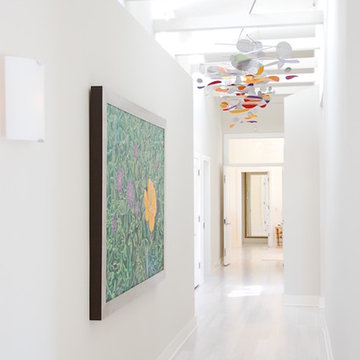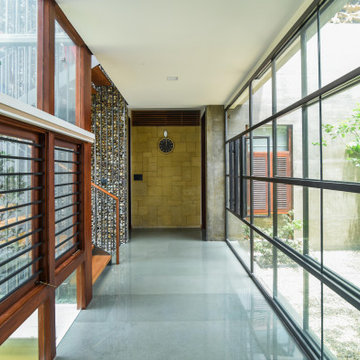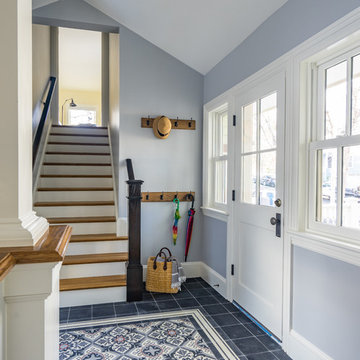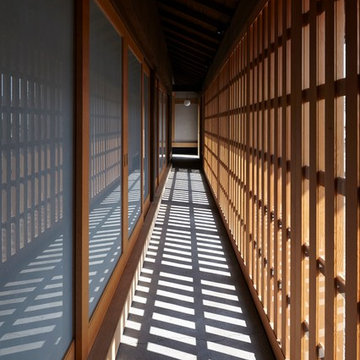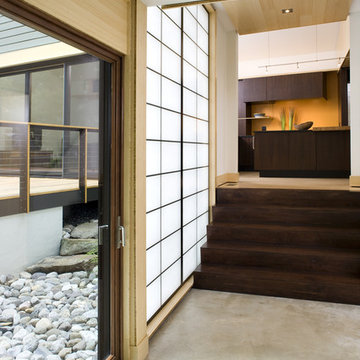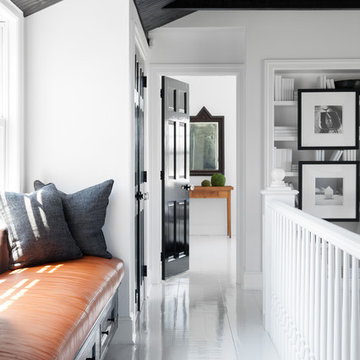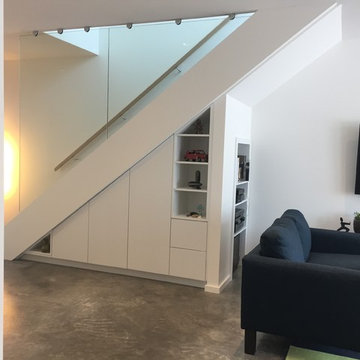3.051 Billeder af gang med malet trægulv og betongulv
Sorteret efter:
Budget
Sorter efter:Populær i dag
141 - 160 af 3.051 billeder
Item 1 ud af 3

Entry Hall connects all interior and exterior spaces, including Mud Nook and Guest Bedroom - Architect: HAUS | Architecture For Modern Lifestyles - Builder: WERK | Building Modern - Photo: HAUS

This 215 acre private horse breeding and training facility can house up to 70 horses. Equine Facility Design began the site design when the land was purchased in 2001 and has managed the design team through construction which completed in 2009. Equine Facility Design developed the site layout of roads, parking, building areas, pastures, paddocks, trails, outdoor arena, Grand Prix jump field, pond, and site features. The structures include a 125’ x 250’ indoor steel riding arena building design with an attached viewing room, storage, and maintenance area; and multiple horse barn designs, including a 15 stall retirement horse barn, a 22 stall training barn with rehab facilities, a six stall stallion barn with laboratory and breeding room, a 12 stall broodmare barn with 12’ x 24’ stalls that can become 12’ x 12’ stalls at the time of weaning foals. Equine Facility Design also designed the main residence, maintenance and storage buildings, and pasture shelters. Improvements include pasture development, fencing, drainage, signage, entry gates, site lighting, and a compost facility.
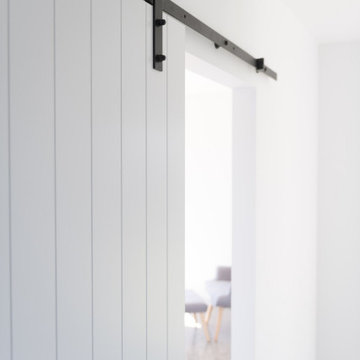
Exposed sliding door rail in bold black, industrial finish, with a VJ finish white sliding panel allows separation of living and entry spaces.
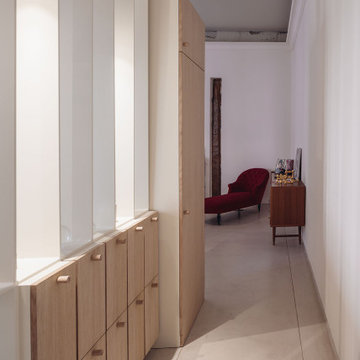
Vista del recibidor de la vivienda separado de la cocina por una celosía de pletinas metálicas que esconde diez zapateros realizados a medida, y un armario para los abrigos,
3.051 Billeder af gang med malet trægulv og betongulv
8
