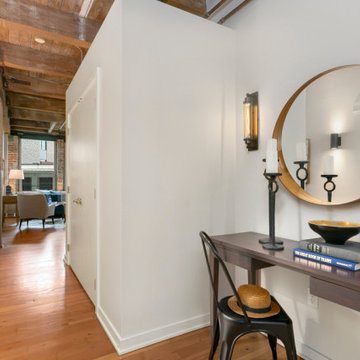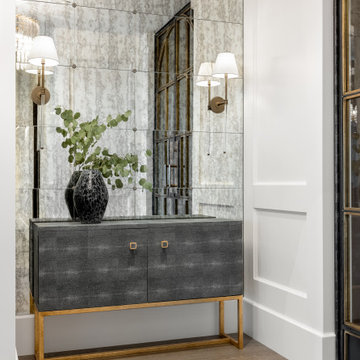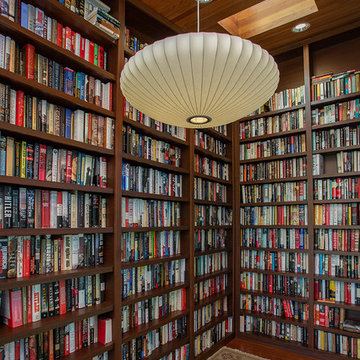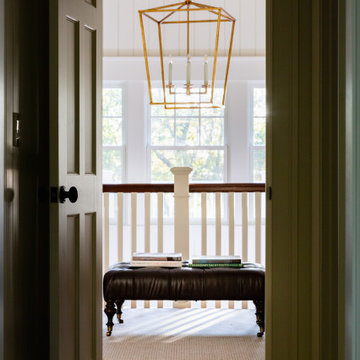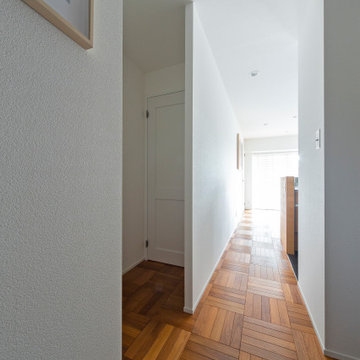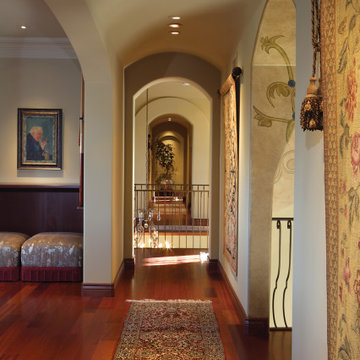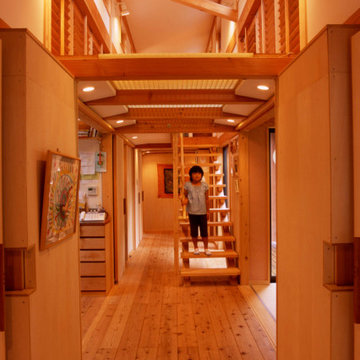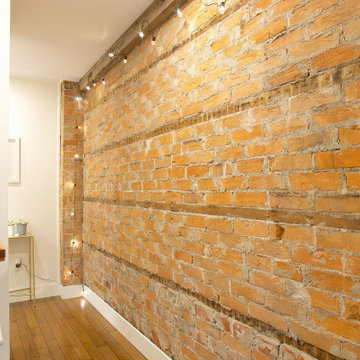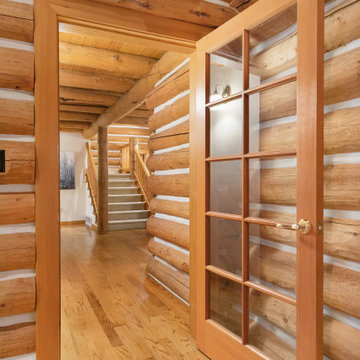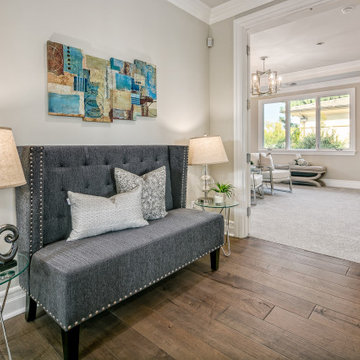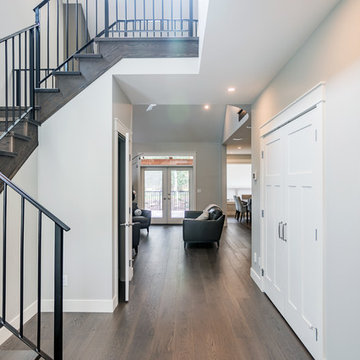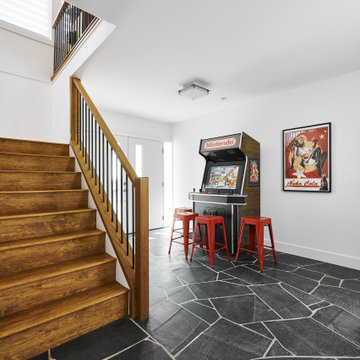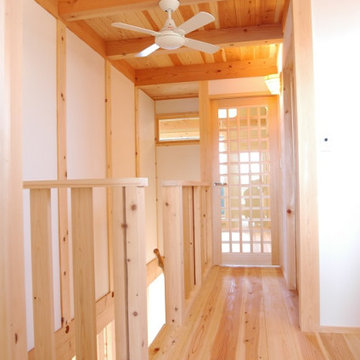893 Billeder af gang med mellemfarvet parketgulv
Sorteret efter:
Budget
Sorter efter:Populær i dag
241 - 260 af 893 billeder
Item 1 ud af 3
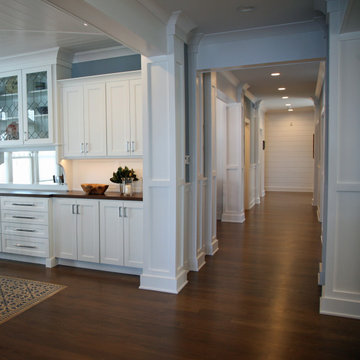
The main floor hall has a rhythm of columns and trim detail that make this large home feel cozy and welcoming. You know that you are at the lake when you pass through to every room.
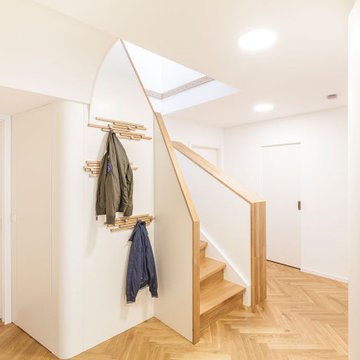
NACHHER
Ein Einbauschrank unter den Stufen bietet nun maximalen Stauraum. Die Push-to-open Tür sorgt dafür, dass der Schrank optisch in der weißen Verkleidung verschwindet.
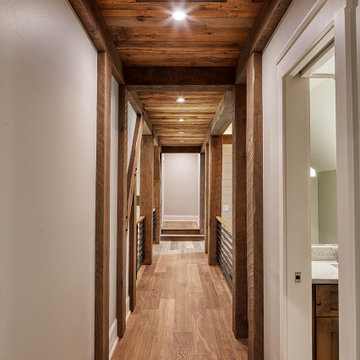
Massive White Oak timbers offer their support to upper level breezeway on this post & beam structure. Reclaimed Hemlock, dryed, brushed & milled into shiplap provided the perfect ceiling treatment to the hallways. Painted shiplap grace the walls and wide plank Oak flooring showcases a few of the clients selections.
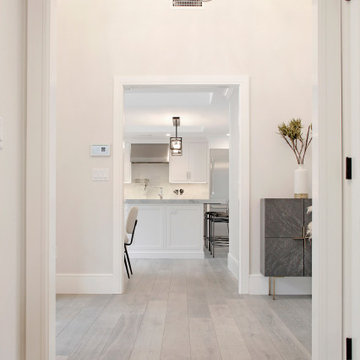
This beautifully renovated ranch home staged by BA Staging & Interiors is located in Stamford, Connecticut, and includes 4 beds, over 4 and a half baths, and is 5,500 square feet.
The staging was designed for contemporary luxury and to emphasize the sophisticated finishes throughout the home.
This open concept dining and living room provides plenty of space to relax as a family or entertain.
No detail was spared in this home’s construction. Beautiful landscaping provides privacy and completes this luxury experience.
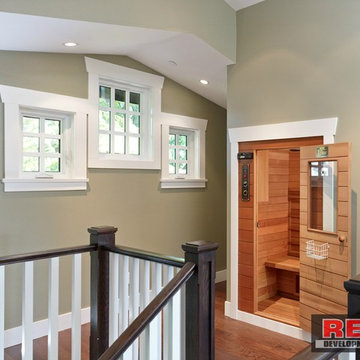
The built in sauna on the third floor is a perfect spot off the master bedroom to be used by the homeowners.
Photos by: Martin Knowles
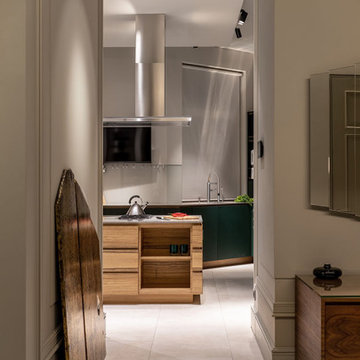
We are so proud of this luxurious classic full renovation project run Mosman, NSW. The attention to detail and superior workmanship is evident from every corner, from walls, to the floors, and even the furnishings and lighting are in perfect harmony.
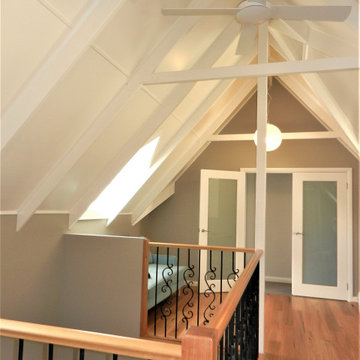
Design, and renovation of existing attic space, new handrail design, ceiling cladding, doors, lighting and all materials. View of New House renovation image.
893 Billeder af gang med mellemfarvet parketgulv
13
