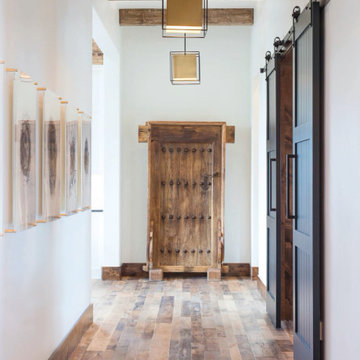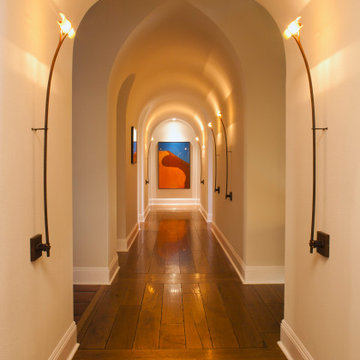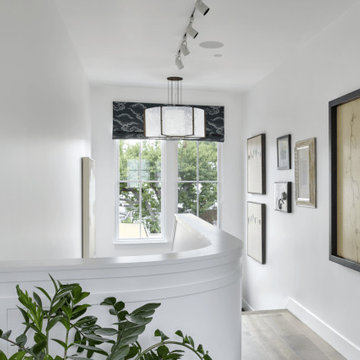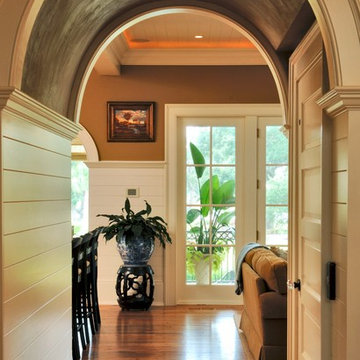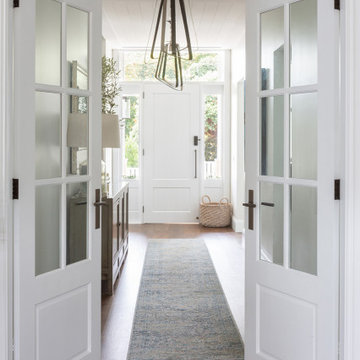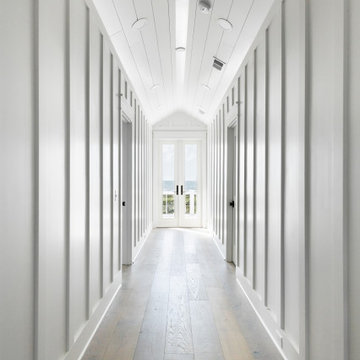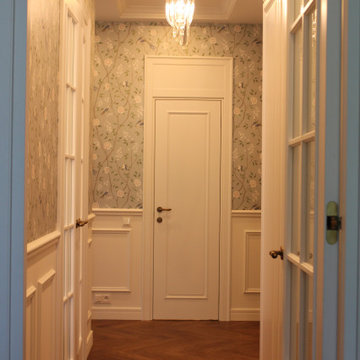893 Billeder af gang med mellemfarvet parketgulv
Sorteret efter:
Budget
Sorter efter:Populær i dag
181 - 200 af 893 billeder
Item 1 ud af 3
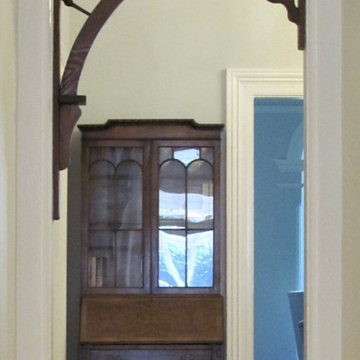
Cherished original period features of the home have been restored, and used as inspiration for the new additions.
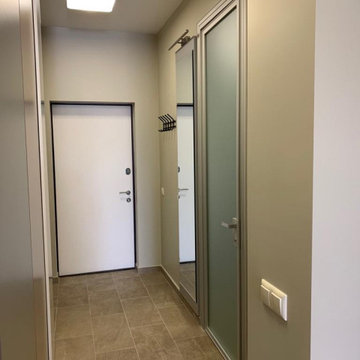
Современный комплекс апартаментов. Пл. 54,6 м2 + веранда 14,9 м2
При создании интерьера была задача сделать студию для семьи из 3- х человек с возможностью устройства небольшой «комнаты» для ребёнка – подростка. Для этого в основном объёме применена система раздвижных перегородок, что позволяет при необходимости устроить личное пространство. При раздвинутых перегородках, вся площадь апартаментов открыта. Одна из стен представляет собой сплошную остеклённую поверхность с выходом на просторную веранду, с видом на море. Окружающий пейзаж «вливается» в интерьер», чему способствует рисунок напольного покрытия, общий для внутренней и уличной частей апартаментов.
Несмотря на сравнительно небольшую площадь помещения, удалось создать интерьер, в котором комфортно находиться и одному, и всей семьёй.

Massive White Oak timbers offer their support to upper level breezeway on this post & beam structure. Reclaimed Hemlock, dryed, brushed & milled into shiplap provided the perfect ceiling treatment to the hallways. Painted shiplap grace the walls and wide plank Oak flooring showcases a few of the clients selections.
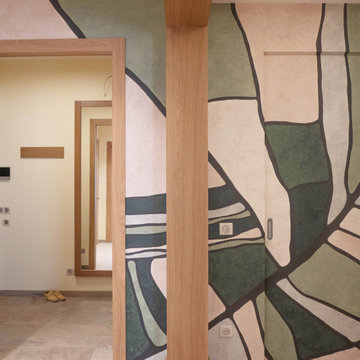
Общая пл. 170 м2. 28-й этаж.
В этой просторной, светлой современной квартире живёт семья из 4-х человек: родители, двое детей и кот. Совместная работа заказчиков и архитектора над этим объектом началась на этапе выбора конкретной квартиры в данном жилом комплексе и близлежащих домах. Данный объект привлёк своим расположением, достаточно вариативной планировкой и , главное, потрясающим видом из окна на Москву с высоты 28-го этажа.
Интерьер оформлен в современном стиле, в то же время, достаточно традиционно. Квартира получила чёткое зонирование на приватную и общую зоны. Части квартиры разделены между собой при помощи задвижной двери, которая, как и прилегающие стены, покрыта авторской росписью. При закрытой двери, рисунок служит украшением холла. Также на него ориентирована ось гостиной с обеденным столом. Парадность пространства подчёркивается также рисунком пола , потолка, подобранными светильниками.
Кухня и санузлы не изменили своих изначальных положений по плану БТИ. Особенно ценно то, что в кухню можно попасть и из холла и из гостиной. При желании, дверь гостиной закрывается и кухня становится полностью изолированной. Удобство планировки определяется ещё и наличием просторных гардеробных, дополнительных мест хранения. Для каждого члена семьи предусмотрено личное пространство, приспособленной для учёбы, работы или хобби. Санузлы в приватной зоне условно разделены на « взрослый» и « детский», что отражено в их оформлении. Также в парадной и приватных зонах отличаются двери . Мебель для квартиры изготавливалась в основном по эскизам архитектора, что позволило максимально полно использовать пространство и учесть нюансы планировки.
На протяжении всего процесса работы заказчики очень плотно и эффективно взаимодействовали с архитектором, что позволило максимально учесть пожелания и сделать очень индивидуальную квартиру именно для данной семьи.
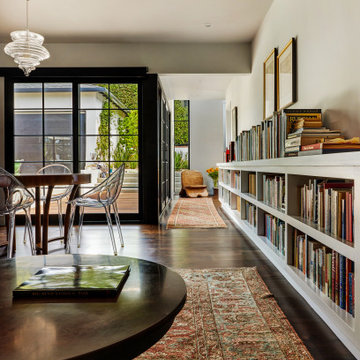
Hall beyond to Bedroom suites from Living Room and Dining Room in foreground. Bookshelves connect all spaces throughout the house. Backyard deck and gardens at exterior beyond

We love it when a home becomes a family compound with wonderful history. That is exactly what this home on Mullet Lake is. The original cottage was built by our client’s father and enjoyed by the family for years. It finally came to the point that there was simply not enough room and it lacked some of the efficiencies and luxuries enjoyed in permanent residences. The cottage is utilized by several families and space was needed to allow for summer and holiday enjoyment. The focus was on creating additional space on the second level, increasing views of the lake, moving interior spaces and the need to increase the ceiling heights on the main level. All these changes led for the need to start over or at least keep what we could and add to it. The home had an excellent foundation, in more ways than one, so we started from there.
It was important to our client to create a northern Michigan cottage using low maintenance exterior finishes. The interior look and feel moved to more timber beam with pine paneling to keep the warmth and appeal of our area. The home features 2 master suites, one on the main level and one on the 2nd level with a balcony. There are 4 additional bedrooms with one also serving as an office. The bunkroom provides plenty of sleeping space for the grandchildren. The great room has vaulted ceilings, plenty of seating and a stone fireplace with vast windows toward the lake. The kitchen and dining are open to each other and enjoy the view.
The beach entry provides access to storage, the 3/4 bath, and laundry. The sunroom off the dining area is a great extension of the home with 180 degrees of view. This allows a wonderful morning escape to enjoy your coffee. The covered timber entry porch provides a direct view of the lake upon entering the home. The garage also features a timber bracketed shed roof system which adds wonderful detail to garage doors.
The home’s footprint was extended in a few areas to allow for the interior spaces to work with the needs of the family. Plenty of living spaces for all to enjoy as well as bedrooms to rest their heads after a busy day on the lake. This will be enjoyed by generations to come.
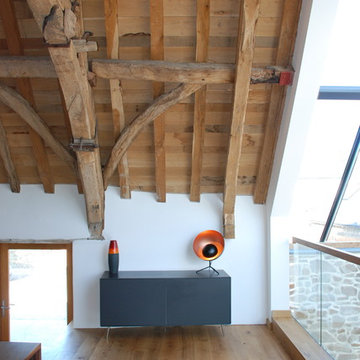
One of the only surviving examples of a 14thC agricultural building of this type in Cornwall, the ancient Grade II*Listed Medieval Tithe Barn had fallen into dereliction and was on the National Buildings at Risk Register. Numerous previous attempts to obtain planning consent had been unsuccessful, but a detailed and sympathetic approach by The Bazeley Partnership secured the support of English Heritage, thereby enabling this important building to begin a new chapter as a stunning, unique home designed for modern-day living.
A key element of the conversion was the insertion of a contemporary glazed extension which provides a bridge between the older and newer parts of the building. The finished accommodation includes bespoke features such as a new staircase and kitchen and offers an extraordinary blend of old and new in an idyllic location overlooking the Cornish coast.
This complex project required working with traditional building materials and the majority of the stone, timber and slate found on site was utilised in the reconstruction of the barn.
Since completion, the project has been featured in various national and local magazines, as well as being shown on Homes by the Sea on More4.
The project won the prestigious Cornish Buildings Group Main Award for ‘Maer Barn, 14th Century Grade II* Listed Tithe Barn Conversion to Family Dwelling’.
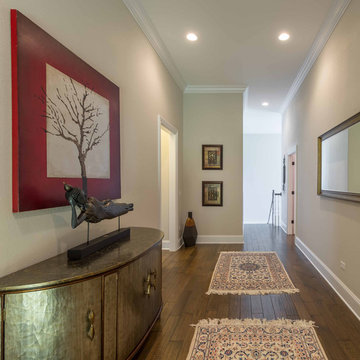
This 6,000sf luxurious custom new construction 5-bedroom, 4-bath home combines elements of open-concept design with traditional, formal spaces, as well. Tall windows, large openings to the back yard, and clear views from room to room are abundant throughout. The 2-story entry boasts a gently curving stair, and a full view through openings to the glass-clad family room. The back stair is continuous from the basement to the finished 3rd floor / attic recreation room.
The interior is finished with the finest materials and detailing, with crown molding, coffered, tray and barrel vault ceilings, chair rail, arched openings, rounded corners, built-in niches and coves, wide halls, and 12' first floor ceilings with 10' second floor ceilings.
It sits at the end of a cul-de-sac in a wooded neighborhood, surrounded by old growth trees. The homeowners, who hail from Texas, believe that bigger is better, and this house was built to match their dreams. The brick - with stone and cast concrete accent elements - runs the full 3-stories of the home, on all sides. A paver driveway and covered patio are included, along with paver retaining wall carved into the hill, creating a secluded back yard play space for their young children.
Project photography by Kmieick Imagery.
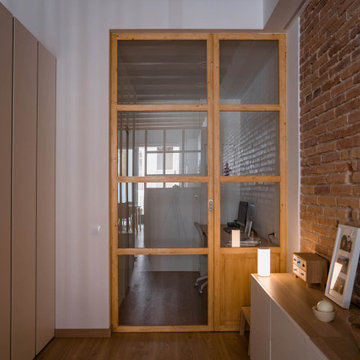
Nos encontramos ante una vivienda en la calle Verdi de geometría alargada y muy compartimentada. El reto está en conseguir que la luz que entra por la fachada principal y el patio de isla inunde todos los espacios de la vivienda que anteriormente quedaban oscuros.
Trabajamos para encontrar una distribución diáfana para que la luz cruce todo el espacio. Aun así, se diseñan dos puertas correderas que permiten separar la zona de día de la de noche cuando se desee, pero que queden totalmente escondidas cuando se quiere todo abierto, desapareciendo por completo.
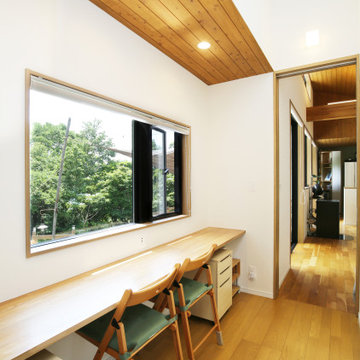
立地・景観を活かし、大空間・大開口をご要望されたT様
景観を優先しながら視線にも考慮した「くの字」の建物形状
立地を生かし景観を存分に楽しめる大開口窓
天井から壁へとつながるラインの美しい杉板貼り
雰囲気そして住環境を快適にするペレットストーブ
この土地だからこそできた、そして景観も取り込み、「気持ちのいい」空間に仕立てた「緑に開いた「くの字」の平屋の家」が完成した。

Hall with crittall doors leading to staircase and ground floor front room. Wall panelling design by the team at My-Studio.
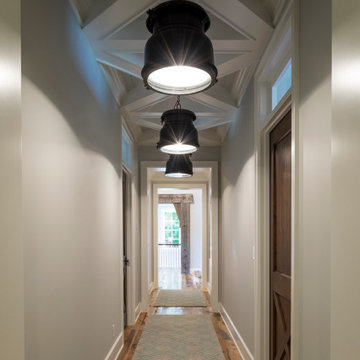
Martha O'Hara Interiors, Interior Design & Photo Styling | L Cramer Builders, Builder | Troy Thies, Photography | Murphy & Co Design, Architect |
Please Note: All “related,” “similar,” and “sponsored” products tagged or listed by Houzz are not actual products pictured. They have not been approved by Martha O’Hara Interiors nor any of the professionals credited. For information about our work, please contact design@oharainteriors.com.
893 Billeder af gang med mellemfarvet parketgulv
10
