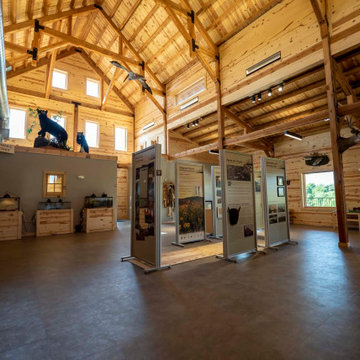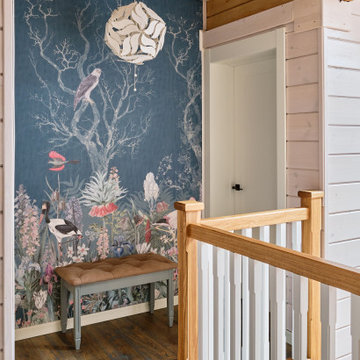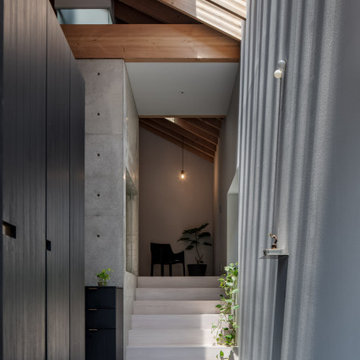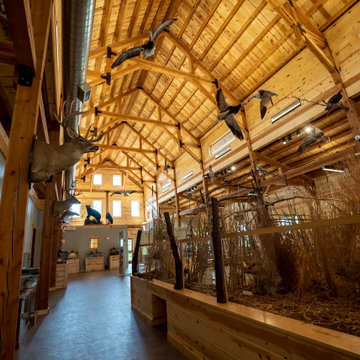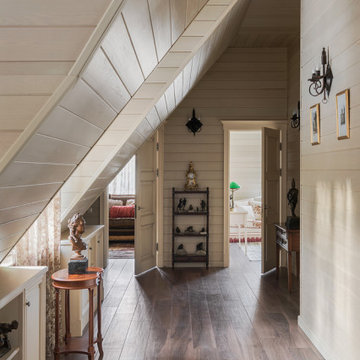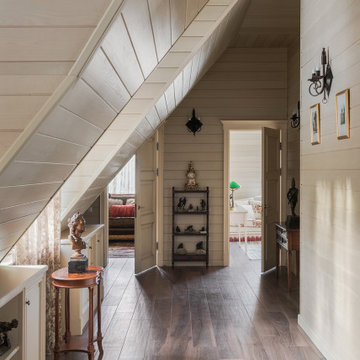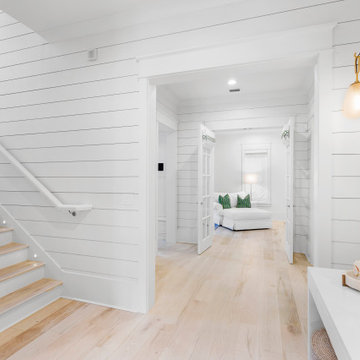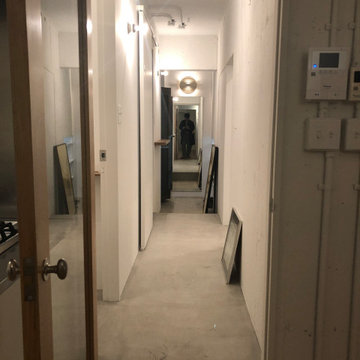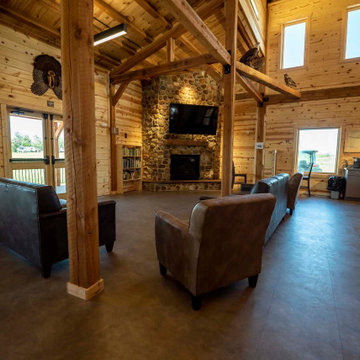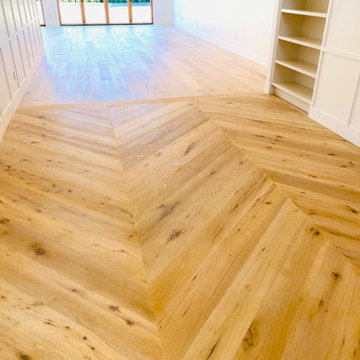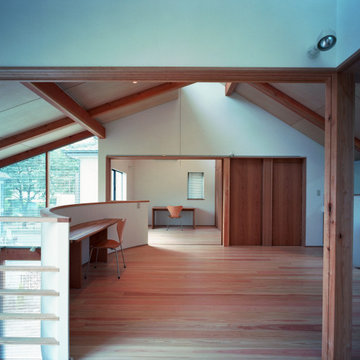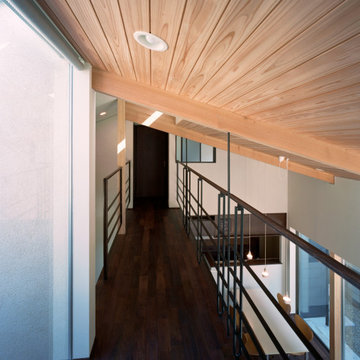166 Billeder af gang med væg i skibsplanker
Sorteret efter:
Budget
Sorter efter:Populær i dag
141 - 160 af 166 billeder
Item 1 ud af 3
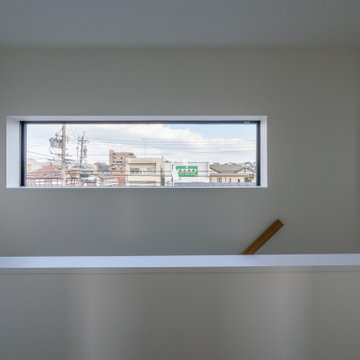
小牧の家は、鉄骨造3階建てのフルリノベーションのプロジェクトです。
街中の既存建物(美容サロン兼住宅)を刷新し、2世帯の住まいへと生まれ変わりました。
こちらのURLで動画も公開しています。
https://tawks.jp/youtube/
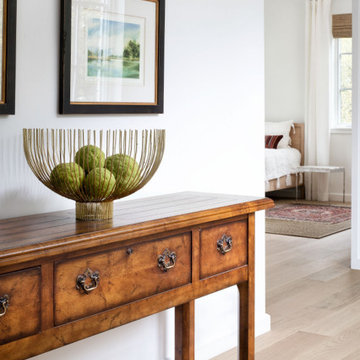
The upstairs hall is luminous and demur, with high ceilings and light hardwood floors.
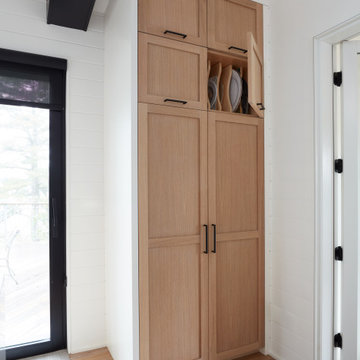
In the hallway off the kitchen there is more custom cabinetry showing off removable tray dividers in the cabinets. This custom cabinetry is crafted from rift white oak and maple wood accompanied by black hardware.
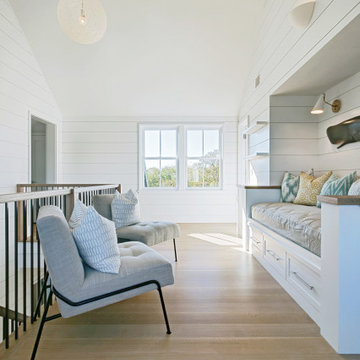
The oversized second floor landing serves as a sitting area, reading nook, TV space for the guest bedrooms.
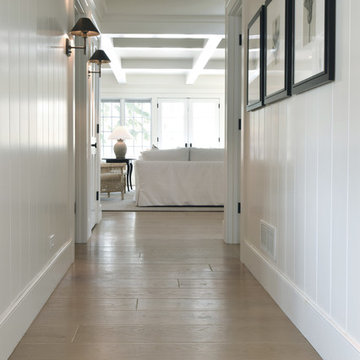
This sanctuary-like home is light, bright, and airy with a relaxed yet elegant finish. Influenced by Scandinavian décor, the wide plank floor strikes the perfect balance of serenity in the design. Floor: 9-1/2” wide-plank Vintage French Oak Rustic Character Victorian Collection hand scraped pillowed edge color Scandinavian Beige Satin Hardwax Oil. For more information please email us at: sales@signaturehardwoods.com
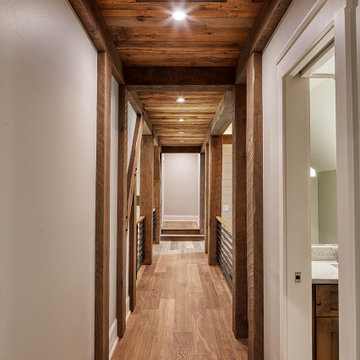
Massive White Oak timbers offer their support to upper level breezeway on this post & beam structure. Reclaimed Hemlock, dryed, brushed & milled into shiplap provided the perfect ceiling treatment to the hallways. Painted shiplap grace the walls and wide plank Oak flooring showcases a few of the clients selections.
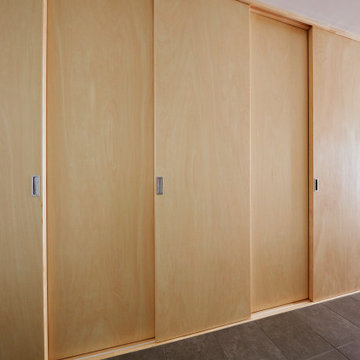
築18年のマンション住戸を改修し、寝室と廊下の間に10枚の連続引戸を挿入した。引戸は周辺環境との繋がり方の調整弁となり、廊下まで自然採光したり、子供の成長や気分に応じた使い方ができる。また、リビングにはガラス引戸で在宅ワークスペースを設置し、家族の様子を見守りながら引戸の開閉で音の繋がり方を調節できる。限られた空間でも、そこで過ごす人々が様々な距離感を選択できる、繋がりつつ離れられる家である。(写真撮影:Forward Stroke Inc.)
166 Billeder af gang med væg i skibsplanker
8
